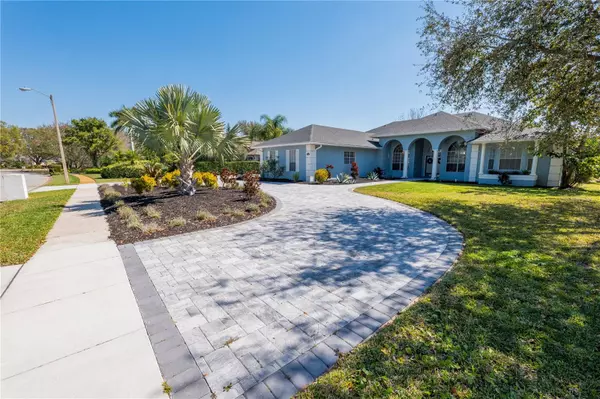$960,000
$974,900
1.5%For more information regarding the value of a property, please contact us for a free consultation.
8040 COURTLEIGH DR Orlando, FL 32835
4 Beds
4 Baths
3,824 SqFt
Key Details
Sold Price $960,000
Property Type Single Family Home
Sub Type Single Family Residence
Listing Status Sold
Purchase Type For Sale
Square Footage 3,824 sqft
Price per Sqft $251
Subdivision Courtleigh Park
MLS Listing ID O6182061
Sold Date 04/03/24
Bedrooms 4
Full Baths 4
Construction Status Financing,Inspections
HOA Fees $42
HOA Y/N Yes
Originating Board Stellar MLS
Year Built 1990
Annual Tax Amount $11,660
Lot Size 0.530 Acres
Acres 0.53
Property Description
Click on link for walkthrough Tour! Nestled within the Courtleigh Park community, this exquisite lake view property is a masterpiece of comfort and design. This jewel with Four bedrooms, four bathrooms, a den/office and a three-car garage is one of the larger homes in the neighborhood by square feet offering all its features on one level and sits on just over half-acre. Spanning over an expansive floor plan, this magnificent home offers ample space for everyone. As you approach this majestic residence by its circular driveway and a long side driveway to the garage with meticulously maintained curb appeal you are greeted by the grand entrance with French doors inviting you to step in. Open and step in to be embraced with natural light while revealing the high ceilings and beautiful ceramic tiles throughout the foyer creating a welcoming ambiance. Enjoy endless panoramic views of the heated saltwater pool and spa from your expansive formal living and dining area adorned with wood flooring and 10-foot sliding glass doors. Indulge in the art of culinary excellence within this fully equipped renovated kitchen featuring granite countertops, shaker soft close cabinets, a large island with a induction cooktop, floor-to-ceiling backsplash, and KitchenAid stainless steel appliances. Off the kitchen, there is a wet bar with cabinetry and a mini fridge as well as an eat-in area with an impressive bay window with a view of the pool area, providing the ideal setting for entertaining and creating lasting memories. Spend quality time with friends and family in the family room with a cozy fireplace, wood floors, and sliders out to the pool area. When it's time to retreat, the generously sized owners suite is your sanctuary of tranquility with high ceiling, comfortable sitting area, walk-in closet and sliders to the pool. Elegant owners bath with a sitting area and dedicated make-up space, his and her sinks, garden tub, and glass-enclosed walk-in tile shower. Two ample-sized bedrooms with jack and jill bath with dual sinks, tile shower, and tub. The fourth bedroom is also a good size, with an ensuite bathroom with a stand-up shower, with a glass slider and tile. Office/den off the foyer along with a pool bath with stand-up glass enclosed tile shower. Huge interior laundry room with cabinets and tons of counter space. Stunning screened-in covered lanai with saltwater pool and spa has newer pebble tec and tile as well as all new equipment replaced in 2021 with a Gulfstream heater and variable speed pool pump and child safety fence. With a view and privacy of the lake, you have plenty of space to host a gathering or simply unwind with a refreshing cocktail after a long day. The roof is one year old, the drain field was replaced in 2022, and two newer tankless water heaters, one for each side of the house. Dual AC units, one 2018. Unwind from the day and enjoy the sunsets and tranquility. Great location, close to Universal Studios, schools, and two shopping plazas that feature Publix, Starbucks and so much more. Don't miss out on the opportunity to experience the best of Courtleigh Park in this extraordinary property.
Location
State FL
County Orange
Community Courtleigh Park
Zoning R-CE-C
Interior
Interior Features Cathedral Ceiling(s), Ceiling Fans(s), Eat-in Kitchen, High Ceilings, Kitchen/Family Room Combo, Open Floorplan, Skylight(s), Split Bedroom, Thermostat, Vaulted Ceiling(s), Walk-In Closet(s), Wet Bar
Heating Central
Cooling Central Air
Flooring Carpet, Ceramic Tile, Wood
Fireplaces Type Family Room, Wood Burning
Fireplace true
Appliance Built-In Oven, Convection Oven, Cooktop, Dishwasher, Disposal, Electric Water Heater, Microwave, Refrigerator
Laundry Inside
Exterior
Exterior Feature Irrigation System, Lighting, Rain Gutters, Sidewalk, Sliding Doors, Sprinkler Metered, Storage
Garage Circular Driveway, Driveway, Garage Faces Side
Garage Spaces 3.0
Pool Child Safety Fence, In Ground, Salt Water, Screen Enclosure
Community Features Deed Restrictions, Park, Playground, Tennis Courts
Utilities Available Cable Connected, Electricity Connected, Sprinkler Meter, Water Connected
Amenities Available Playground, Recreation Facilities, Tennis Court(s)
Waterfront false
View Y/N 1
View Water
Roof Type Shingle
Parking Type Circular Driveway, Driveway, Garage Faces Side
Attached Garage true
Garage true
Private Pool Yes
Building
Lot Description Sidewalk
Entry Level One
Foundation Slab
Lot Size Range 1/2 to less than 1
Sewer Septic Tank
Water See Remarks
Structure Type Stone,Stucco,Wood Frame
New Construction false
Construction Status Financing,Inspections
Schools
Elementary Schools Windy Ridge Elem
High Schools Olympia High
Others
Pets Allowed Yes
Senior Community No
Ownership Fee Simple
Monthly Total Fees $84
Acceptable Financing Cash, Conventional, VA Loan
Membership Fee Required Optional
Listing Terms Cash, Conventional, VA Loan
Special Listing Condition None
Read Less
Want to know what your home might be worth? Contact us for a FREE valuation!

Our team is ready to help you sell your home for the highest possible price ASAP

© 2024 My Florida Regional MLS DBA Stellar MLS. All Rights Reserved.
Bought with CORCORAN PREMIER REALTY







