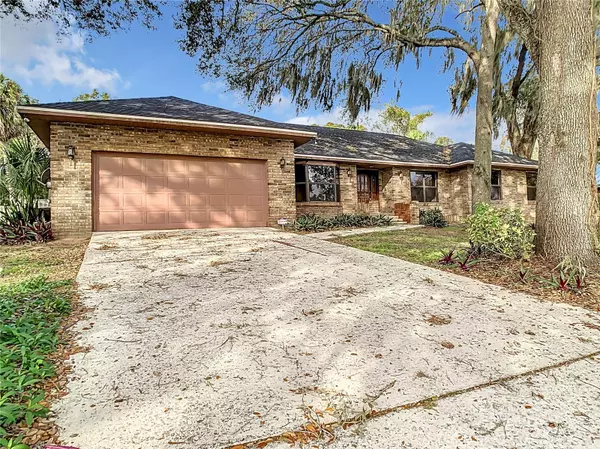$543,000
$550,000
1.3%For more information regarding the value of a property, please contact us for a free consultation.
2107 HERNDON ST Dover, FL 33527
4 Beds
2 Baths
2,667 SqFt
Key Details
Sold Price $543,000
Property Type Single Family Home
Sub Type Single Family Residence
Listing Status Sold
Purchase Type For Sale
Square Footage 2,667 sqft
Price per Sqft $203
Subdivision Hidden Forest East
MLS Listing ID T3499759
Sold Date 04/01/24
Bedrooms 4
Full Baths 2
Construction Status Financing,Inspections
HOA Y/N No
Originating Board Stellar MLS
Year Built 1987
Annual Tax Amount $6,565
Lot Size 0.330 Acres
Acres 0.33
Lot Dimensions 103x141
Property Description
Welcome home! This newly remodeled 4 bed plus office/den, 2 bath home is a perfect blend of modern luxury and Florida charm. As you step through the front door, you'll be greeted by a spacious and open foyer, seamlessly connecting the formal living, dining, family and kitchen areas. The heart of this home is undoubtedly the newly updated kitchen, featuring sleek, stainless steel appliances, quartz countertops, and custom cabinetry. Whether you're a culinary enthusiast or just enjoy hosting gatherings, this kitchen is a true masterpiece. The 4 bedrooms offer ample space for relaxation and privacy. The primary suite is a sanctuary of its own, boasting a stylish ensuite bathroom and a walk-in closet. Three additional bedrooms plus a bonus space provide flexibility for guest rooms, home offices, or playrooms. But the real showstopper? Step outside to your private backyard paradise. A sparkling pool invites you to cool off during warm Florida days, while the adjoining spa offers a serene escape in the evenings. The covered patio is ideal for al fresco dining or simply lounging by the poolside. The landscaping has been meticulously designed to enhance the curb appeal and create a welcoming atmosphere. Located in Dover, you'll enjoy the tranquility of suburban living while being just a short drive away from Tampa's vibrant city life. Nearby parks, dining, shopping, and top-rated schools add to the convenience of this prime location. Don't miss the opportunity to make this stunning property your new home. Schedule a showing today and discover the perfect blend of comfort, style, and Florida living!
Location
State FL
County Hillsborough
Community Hidden Forest East
Zoning RSC-4
Rooms
Other Rooms Den/Library/Office, Family Room, Formal Dining Room Separate, Formal Living Room Separate, Inside Utility
Interior
Interior Features Built-in Features, Cathedral Ceiling(s), Ceiling Fans(s), Central Vaccum, Chair Rail, Dry Bar, Eat-in Kitchen, High Ceilings, Kitchen/Family Room Combo, Open Floorplan, Primary Bedroom Main Floor, Skylight(s), Solid Wood Cabinets, Split Bedroom, Stone Counters, Thermostat, Walk-In Closet(s)
Heating Central
Cooling Central Air
Flooring Tile, Vinyl
Fireplaces Type Family Room, Masonry, Wood Burning
Furnishings Unfurnished
Fireplace true
Appliance Dishwasher, Disposal, Electric Water Heater, Microwave, Range, Refrigerator
Laundry Electric Dryer Hookup, Inside, Laundry Room, Washer Hookup
Exterior
Exterior Feature Irrigation System, Lighting, Sidewalk, Sliding Doors
Garage Driveway, Garage Door Opener
Garage Spaces 2.0
Pool Gunite, In Ground, Screen Enclosure
Utilities Available BB/HS Internet Available, Cable Available, Electricity Connected, Fiber Optics, Phone Available, Private, Public, Sprinkler Meter, Street Lights, Underground Utilities, Water Connected
Waterfront false
View Y/N 1
Roof Type Shingle
Porch Covered, Enclosed, Front Porch, Patio, Screened
Parking Type Driveway, Garage Door Opener
Attached Garage true
Garage true
Private Pool Yes
Building
Lot Description Flood Insurance Required, In County, Landscaped, Sidewalk, Paved
Story 1
Entry Level One
Foundation Slab
Lot Size Range 1/4 to less than 1/2
Sewer Septic Tank
Water Public
Architectural Style Contemporary
Structure Type Block,Brick,Stucco
New Construction false
Construction Status Financing,Inspections
Schools
Elementary Schools Nelson-Hb
Middle Schools Mulrennan-Hb
High Schools Durant-Hb
Others
Senior Community No
Ownership Fee Simple
Acceptable Financing Cash, Conventional, FHA, VA Loan
Listing Terms Cash, Conventional, FHA, VA Loan
Special Listing Condition None
Read Less
Want to know what your home might be worth? Contact us for a FREE valuation!

Our team is ready to help you sell your home for the highest possible price ASAP

© 2024 My Florida Regional MLS DBA Stellar MLS. All Rights Reserved.
Bought with REALNET FLORIDA REAL ESTATE







