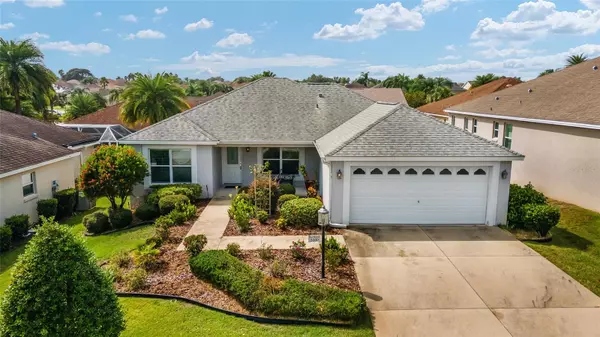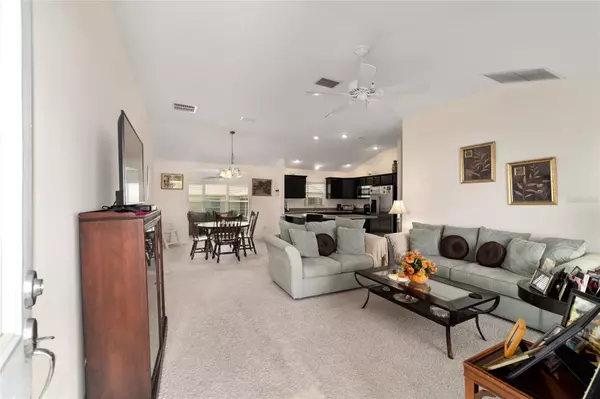$325,000
$344,900
5.8%For more information regarding the value of a property, please contact us for a free consultation.
2200 JEM PATH The Villages, FL 32162
3 Beds
2 Baths
1,559 SqFt
Key Details
Sold Price $325,000
Property Type Single Family Home
Sub Type Single Family Residence
Listing Status Sold
Purchase Type For Sale
Square Footage 1,559 sqft
Price per Sqft $208
Subdivision Villages Of Sumter
MLS Listing ID OM668715
Sold Date 04/01/24
Bedrooms 3
Full Baths 2
Construction Status No Contingency
HOA Fees $195/mo
HOA Y/N Yes
Originating Board Stellar MLS
Year Built 2009
Annual Tax Amount $3,494
Lot Size 5,662 Sqft
Acres 0.13
Property Description
**PRICE IMPROVEMENT** LOCATED IN THE VILLAGE OF AMELIA THIS DESIGNER HOME OFFERS THE PERFECT LOCATION, JUST A SHORT DRIVE NORTH OF LAKE SUMTER LANDING WITH HAVANA COUNTRY CLUB, SHOPPING/DINING ON 466 NEARBY. THIS 3 BED/2 BATH HOME OFFERS AN OPEN FLOOR PLAN WITH A WELL-APPOINTED KITCHEN SPACE WHICH INCLUDES LOTS OF RICH DARK CABINETS, AMPLE COUNTER SPACE FOR FOOD PREP PLUS A HUGE CENTER ISLAND OVERLOOKING THE LIVING AREA. THERE IS A BONUS ROOM WHICH COULD BE USED AS A DEN OR TV ROOM, SCREENED LANAI AND SMALL DECK FOR EXTRA LIVING AND ENTERTAINING SPACE. THE MASTER BEDROOM IS SPACIOUS WITH HIS & HER WALK-IN CLOSETS AND LARGE ENSUITE BATH FEATURING A DOUBLE SINK VANITY, SEPERATE WATER CLOSET & TILED SHOWER. THIS HOME NEEDS SOME IMPROVEMENTS (FLOORING, PAINT, LANDSCAPING & ETC) HOWEVER WITH ITS AMAZING FLOORPLAN, ELEVATED ELEVATION AND NICE FRONT PORCH YOU'VE GOT THE FOOTPRINT TO MAKE IT REALLY SHINE.
Location
State FL
County Sumter
Community Villages Of Sumter
Zoning PUD
Interior
Interior Features Ceiling Fans(s), Open Floorplan, Split Bedroom, Thermostat, Walk-In Closet(s)
Heating Central, Electric, Heat Pump
Cooling Central Air
Flooring Carpet, Ceramic Tile
Fireplace false
Appliance Dishwasher, Microwave, Range, Refrigerator
Exterior
Exterior Feature Rain Gutters
Garage Spaces 2.0
Community Features Clubhouse, Deed Restrictions, Fitness Center, Golf Carts OK, Golf, Pool, Restaurant
Utilities Available BB/HS Internet Available, Cable Available, Electricity Connected, Phone Available, Sewer Connected, Water Connected
Amenities Available Clubhouse, Pool, Shuffleboard Court, Tennis Court(s)
Waterfront false
Roof Type Shingle
Attached Garage true
Garage true
Private Pool No
Building
Lot Description Paved
Entry Level One
Foundation Slab
Lot Size Range 0 to less than 1/4
Sewer Public Sewer
Water Public
Structure Type Block,Concrete,Stucco
New Construction false
Construction Status No Contingency
Others
Pets Allowed Cats OK, Dogs OK
Senior Community Yes
Ownership Fee Simple
Monthly Total Fees $195
Acceptable Financing Cash, Conventional, VA Loan
Membership Fee Required Required
Listing Terms Cash, Conventional, VA Loan
Special Listing Condition None
Read Less
Want to know what your home might be worth? Contact us for a FREE valuation!

Our team is ready to help you sell your home for the highest possible price ASAP

© 2024 My Florida Regional MLS DBA Stellar MLS. All Rights Reserved.
Bought with RE/MAX PREMIER REALTY LADY LK







