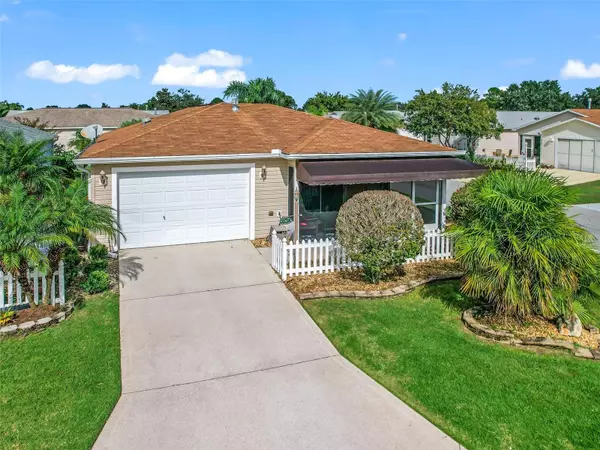$319,000
$329,000
3.0%For more information regarding the value of a property, please contact us for a free consultation.
1267 MOUNT VERNON WAY The Villages, FL 32162
2 Beds
2 Baths
1,386 SqFt
Key Details
Sold Price $319,000
Property Type Single Family Home
Sub Type Villa
Listing Status Sold
Purchase Type For Sale
Square Footage 1,386 sqft
Price per Sqft $230
Subdivision The Villages
MLS Listing ID G5074172
Sold Date 03/28/24
Bedrooms 2
Full Baths 2
Construction Status Inspections
HOA Y/N No
Originating Board Stellar MLS
Year Built 2005
Annual Tax Amount $977
Lot Size 4,356 Sqft
Acres 0.1
Property Description
No BOND! Offered Totally "TURN-Key". New Roof 2014. New HVAC 2016. From the moment you arrive at this adorable, cozy home situated on an over-sized corner lot, you will right at home. The charming screened in front porch welcomes you as you enter the roomy foyer, full of natural light. This spacious open-concept plan features 2 bedrooms, 2 bathrooms and a den with a sofa bed that is currently used as a third bedroom. Centrally located in The Villas of Mount Vernon, you are situated in between the Brownwood Town Square and Lake Sumter Landing. And you've got plenty of room to store the golf cart in the roomy 1.5 car garage. The open floorplan provides many options for furnishings in the large living room, dining room combo. This space spills over into the updated kitchen with recessed lighting and pendant lighting over the breakfast bar. Beautiful granite counter tops and luxury vinyl flooring can be found throughout the entire home. The bedrooms are carpeted. Tons of solid wood kitchen cabinets provide lots of storage and you'll love the stainless steel appliances. The roomy master bedroom has a good sized walk-in closet and it's private bathroom has granite counters and a walk-in shower. The guest bathroom has granite countertops and a tub/shower combo. The generous guest bedroom also boasts a nice size closet with lots of storage. The indoor laundry off the kitchen is also a nice convenience. Stop by and see this home while it's still available.
Location
State FL
County Sumter
Community The Villages
Zoning PUD
Rooms
Other Rooms Den/Library/Office
Interior
Interior Features Ceiling Fans(s), Eat-in Kitchen, Open Floorplan, Primary Bedroom Main Floor, Solid Surface Counters, Solid Wood Cabinets, Stone Counters, Window Treatments
Heating Electric, Heat Pump
Cooling Central Air
Flooring Carpet, Luxury Vinyl
Fireplace false
Appliance Cooktop, Dishwasher, Disposal, Dryer, Electric Water Heater, Exhaust Fan, Microwave, Range, Refrigerator, Washer
Laundry In Kitchen, Laundry Closet
Exterior
Exterior Feature Irrigation System, Rain Gutters
Garage Spaces 1.0
Utilities Available Cable Connected, Electricity Connected, Fire Hydrant, Sewer Connected, Street Lights, Underground Utilities, Water Connected
Waterfront false
Roof Type Shingle
Porch Front Porch
Attached Garage true
Garage true
Private Pool No
Building
Lot Description Corner Lot
Entry Level One
Foundation Slab
Lot Size Range 0 to less than 1/4
Sewer Public Sewer
Water Public
Structure Type Vinyl Siding,Wood Frame
New Construction false
Construction Status Inspections
Others
Senior Community Yes
Ownership Fee Simple
Monthly Total Fees $189
Acceptable Financing Cash, Conventional, FHA, VA Loan
Listing Terms Cash, Conventional, FHA, VA Loan
Special Listing Condition None
Read Less
Want to know what your home might be worth? Contact us for a FREE valuation!

Our team is ready to help you sell your home for the highest possible price ASAP

© 2024 My Florida Regional MLS DBA Stellar MLS. All Rights Reserved.
Bought with SELLSTATE SUPERIOR REALTY







