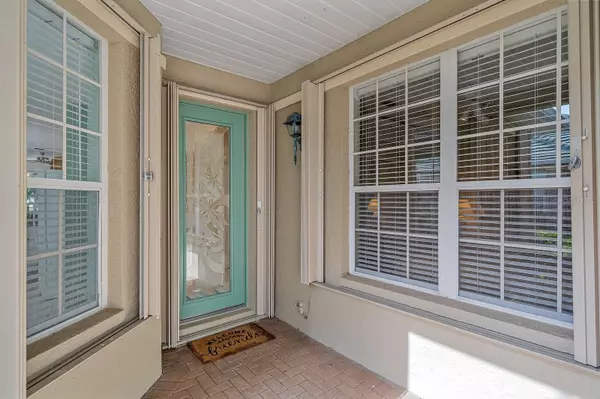$435,000
$449,000
3.1%For more information regarding the value of a property, please contact us for a free consultation.
6922 MYSTIC LN Sarasota, FL 34243
2 Beds
2 Baths
1,435 SqFt
Key Details
Sold Price $435,000
Property Type Single Family Home
Sub Type Villa
Listing Status Sold
Purchase Type For Sale
Square Footage 1,435 sqft
Price per Sqft $303
Subdivision Avalon At The Villages Of Palm-Aire 1
MLS Listing ID A4596745
Sold Date 03/28/24
Bedrooms 2
Full Baths 2
Construction Status Inspections
HOA Fees $250/qua
HOA Y/N Yes
Originating Board Stellar MLS
Year Built 1998
Annual Tax Amount $5,058
Lot Size 5,662 Sqft
Acres 0.13
Property Description
Charming lakeside villa in the desirable Avalon of the Villages in the Palm Aire area in Sarasota. This is a secured, gated, maintenance free community. This two bedroom, two bath PLUS den, two car garage residence was built as a model home. Current improvements include a new roof in 2020, Bosch dishwasher 2021, Re-screening of lanai in 2023, ceiling fan/light on lanai, whole house vent cleaning, four smoke & CO2 detectors, ceiling fan/light on lanai, whole house vent cleaning, hurricane shutters, four smoke & CO2 detectors, HVAC semi-annual maintenance contract for fall prepaid and transferrable. There is a walk in shower in the master. This villa is very light and bright with an open floor plan-great for entertaining. Several optional golf/social memberships available at the Palm Aire Golf and Country Club. This unit can be sold furnished or unfurnished. Very reasonable fees which include exterior paint, roof pressure washing, cable TV, landscape maintenance, heated community pool. Ideal location-close to UTC (University Town Center) Mall along with several surrounding restaurants, shops, entertainment.
Location
State FL
County Manatee
Community Avalon At The Villages Of Palm-Aire 1
Zoning PDR/WPE/
Rooms
Other Rooms Inside Utility
Interior
Interior Features Ceiling Fans(s), Eat-in Kitchen, Living Room/Dining Room Combo, Open Floorplan, Split Bedroom, Walk-In Closet(s), Window Treatments
Heating Central
Cooling Central Air
Flooring Carpet, Ceramic Tile
Furnishings Negotiable
Fireplace false
Appliance Dishwasher, Disposal, Dryer, Gas Water Heater, Ice Maker, Microwave, Range, Refrigerator, Washer
Laundry Laundry Closet
Exterior
Exterior Feature Sliding Doors
Garage Spaces 2.0
Pool Heated
Community Features Clubhouse, Deed Restrictions, Gated Community - No Guard, Golf Carts OK, No Truck/RV/Motorcycle Parking, Pool
Utilities Available Cable Connected, Electricity Connected, Sewer Connected, Water Connected
Amenities Available Gated, Golf Course, Maintenance, Pool
Waterfront true
Waterfront Description Lake
View Y/N 1
Water Access 1
Water Access Desc Lake
View Water
Roof Type Tile
Attached Garage true
Garage true
Private Pool No
Building
Story 1
Entry Level One
Foundation Block
Lot Size Range 0 to less than 1/4
Sewer Public Sewer
Water Canal/Lake For Irrigation
Structure Type Block
New Construction false
Construction Status Inspections
Schools
Elementary Schools Kinnan Elementary
Middle Schools Braden River Middle
High Schools Braden River High
Others
Pets Allowed Cats OK, Dogs OK
HOA Fee Include Cable TV,Pool,Maintenance Structure,Maintenance Grounds,Private Road,Trash
Senior Community No
Pet Size Extra Large (101+ Lbs.)
Ownership Fee Simple
Monthly Total Fees $250
Acceptable Financing Cash, Conventional
Membership Fee Required Required
Listing Terms Cash, Conventional
Num of Pet 2
Special Listing Condition None
Read Less
Want to know what your home might be worth? Contact us for a FREE valuation!

Our team is ready to help you sell your home for the highest possible price ASAP

© 2024 My Florida Regional MLS DBA Stellar MLS. All Rights Reserved.
Bought with MICHAEL SAUNDERS & COMPANY







