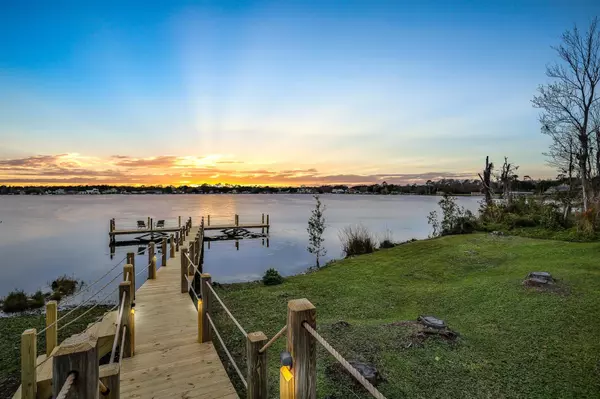$1,644,000
$1,749,000
6.0%For more information regarding the value of a property, please contact us for a free consultation.
862 BRANTLEY DR Longwood, FL 32779
4 Beds
3 Baths
3,712 SqFt
Key Details
Sold Price $1,644,000
Property Type Single Family Home
Sub Type Single Family Residence
Listing Status Sold
Purchase Type For Sale
Square Footage 3,712 sqft
Price per Sqft $442
Subdivision Tranquility On Lake Brantley
MLS Listing ID O6170685
Sold Date 03/18/24
Bedrooms 4
Full Baths 3
Construction Status Other Contract Contingencies
HOA Fees $70/mo
HOA Y/N Yes
Originating Board Stellar MLS
Year Built 2006
Annual Tax Amount $11,098
Lot Size 0.460 Acres
Acres 0.46
Property Description
Breathtaking direct waterfront on Lake Brantley in gated "Tranquility on Lake Brantley." Renovated, re-imagined, and updated with new marble flooring downstairs, interior paint, ALL bathrooms gutted/renovated/updated, all new light fixtures, a spectacular gourmet kitchen with ultra-high-end appliances, new windows, sparkling pool, and much more - all taking full advantage of arguably the best views Lake Brantley has to offer. Arrive via a full brick paver driveway and enter through elegant double doors and immediately be astounded with incredible lake views and a 2-story foyer and family room with a stacked stone electric fireplace and marble flooring nearly throughout on the main level. The master bedroom is situated on the main level and enjoys more lake views and its renovated master bath with oversized frameless glass shower, soaking tub, and remodeled vanity. The kitchen is truly the heart of the home and will impress home cooks and professionals alike with NEW JennAir range, hoodvent, double oven, microwave, Fisher Paykel dish drawer dishwasher, and Monogram built-in refrigerator, farm sink, and incredible eat-in space with more water views. The dining room is ideal for entertaining and gatherings with its double chandeliers and generous size. Upstairs you'll find a large balcony overlooking Lake Brantley, along with 3 large bedrooms, a renovated full bathroom, and copious flex space to enjoy the views. The pool is surrounded by brick pavers and features an unobstructed lake view and access to your private dock, as well as access to the renovated pool bath. The "tandem" 3-car garage allows ample space for life's needs. All this and so much more nestled on a quiet, gated, cul-de-sac on the shores of famous Lake Brantley. A truly private oasis just minutes away from major highways, attractions, Michelin Star restaurants, world-class shopping, and business districts. This property may be under audio/visual surveillance.
Location
State FL
County Seminole
Community Tranquility On Lake Brantley
Zoning RES
Rooms
Other Rooms Breakfast Room Separate, Formal Dining Room Separate, Formal Living Room Separate, Inside Utility
Interior
Interior Features Ceiling Fans(s), High Ceilings, Open Floorplan, Primary Bedroom Main Floor
Heating Central
Cooling Central Air
Flooring Ceramic Tile, Laminate, Marble
Fireplaces Type Living Room
Fireplace true
Appliance Built-In Oven, Cooktop, Dishwasher, Dryer, Microwave, Range, Range Hood, Washer
Laundry Laundry Room
Exterior
Exterior Feature Balcony, Lighting, Other, Sliding Doors
Garage Garage Door Opener
Garage Spaces 3.0
Pool In Ground, Other, Salt Water, Vinyl
Utilities Available BB/HS Internet Available, Cable Available, Fire Hydrant, Public, Sprinkler Meter, Street Lights
Waterfront true
Waterfront Description Lake
View Y/N 1
Roof Type Tile
Porch Covered, Deck, Other, Patio, Porch
Parking Type Garage Door Opener
Attached Garage true
Garage true
Private Pool Yes
Building
Lot Description Cul-De-Sac, Paved, Private
Entry Level Two
Foundation Slab
Lot Size Range 1/4 to less than 1/2
Sewer Private Sewer
Water Public
Architectural Style Contemporary
Structure Type Stone,Stucco,Wood Frame
New Construction false
Construction Status Other Contract Contingencies
Schools
Elementary Schools Sabal Point Elementary
Middle Schools Rock Lake Middle
High Schools Lake Brantley High
Others
Pets Allowed Yes
Senior Community No
Ownership Fee Simple
Monthly Total Fees $82
Acceptable Financing Cash, Conventional
Membership Fee Required Required
Listing Terms Cash, Conventional
Special Listing Condition None
Read Less
Want to know what your home might be worth? Contact us for a FREE valuation!

Our team is ready to help you sell your home for the highest possible price ASAP

© 2024 My Florida Regional MLS DBA Stellar MLS. All Rights Reserved.
Bought with COLDWELL BANKER REALTY







