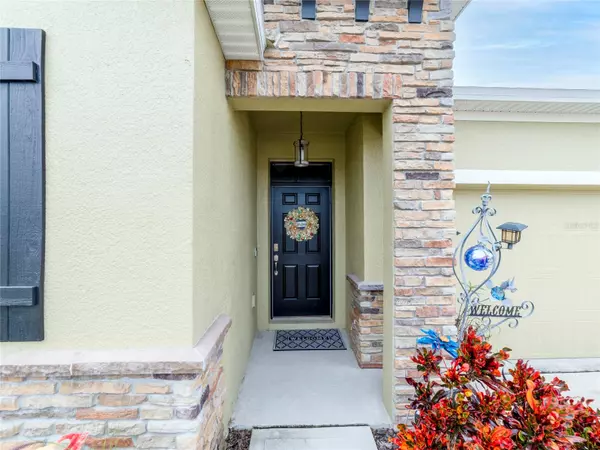$370,000
$375,000
1.3%For more information regarding the value of a property, please contact us for a free consultation.
2581 CANYON CREST DR Lakeland, FL 33811
3 Beds
2 Baths
1,821 SqFt
Key Details
Sold Price $370,000
Property Type Single Family Home
Sub Type Single Family Residence
Listing Status Sold
Purchase Type For Sale
Square Footage 1,821 sqft
Price per Sqft $203
Subdivision Heritage Landings
MLS Listing ID T3494333
Sold Date 03/11/24
Bedrooms 3
Full Baths 2
Construction Status Inspections
HOA Fees $133/qua
HOA Y/N Yes
Originating Board Stellar MLS
Year Built 2019
Annual Tax Amount $2,231
Lot Size 6,969 Sqft
Acres 0.16
Property Description
One or more photo(s) has been virtually staged. Back on the Market! Your Second Chance to Secure This Stunning Property! The failure of the previous buyer to close has led to this remarkable home becoming available once again! The home inspection was sparkling clean. Welcome to your dream home! This stunning home is located in the heart of Lakeland, Florida and offers the perfect blend of luxury and comfort. The gated community of Heritage Landing is the most exciting new 55+ resort community to offer Lakeland residents an incredible lifestyle and great new home value. This DR Horton "Freedom Series" Clifton floorplan is a 2 bedroom/2-bathroom home with an additional flex/office/bonus room with double glass front doors and wood shiplap ceilings. Over 1,800+ SQ FT!! Upon entering the home, you will be invited in by the raised ceilings and arched entry as you step onto the offset pattern ceramic tile flooring which is located throughout all the daylight living areas as well as baths, laundry and halls. Off to the left of the foyer is the guest bedroom with gorgeous wood laminate flooring and adjacent bathroom with white vanity cabinets, granite countertop, tub/shower combo, beveled glass mirror, nickel lighting and faucet. Off to the right of the foyer is a hallway with a built in nitch, perfect for a decorative bench. Off the kitchen is the walk-in laundry room with a utility sink and cabinet. In the center of the home is the expansive great room. The kitchen is off to the right and features a glass tile backsplash, 42" offset white cabinets with crown moulding, kitchen island with wood shiplap that matches the main wall in the great room and plenty of space for counter stools. Granite countertops, stainless steel appliances, double bowl sink and walk in pantry. The living room and dining room look through the oversized covered lanai to rear yard for privacy. The owner’s suite has two walk in closets with closet organizers, wood laminate flooring, gentleman height vanities with granite counters with drawers, nickel lighting and faucets, beveled glass mirror as well as an oversized walk-in shower tiled shower with glass enclosure and decorative wood shiplap accents. The screened lanai is very private with a decorative wood ceiling and curtains for extra privacy. Off the lanai is an additional brick paver patio looking out to the coveted water view with a water fountain, it's a perfect spot to relax. Additional features, ceiling fan, fully fenced yard, dimensional shingle roof, Smart home. The community HOA has added a community center with a meeting room, resort style pool, fitness center, there's even a kid zone in the pool and a playground for your younger guests. Pickel ball courts. Don’t worry about mowing since LAWN CARE IS PROVIDED, but feel free to garden as you choose. Located within a mile of the Polk Parkway and just over 3 miles to I4. Get to Tampa and Orlando easily.
Location
State FL
County Polk
Community Heritage Landings
Rooms
Other Rooms Den/Library/Office
Interior
Interior Features Ceiling Fans(s), High Ceilings, Kitchen/Family Room Combo, Open Floorplan, Primary Bedroom Main Floor, Solid Surface Counters, Walk-In Closet(s)
Heating Central
Cooling Central Air
Flooring Laminate, Tile
Fireplace false
Appliance Dishwasher, Electric Water Heater, Microwave, Range, Refrigerator
Laundry Laundry Room
Exterior
Exterior Feature Hurricane Shutters, Lighting, Sliding Doors, Sprinkler Metered
Garage Spaces 2.0
Community Features Clubhouse, Deed Restrictions, Fitness Center, Gated Community - No Guard, Pool, Sidewalks
Utilities Available Public, Sewer Connected, Street Lights, Water Connected
Amenities Available Clubhouse, Fitness Center, Gated
Waterfront true
Waterfront Description Pond
View Y/N 1
View Water
Roof Type Shingle
Attached Garage true
Garage true
Private Pool No
Building
Story 1
Entry Level One
Foundation Slab
Lot Size Range 0 to less than 1/4
Sewer Public Sewer
Water Public
Structure Type Block,Stone,Stucco
New Construction false
Construction Status Inspections
Others
Pets Allowed Yes
HOA Fee Include Pool,Pool
Senior Community Yes
Ownership Fee Simple
Monthly Total Fees $230
Acceptable Financing Cash, Conventional, VA Loan
Membership Fee Required Required
Listing Terms Cash, Conventional, VA Loan
Special Listing Condition None
Read Less
Want to know what your home might be worth? Contact us for a FREE valuation!

Our team is ready to help you sell your home for the highest possible price ASAP

© 2024 My Florida Regional MLS DBA Stellar MLS. All Rights Reserved.
Bought with MILLSHIRE REALTY







