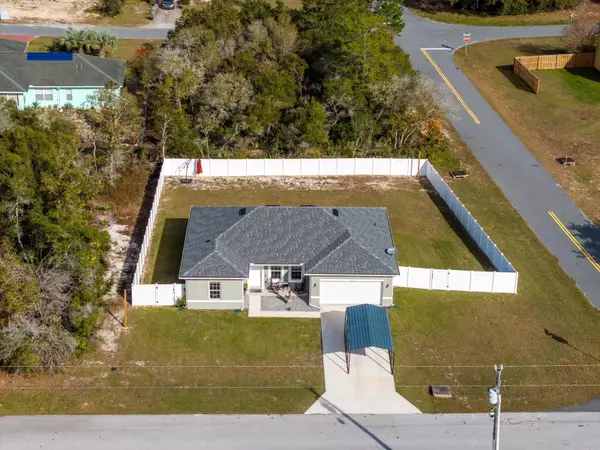$299,500
$299,500
For more information regarding the value of a property, please contact us for a free consultation.
13084 SW 35TH CIR Ocala, FL 34473
4 Beds
2 Baths
1,580 SqFt
Key Details
Sold Price $299,500
Property Type Single Family Home
Sub Type Single Family Residence
Listing Status Sold
Purchase Type For Sale
Square Footage 1,580 sqft
Price per Sqft $189
Subdivision Marion Oaks Un 07
MLS Listing ID G5076682
Sold Date 02/27/24
Bedrooms 4
Full Baths 2
Construction Status Appraisal,Financing,Inspections
HOA Y/N No
Originating Board Stellar MLS
Year Built 2023
Annual Tax Amount $718
Lot Size 10,454 Sqft
Acres 0.24
Lot Dimensions 82x130
Property Description
Welcome to your brand-new barely lived in 2023 home, where modern living meets timeless elegance! This stunning residence features a spacious open floor plan, creating an inviting atmosphere for family and friends. Step into the heart of the home, a kitchen designed for both style and functionality, boasting a sleek kitchen island and granite countertops that add a touch of luxury. Seller is offering $2,000 towards Buyer's Closing Costs with Seller's Preferred Lenders.
Enjoy the charming front porch, a perfect spot to relax and greet neighbors. Your security is a top priority with included security cameras, providing peace of mind. The expansive yard, surrounded by a vinyl fence, offers both privacy and space for outdoor activities.
A long driveway, adorned with a convenient carport, welcomes you home. Every detail has been carefully considered, from the split floor plan offering privacy and comfort, to the tastefully tiled showers that reach to the ceiling. The inclusion of all-new appliances ensures a seamless transition to modern living.
The exterior is not only stylish but practical, with gutters adding functionality and shades enhancing energy efficiency. This 4-bedroom, 2-bathroom home is a perfect blend of contemporary design and thoughtful features, providing a haven for comfortable living.
Don't miss the chance to be the first to call this home yours. Embrace the convenience of modern living in a home designed for today's lifestyle!
Location
State FL
County Marion
Community Marion Oaks Un 07
Zoning R1
Rooms
Other Rooms Inside Utility
Interior
Interior Features High Ceilings, Kitchen/Family Room Combo, Open Floorplan, Primary Bedroom Main Floor, Stone Counters, Thermostat, Walk-In Closet(s), Window Treatments
Heating Central
Cooling Central Air
Flooring Tile
Fireplace false
Appliance Dishwasher, Disposal, Electric Water Heater, Exhaust Fan, Microwave, Range, Range Hood, Refrigerator
Laundry Inside, Laundry Room
Exterior
Exterior Feature Lighting, Private Mailbox, Rain Gutters, Sliding Doors
Garage Driveway, Garage Door Opener
Garage Spaces 2.0
Fence Vinyl
Utilities Available Cable Connected, Electricity Connected, Public, Sewer Connected, Street Lights, Water Connected
Waterfront false
View Trees/Woods
Roof Type Shingle
Porch Covered, Front Porch, Porch, Rear Porch
Parking Type Driveway, Garage Door Opener
Attached Garage true
Garage true
Private Pool No
Building
Lot Description Cleared, Corner Lot, In County, Landscaped, Oversized Lot, Paved
Entry Level One
Foundation Slab
Lot Size Range 0 to less than 1/4
Sewer Public Sewer
Water None
Architectural Style Florida
Structure Type Block,Concrete,Stucco
New Construction false
Construction Status Appraisal,Financing,Inspections
Others
Senior Community No
Ownership Fee Simple
Acceptable Financing Cash, Conventional, FHA, USDA Loan, VA Loan
Listing Terms Cash, Conventional, FHA, USDA Loan, VA Loan
Special Listing Condition None
Read Less
Want to know what your home might be worth? Contact us for a FREE valuation!

Our team is ready to help you sell your home for the highest possible price ASAP

© 2024 My Florida Regional MLS DBA Stellar MLS. All Rights Reserved.
Bought with COLDWELL REALTY SOLD GUARANTEE







