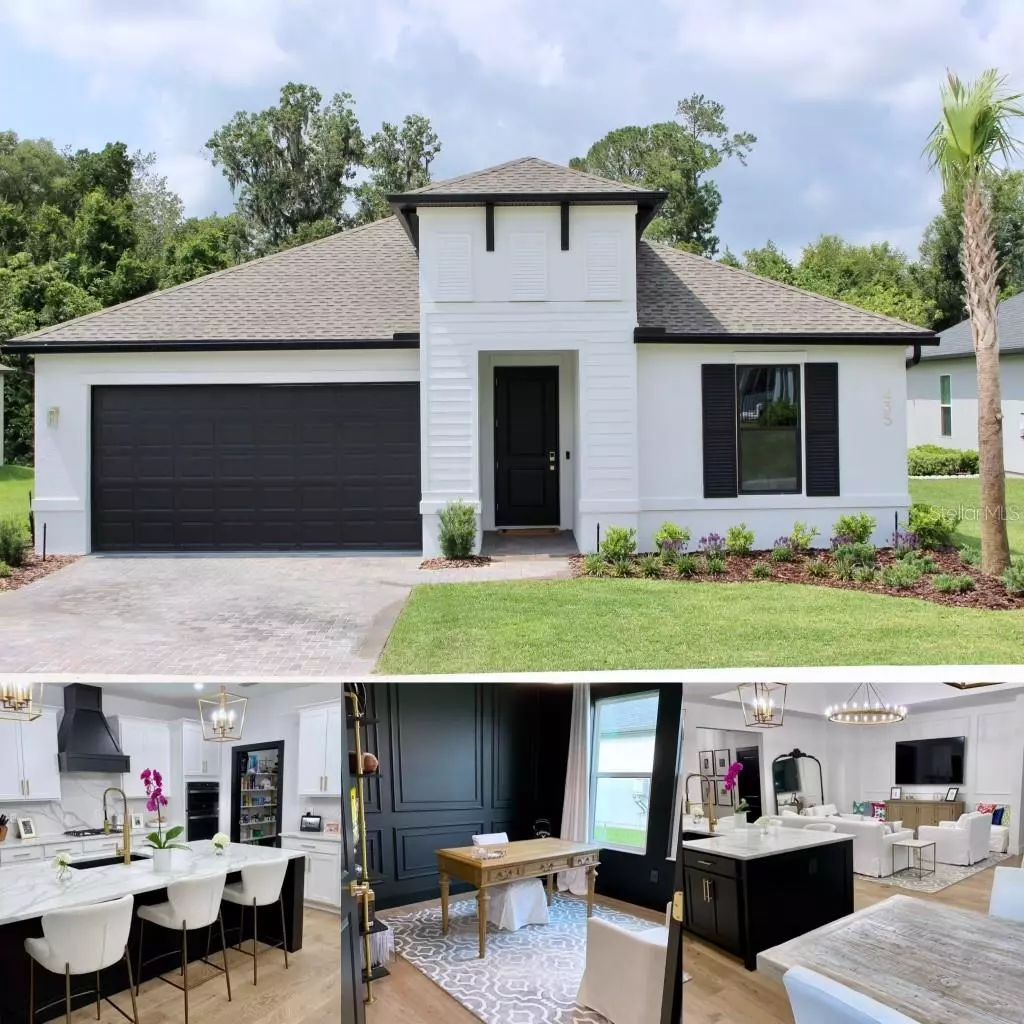$515,000
$525,000
1.9%For more information regarding the value of a property, please contact us for a free consultation.
435 SE 38TH ST Ocala, FL 34480
4 Beds
3 Baths
2,156 SqFt
Key Details
Sold Price $515,000
Property Type Single Family Home
Sub Type Single Family Residence
Listing Status Sold
Purchase Type For Sale
Square Footage 2,156 sqft
Price per Sqft $238
Subdivision Bellechase Villas
MLS Listing ID OM662520
Sold Date 02/29/24
Bedrooms 4
Full Baths 3
HOA Fees $166/mo
HOA Y/N Yes
Originating Board Stellar MLS
Year Built 2022
Annual Tax Amount $908
Lot Size 9,147 Sqft
Acres 0.21
Lot Dimensions 70x130
Property Description
Accepting back up offers. This beautiful home is located in one of the most desirable gated neighborhoods in Ocala and offers low maintenance living, new construction only a year old with warranties in place, and close to shopping, dining, downtown Ocala, minutes to WEC and easy access to I-75. Look no further! This home was upgraded and renovated with custom finishes throughout from beautiful wood floors to a large custom island with quartz throughout the kitchen, custom wall trim, lighting fixtures, new gutter system, new interior and exterior painting, new tile in all bathrooms, new base boards and more! This beautiful home is located in one of the most desirable gated neighborhoods, Bellechase, in the Village neighborhood. This home offers 4 bedrooms and 3 full baths. The open floor plan is also great for entertaining! This home backs up to lush greenery which feels like your own private sanctuary. The back yard is plenty big enough for a future pool if desired. Don't miss out!!
Location
State FL
County Marion
Community Bellechase Villas
Zoning PD01
Interior
Interior Features Central Vaccum, High Ceilings, Kitchen/Family Room Combo, Primary Bedroom Main Floor, Open Floorplan, Pest Guard System, Stone Counters, Thermostat, Tray Ceiling(s), Walk-In Closet(s)
Heating Central
Cooling Central Air
Flooring Ceramic Tile, Hardwood
Fireplace false
Appliance Built-In Oven, Cooktop, Dishwasher, Disposal, Microwave, Range Hood, Refrigerator, Tankless Water Heater
Exterior
Exterior Feature Irrigation System, Rain Gutters
Garage Spaces 2.0
Community Features Dog Park
Utilities Available Cable Connected, Electricity Connected, Fiber Optics, Natural Gas Connected, Phone Available, Public, Sewer Connected, Street Lights, Underground Utilities, Water Connected
Amenities Available Gated
Waterfront false
View Trees/Woods
Roof Type Shingle
Attached Garage true
Garage true
Private Pool No
Building
Entry Level One
Foundation Slab
Lot Size Range 0 to less than 1/4
Sewer Public Sewer
Water Public
Structure Type Block,Stucco
New Construction false
Schools
Elementary Schools Shady Hill Elementary School
Middle Schools Osceola Middle School
High Schools Belleview High School
Others
Pets Allowed Yes
HOA Fee Include Guard - 24 Hour
Senior Community No
Ownership Fee Simple
Monthly Total Fees $166
Acceptable Financing Cash, Conventional, FHA
Membership Fee Required Required
Listing Terms Cash, Conventional, FHA
Special Listing Condition None
Read Less
Want to know what your home might be worth? Contact us for a FREE valuation!

Our team is ready to help you sell your home for the highest possible price ASAP

© 2024 My Florida Regional MLS DBA Stellar MLS. All Rights Reserved.
Bought with BARTLETT REAL ESTATE OF OCALA







