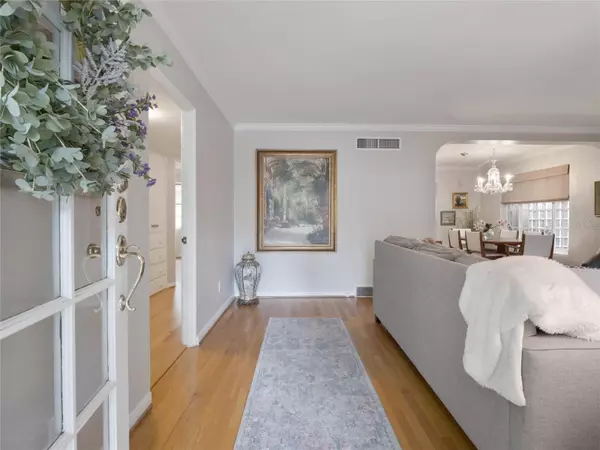$559,000
$525,000
6.5%For more information regarding the value of a property, please contact us for a free consultation.
1635 BERKSHIRE Winter Park, FL 32789
3 Beds
3 Baths
1,367 SqFt
Key Details
Sold Price $559,000
Property Type Single Family Home
Sub Type Single Family Residence
Listing Status Sold
Purchase Type For Sale
Square Footage 1,367 sqft
Price per Sqft $408
Subdivision Orwin Manor Westminster Sec
MLS Listing ID O6174250
Sold Date 02/29/24
Bedrooms 3
Full Baths 3
Construction Status Appraisal,Financing,Inspections
HOA Y/N No
Originating Board Stellar MLS
Year Built 1950
Annual Tax Amount $6,822
Lot Size 6,534 Sqft
Acres 0.15
Property Description
MULTIPLE OFFERS! Sellers accepting offers through Saturday, 2/3/2024. Acceptance by Sunday evening.
Location, Location, Location! This 1950's home is nestled in the historical "Orwin
Manor" a walkable neighborhood with a Winter Park Address!
Entering this 3 bedroom, 3 full bathroom Mid Century Modern home, you immediately get the vibe of comfort and charm! The space is extremely well laid out and lives larger than the square footage would suggest. Original hardwood floors flow throughout the living areas and kitchen. The dining and living room both have large windows with custom woven wood shades, which dress all the windows in the house. Living room has a beautiful stone wood- burning fireplace. The bedrooms are each entered by the common hallway off the living area. The primary is an ensuite, with the second bathroom and remaining two, well sized, bedrooms off the shared hallway. The kitchen is an open galley style. Stainless steel appliances, beautiful granite countertops, wood cabinets, built in shelving and a kitchen desk. Off the kitchen is a fantastic transitional room with Mexican tile and built-in storage benches. Windows surround the room, overlooking the very large, private and secluded paved courtyard. The laundry area has a large double sink and a smaller full bathroom. The long driveway leads to the 2 car garage, a big parking pad, a shed and garden area that are behind a double wide wrought iron gate. ROOF 2017, A/C 5/22, HOT WATER HEATER 2023.
Just over a block to a lovely neighborhood park and minutes from endless restaurants, shopping, Park Avenue, Museums, Orlando Science Center and Hospital. Downtown Orlando has Lake Eola and the Dr. Phillips Center. Easy access to I-4 and the 408. Great neighborhood with friendly neighbors and several annual neighborhood events. This home will surely make you proud as the new owner!
Location
State FL
County Orange
Community Orwin Manor Westminster Sec
Zoning R-1A
Rooms
Other Rooms Florida Room, Inside Utility
Interior
Interior Features Built-in Features, Ceiling Fans(s), Crown Molding, Living Room/Dining Room Combo, Open Floorplan, Pest Guard System, Solid Surface Counters, Solid Wood Cabinets, Stone Counters, Thermostat, Thermostat Attic Fan, Window Treatments
Heating Central
Cooling Central Air
Flooring Brick, Ceramic Tile, Laminate, Tile, Wood
Fireplaces Type Living Room, Wood Burning
Fireplace true
Appliance Built-In Oven, Cooktop, Dishwasher, Disposal, Electric Water Heater, Exhaust Fan, Freezer, Microwave, Range, Range Hood, Refrigerator
Laundry Electric Dryer Hookup, Inside, Washer Hookup
Exterior
Exterior Feature Courtyard, Garden, Lighting, Rain Gutters, Sidewalk
Garage Spaces 2.0
Utilities Available Cable Available, Cable Connected, Electricity Available, Electricity Connected
Waterfront false
Roof Type Shingle
Attached Garage true
Garage true
Private Pool No
Building
Entry Level One
Foundation Slab
Lot Size Range 0 to less than 1/4
Sewer Public Sewer
Water Public
Structure Type Block
New Construction false
Construction Status Appraisal,Financing,Inspections
Schools
Elementary Schools Killarney Elem
Middle Schools College Park Middle
High Schools Edgewater High
Others
Pets Allowed Yes
Senior Community No
Ownership Fee Simple
Acceptable Financing Cash, Conventional, VA Loan
Listing Terms Cash, Conventional, VA Loan
Special Listing Condition None
Read Less
Want to know what your home might be worth? Contact us for a FREE valuation!

Our team is ready to help you sell your home for the highest possible price ASAP

© 2024 My Florida Regional MLS DBA Stellar MLS. All Rights Reserved.
Bought with RE/MAX MARKETPLACE







