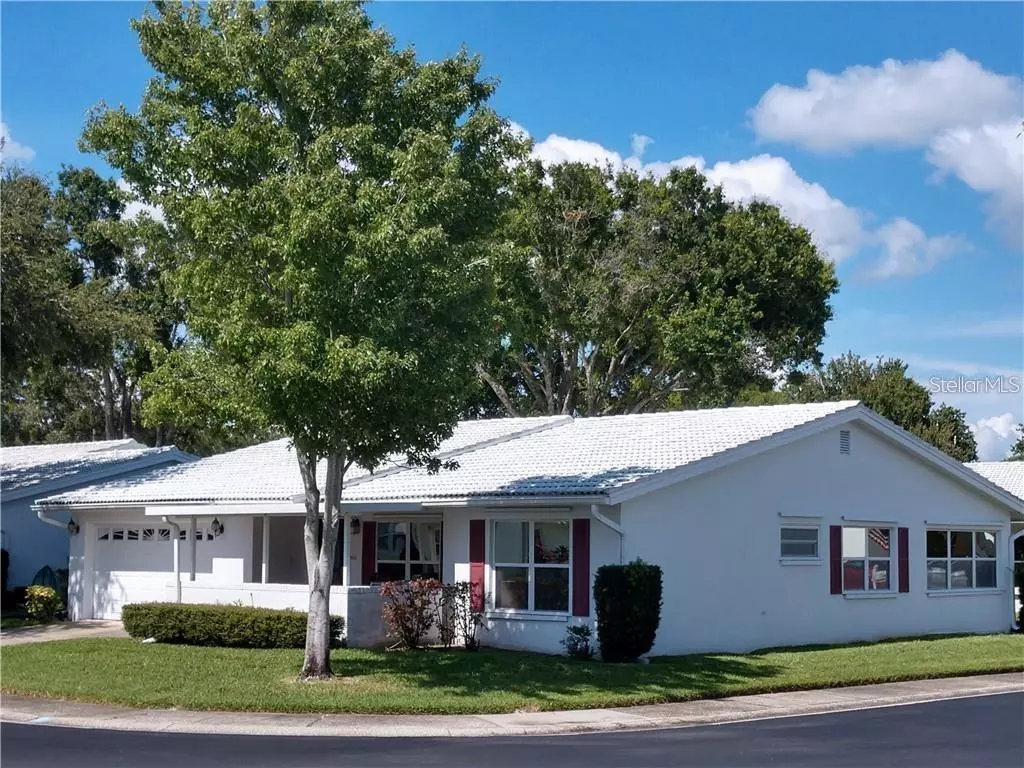$370,000
$379,900
2.6%For more information regarding the value of a property, please contact us for a free consultation.
9035 35TH WAY N #6 Pinellas Park, FL 33782
2 Beds
2 Baths
1,794 SqFt
Key Details
Sold Price $370,000
Property Type Single Family Home
Sub Type Single Family Residence
Listing Status Sold
Purchase Type For Sale
Square Footage 1,794 sqft
Price per Sqft $206
Subdivision Mainlands Of Tamarac By The Gulf Unit 6 Condo
MLS Listing ID U8196721
Sold Date 02/16/24
Bedrooms 2
Full Baths 2
Condo Fees $385
Construction Status Inspections
HOA Y/N No
Originating Board Stellar MLS
Year Built 1982
Annual Tax Amount $5,870
Lot Size 6,098 Sqft
Acres 0.14
Lot Dimensions 70X90
Property Description
Attention snowbirds, golfers and outdoor enthusiasts...is it time to consider purchasing your own slice Paradise? Great home with "NEW MAKEOVER" available in the +55 community, Mainlands of Tamarac, located on the Tampa Bay Gulf Coast. This popular 2BR/2BA/2CG "Philodendron" home is situated on a corner lot in a quiet neighborhood. Interior features include a warm-neutral decor (painted 2023), wood laminate & tile flooring, ceiling fans, smoke detectors and plantation shutters (2015). The split floorplan consists of a living, dining & Florida room all surrounding the bright eat-in updated kitchen, two bedrooms with own private baths on opposite sides of living area and a bonus room w/access to back patio. Gorgeous kitchen features white appliances (glass top range, microwave hood, French door refrigerator w/ice maker, dishwasher), inlaid tile floor, granite countertops, solid wood "Merillat" cabinets (including pantry) with pull out shelves, new disposal (2021), split stainless steel deep sink, recessed ceiling with uplighting & pass thru window to Florida room. Great layout for entertaining friends & family. Guest bedroom, located off living room, is adjacent to guest bath featuring a walk-in spa/jet tub. The spacious Master bedroom, on opposite side of living area, offers great walk-in closet, laminate flooring, ceiling fan, two windows and a ensuite bath with double sinks and private water closet with commode and walk-in shower. Hallway to master bedroom has spacious closet and access to the interior laundry room. Laundry room has updated Whirlpool washer/dryer (2017), extra storage and provides direct access to the garage. Located in the oversized two car garage are the new electrical panel (2023), new exterior man door (2023), North Star water conditioner (2017), pull down ladder for attic access, extra storage cabinets/workbench, Lennox HVAC (2015), aluminum storm panels (2014) & Rheem 50-gallon water heater (2019). Other exterior features include large covered front porch (2014), gutters/downspouting, updated garage door w/Chamberlain door opener, keyless entry pad, updated front & storm doors (2014), paver back patio & all tile roof (2004). Come join this very active 55+ community w/clubhouse, heated in-ground pool, shuffleboard courts, public golf course within the community & a variety of activities! Unit 6 welcomes TWO PETS of any size! Monthly maintenance fee of $385 includes lawn care/irrigation maintenance, exterior painting/power washing, water/sewer/trash, internet/cable in addition to all community property maintenance (clubhouse, pool, roads, sidewalks, lakes). A Tropical Paradise located in the "Heart of Tampa Bay" centrally situated between St. Petersburg, Clearwater and Tampa. Additional conveniences include lots of nearby shopping, sporting/cultural venues, excellent medical/emergency care facilities, restaurants, banking, churches as well as easy access to stunning Gulf coast beaches, I-275 and two international airports.
Location
State FL
County Pinellas
Community Mainlands Of Tamarac By The Gulf Unit 6 Condo
Direction N
Rooms
Other Rooms Bonus Room, Florida Room, Inside Utility
Interior
Interior Features Ceiling Fans(s), Eat-in Kitchen, Living Room/Dining Room Combo, Open Floorplan, Solid Wood Cabinets, Split Bedroom, Stone Counters, Thermostat, Walk-In Closet(s), Window Treatments
Heating Central, Electric
Cooling Central Air
Flooring Carpet, Ceramic Tile, Laminate
Furnishings Unfurnished
Fireplace false
Appliance Dishwasher, Disposal, Dryer, Electric Water Heater, Microwave, Range, Refrigerator, Washer, Water Softener
Laundry Inside, Laundry Room
Exterior
Exterior Feature Hurricane Shutters, Irrigation System, Lighting, Rain Gutters, Sidewalk, Sliding Doors, Sprinkler Metered
Garage Driveway, Garage Door Opener, Oversized
Garage Spaces 2.0
Pool Gunite, Heated, In Ground
Community Features Association Recreation - Owned, Buyer Approval Required, Clubhouse, Golf Carts OK, Golf, Irrigation-Reclaimed Water, Pool, Sidewalks
Utilities Available BB/HS Internet Available, Cable Connected, Electricity Available, Fire Hydrant, Public, Sprinkler Meter, Sprinkler Recycled, Street Lights, Underground Utilities
Amenities Available Cable TV, Clubhouse, Gated, Golf Course, Pool, Recreation Facilities, Shuffleboard Court
Waterfront false
Roof Type Tile
Porch Covered, Front Porch, Patio
Parking Type Driveway, Garage Door Opener, Oversized
Attached Garage true
Garage true
Private Pool No
Building
Lot Description Corner Lot, City Limits, Sidewalk, Paved, Private
Entry Level One
Foundation Slab
Lot Size Range 0 to less than 1/4
Sewer Public Sewer
Water Public
Architectural Style Ranch
Structure Type Block,Stucco
New Construction false
Construction Status Inspections
Others
Pets Allowed Number Limit, Yes
HOA Fee Include Cable TV,Pool,Escrow Reserves Fund,Internet,Maintenance Structure,Maintenance Grounds,Management,Pool,Private Road,Sewer,Trash,Water
Senior Community Yes
Pet Size Extra Large (101+ Lbs.)
Ownership Fee Simple
Monthly Total Fees $385
Acceptable Financing Cash, Conventional, FHA
Membership Fee Required None
Listing Terms Cash, Conventional, FHA
Num of Pet 2
Special Listing Condition None
Read Less
Want to know what your home might be worth? Contact us for a FREE valuation!

Our team is ready to help you sell your home for the highest possible price ASAP

© 2024 My Florida Regional MLS DBA Stellar MLS. All Rights Reserved.
Bought with FUTURE HOME REALTY INC







