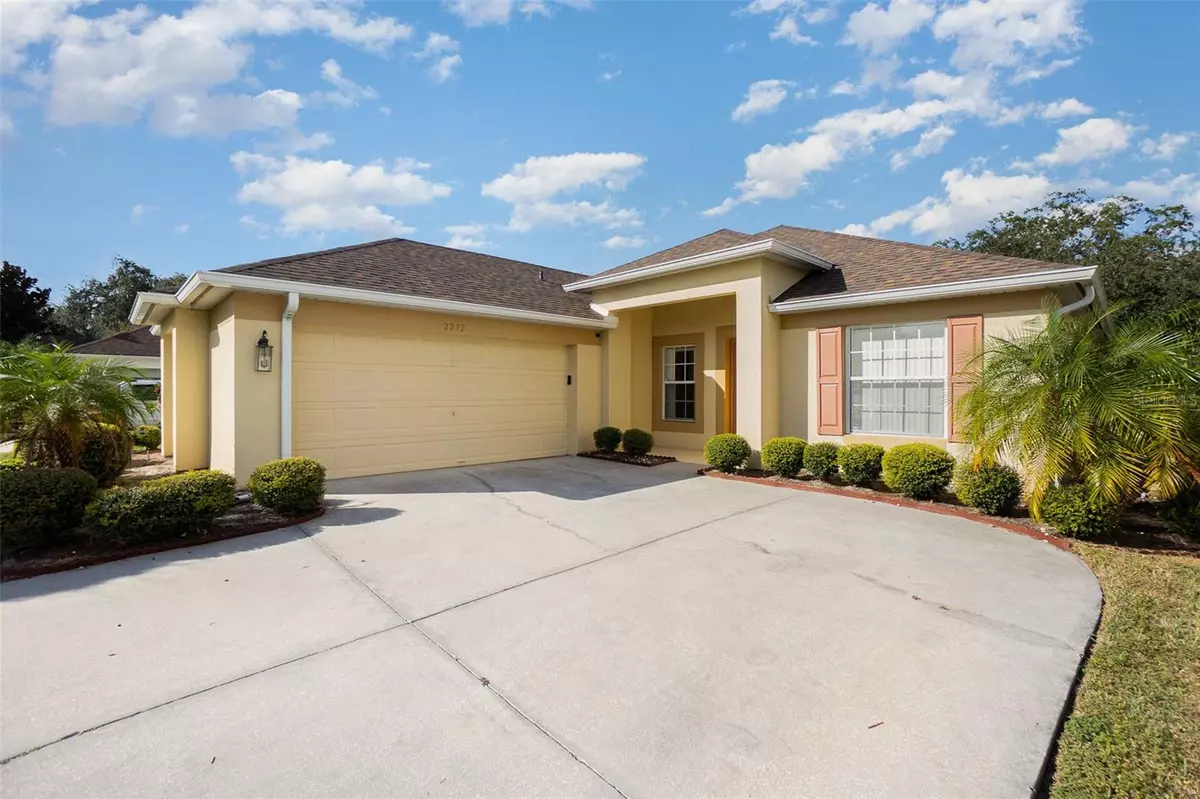$380,000
$405,000
6.2%For more information regarding the value of a property, please contact us for a free consultation.
2252 MEADOW OAK CIR Kissimmee, FL 34746
4 Beds
2 Baths
2,191 SqFt
Key Details
Sold Price $380,000
Property Type Single Family Home
Sub Type Single Family Residence
Listing Status Sold
Purchase Type For Sale
Square Footage 2,191 sqft
Price per Sqft $173
Subdivision Oak Hammock Preserve Un 02 U
MLS Listing ID S5094869
Sold Date 02/12/24
Bedrooms 4
Full Baths 2
Construction Status No Contingency
HOA Fees $50/qua
HOA Y/N Yes
Originating Board Stellar MLS
Year Built 2005
Annual Tax Amount $2,782
Lot Size 7,840 Sqft
Acres 0.18
Property Description
Low HOA - New roof, New flooring, Upgraded Kitchen and Bathrooms, Stainless steel appliances and Granite Counter tops. Solar Panels convey with home. This 4/2 open floor plan gives privacy from the front entrance yet it gives flexibility with how you want to design your home. Beautiful Split plan with vaulted ceilings and the Master Bathroom has an enclosed Toilet and separate Garden Tub from the shower. His and hers sinks and a vanity area with Walk in closet. The Bedroom to the left as you enter has a built in closet behind the Bookshelf. The living room has two sliding doors opening up onto a large Screened in porch with no neighbors in the back. One of the Sliding doors has triple tracks which means you have double wide opening onto your porch. This amazing community is perfectly situated nearby shops, and close to major highways. Property shows well. Great Amenities, Clubhouse, Swimming pool, playpark, walking trails and more.
Location
State FL
County Osceola
Community Oak Hammock Preserve Un 02 U
Zoning PD
Interior
Interior Features Ceiling Fans(s), Eat-in Kitchen, High Ceilings, Open Floorplan, Solid Surface Counters, Split Bedroom, Vaulted Ceiling(s), Walk-In Closet(s)
Heating Central
Cooling Central Air
Flooring Laminate, Tile
Fireplace false
Appliance Dishwasher, Disposal, Range, Range Hood, Refrigerator
Exterior
Exterior Feature Garden, Irrigation System, Private Mailbox, Sidewalk, Sliding Doors
Garage Spaces 2.0
Utilities Available Public, Street Lights
Waterfront false
Roof Type Shingle
Attached Garage true
Garage true
Private Pool No
Building
Entry Level One
Foundation Slab
Lot Size Range 0 to less than 1/4
Sewer Public Sewer
Water Public
Structure Type Block
New Construction false
Construction Status No Contingency
Others
Pets Allowed Yes
Senior Community No
Ownership Fee Simple
Monthly Total Fees $50
Acceptable Financing Cash, Conventional, FHA, VA Loan
Membership Fee Required Required
Listing Terms Cash, Conventional, FHA, VA Loan
Special Listing Condition None
Read Less
Want to know what your home might be worth? Contact us for a FREE valuation!

Our team is ready to help you sell your home for the highest possible price ASAP

© 2024 My Florida Regional MLS DBA Stellar MLS. All Rights Reserved.
Bought with CENTURY 21 CARIOTI







