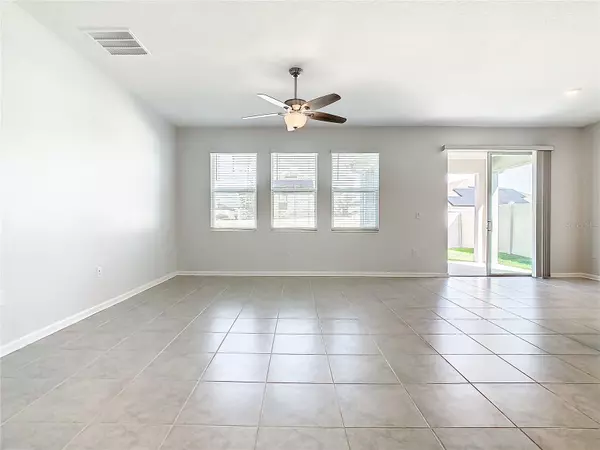$355,000
$359,000
1.1%For more information regarding the value of a property, please contact us for a free consultation.
1027 THEODORE ST Davenport, FL 33837
4 Beds
2 Baths
1,848 SqFt
Key Details
Sold Price $355,000
Property Type Single Family Home
Sub Type Single Family Residence
Listing Status Sold
Purchase Type For Sale
Square Footage 1,848 sqft
Price per Sqft $192
Subdivision Citrus Reserve
MLS Listing ID S5096840
Sold Date 02/07/24
Bedrooms 4
Full Baths 2
Construction Status Inspections
HOA Fees $18/mo
HOA Y/N Yes
Originating Board Stellar MLS
Year Built 2021
Annual Tax Amount $3,538
Lot Size 6,098 Sqft
Acres 0.14
Property Description
Welcome to your new home! This immaculate 4-bedroom, 2-bathroom, 2-car garage residence is a jewel built in 2021. Beyond the front door, a spacious hallway leads you to an open-concept floor plan that seamlessly connects the living, dining, and kitchen areas, creating an ideal space for entertaining and unwinding with loved ones. The heart of this home lies in the kitchen, which is equipped with quartz countertops and features stainless steel appliances, an upgraded dishwasher, 42" cabinets with ample storage, and 9' ceilings throughout. The owner's suite is a personal oasis with a private en-suite bathroom and a custom-built walk-in closet. Three other bedrooms with plenty of closet space offer a peaceful retreat for family and guests. The house is freshly painted inside; all windows have faux wood blinds. The home has many upgrades like ceiling fans with light kits in all rooms; the middle bedroom and primary suite have custom-built closets; a 6' ivory privacy fenced backyard perfect for pets and entertainment; a water softener, gutters, a front loading washer/dryer, upgraded high decibel dishwasher, and a rear irrigation system with a separate water meter. The Holly Hill community offers a resort-style pool, shade pavilion, playgrounds, and a dog park that you can enjoy. Citrus Reserve is a SOLAR community (solar panels are leased through Sonnovar a 3rd party, for $135 per month or can be bought outright and are transferrable to the new owner). The home is conveniently located close to several restaurants, shopping plazas, hospitals, and some of Florida's finest amusement parks. Call your agent for a private showing today. Room Feature: Linen Closet In Bath (Primary Bedroom).
Location
State FL
County Polk
Community Citrus Reserve
Interior
Interior Features Ceiling Fans(s), Eat-in Kitchen, In Wall Pest System, Living Room/Dining Room Combo, Ninguno, Open Floorplan, Primary Bedroom Main Floor, Thermostat, Walk-In Closet(s), Window Treatments
Heating Central, Electric, Solar
Cooling Central Air
Flooring Carpet, Tile
Furnishings Unfurnished
Fireplace false
Appliance Dishwasher, Disposal, Dryer, Exhaust Fan, Indoor Grill, Microwave, Range, Range Hood, Refrigerator, Washer, Water Purifier
Laundry Inside, Laundry Room, Washer Hookup
Exterior
Exterior Feature Irrigation System, Private Mailbox, Rain Gutters, Sidewalk, Sliding Doors, Sprinkler Metered
Garage Garage Door Opener
Garage Spaces 2.0
Fence Fenced, Vinyl
Community Features Community Mailbox, Dog Park, Golf Carts OK, Playground, Pool, Sidewalks, Special Community Restrictions
Utilities Available Cable Available, Electricity Connected, Fire Hydrant, Phone Available, Public, Sewer Connected, Solar, Sprinkler Meter, Street Lights, Underground Utilities, Water Connected
Amenities Available Playground, Pool
Waterfront false
Roof Type Shingle
Porch Other, Patio
Parking Type Garage Door Opener
Attached Garage true
Garage true
Private Pool No
Building
Lot Description Sidewalk
Entry Level One
Foundation Slab
Lot Size Range 0 to less than 1/4
Builder Name Lennar
Sewer Public Sewer
Water Public
Structure Type Block,Stucco
New Construction false
Construction Status Inspections
Schools
Elementary Schools Horizons Elementary
High Schools Ridge Community Senior High
Others
Pets Allowed Yes
HOA Fee Include Pool
Senior Community No
Ownership Fee Simple
Monthly Total Fees $18
Acceptable Financing Cash, Conventional, FHA, VA Loan
Membership Fee Required Required
Listing Terms Cash, Conventional, FHA, VA Loan
Special Listing Condition None
Read Less
Want to know what your home might be worth? Contact us for a FREE valuation!

Our team is ready to help you sell your home for the highest possible price ASAP

© 2024 My Florida Regional MLS DBA Stellar MLS. All Rights Reserved.
Bought with EXP REALTY LLC







