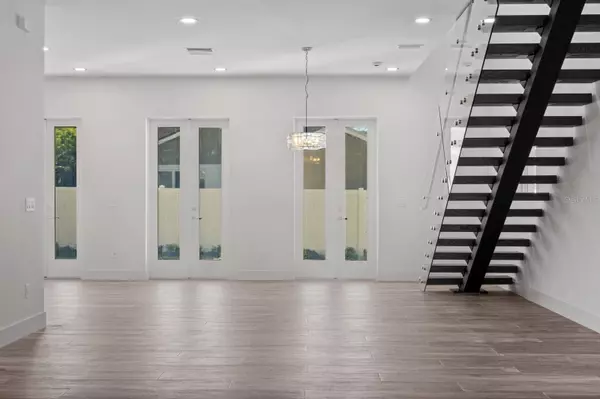$1,025,750
$1,099,000
6.7%For more information regarding the value of a property, please contact us for a free consultation.
906 W HARVARD ST Orlando, FL 32804
4 Beds
4 Baths
2,528 SqFt
Key Details
Sold Price $1,025,750
Property Type Single Family Home
Sub Type Single Family Residence
Listing Status Sold
Purchase Type For Sale
Square Footage 2,528 sqft
Price per Sqft $405
Subdivision College Park Cc Sec
MLS Listing ID S5091169
Sold Date 02/06/24
Bedrooms 4
Full Baths 3
Half Baths 1
HOA Y/N No
Originating Board Stellar MLS
Year Built 2023
Annual Tax Amount $5,052
Lot Size 5,227 Sqft
Acres 0.12
Property Description
Welcome to your dream home in the heart of College Park, right on the coveted Harvard Street. This brand-new property epitomizes modern luxury living, offering a lifestyle of convenience and elegance in a prime location.
As you step inside, you'll immediately feel a sense of awe and sophistication. The designer free-floating staircase with its sleek glass railing is a striking centerpiece, setting the tone for what's to come. The tile roof not only adds durability but also enhances the property's curb appeal.
With 4 bedrooms and 3.5 bathrooms spread over 2,528 square feet of heated living space, this home offers ample room for your family's needs. The 10-foot ceilings create an open and airy atmosphere, making every room feel spacious and inviting.
The master bedroom boasts a glass-railed balcony, providing a private retreat for relaxation. In the master bathroom, you'll find a free-standing tub and Kohler fixtures that exude quality and luxury. The frameless shower adds a touch of modern elegance.
The gourmet kitchen is a chef's delight, featuring KitchenAid appliances and upgraded Carrara quartz countertops with a waterfall island. The marble backsplash and pot filler add to the overall aesthetic.
Throughout the home, you'll notice upgraded LED illumination, smart security camera prewires, and upgraded fan controls in all rooms, providing both convenience and peace of mind. The smart deadbolt at the main entrance offers enhanced security.
The property also features a complete backyard fence and a built-in outdoor grill, perfect for outdoor entertaining. The marble powder room and Kohler toilets showcase the attention to detail in every corner.
What sets this property apart is its commitment to modern living. You'll appreciate the upgraded low voltage setup and the 320 amp electrical panel, complete with a double preinstalled electric car NEMA plug, ensuring that you are well-equipped for the future of technology and transportation.
As you walk through this home, you'll be struck by a sense of luxury and modernity, from the designer touches to the high-end finishes. The thoughtfully designed landscaping and irrigation enhance the curb appeal, while the expanded covered lanai offers a perfect spot for outdoor relaxation.
This property is not just a house; it's a testament to modern living at its finest. With upgraded features, impeccable design, and forward-thinking infrastructure, it's truly a masterpiece that's ready for you to call home. Come experience it for yourself and imagine the lifestyle that awaits you.
Location
State FL
County Orange
Community College Park Cc Sec
Zoning R-1/T/W
Interior
Interior Features Kitchen/Family Room Combo, Living Room/Dining Room Combo, Open Floorplan
Heating Central, Electric
Cooling Central Air
Flooring Ceramic Tile
Fireplace false
Appliance Dishwasher, Disposal, Microwave, Range, Refrigerator
Exterior
Exterior Feature Other
Garage Spaces 2.0
Utilities Available Electricity Connected
Waterfront false
Roof Type Tile
Attached Garage true
Garage true
Private Pool No
Building
Story 2
Entry Level Two
Foundation Slab
Lot Size Range 0 to less than 1/4
Builder Name x
Sewer Public Sewer
Water Public
Structure Type Block,Stucco
New Construction true
Others
Senior Community No
Ownership Fee Simple
Acceptable Financing Cash, Conventional
Listing Terms Cash, Conventional
Special Listing Condition None
Read Less
Want to know what your home might be worth? Contact us for a FREE valuation!

Our team is ready to help you sell your home for the highest possible price ASAP

© 2024 My Florida Regional MLS DBA Stellar MLS. All Rights Reserved.
Bought with GLASSTONE GROUP INC







