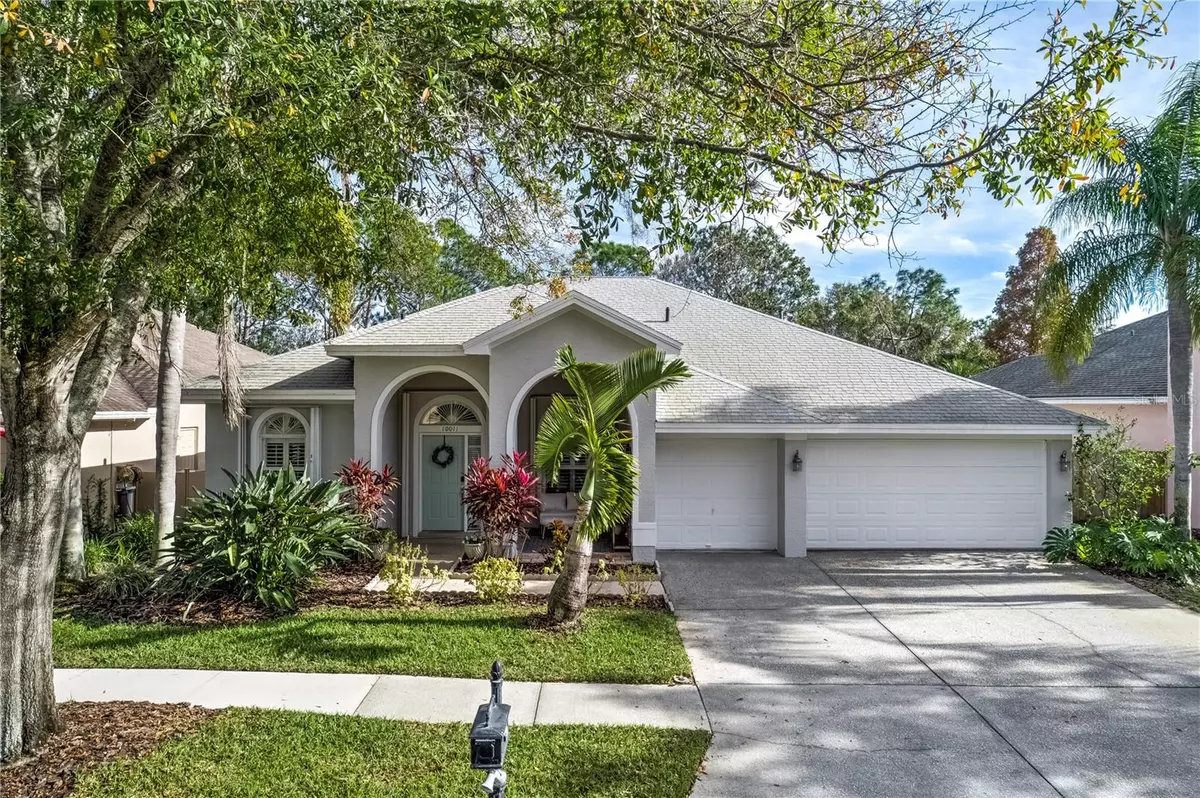$800,000
$800,000
For more information regarding the value of a property, please contact us for a free consultation.
10011 BENNINGTON DR Tampa, FL 33626
4 Beds
3 Baths
2,312 SqFt
Key Details
Sold Price $800,000
Property Type Single Family Home
Sub Type Single Family Residence
Listing Status Sold
Purchase Type For Sale
Square Footage 2,312 sqft
Price per Sqft $346
Subdivision Westchase Sec 110
MLS Listing ID T3494073
Sold Date 01/31/24
Bedrooms 4
Full Baths 3
Construction Status Financing
HOA Fees $30/ann
HOA Y/N Yes
Originating Board Stellar MLS
Year Built 1994
Annual Tax Amount $11,336
Lot Size 7,840 Sqft
Acres 0.18
Lot Dimensions 65x104
Property Description
Located in the tree-lined streets of Bennington in Westchase, this beautifully updated home offers panoramic views of the conservation. A private outdoor oasis offers an expansive screened-in outdoor living room with pavers and saltwater HEATED Pool, plus a spacious low maintenance backyard that is fully fenced and upgraded with turf grass and a putting green. Traditional elegance; featuring 4 bedrooms + 3 baths + 3 car garage; two living rooms and two dining rooms. The foyer entryway opens into a spacious formal dining room and living room combo that showcases hardwood floors, high ceilings, and patio slider that opens to the backyard and pool. The upgraded chef's kitchen showcases wood cabinetry, Quartz counters with a marble tile backsplash, pantry, NEW Whirlpool stainless appliance package; perfect for entertaining. The kitchen opens into a dinette that has three windows with views of the pool and conservation, and a family room with vaulted ceilings, a built-in entertainment center, and a triple sliding door that recesses completely behind the wall. The primary suite features high ceilings, a sitting area with gorgeous views of the backyard, and a spacious master bathroom that has two separate vanities with granite counters, an oversized seamless glass shower, and a garden tub with two large walk-in closets. Three additional rooms are located in two separate wings of the home, and one room has a custom built-in Murphy bed. The guest bathrooms have been upgraded. Additional Upgrades include: GAF Shingle Roof 2014, NEW Exterior Paint 2022, NEW Interior Paint 2022, NEW Rheem Electric Pool Heater 2023, NEWER Pool Pump & Filter 2021, NEW Whirlpool Appliances 2023, NEW GE Front load Washer and Dryer 2023, Upgraded Landscaping, Upgraded Kitchen 2021, NEWER Daikon AC System 2018 and all NEW AC Duct System 2023, NEW Hurricane Rated Garage door 2022, NEW Water Softener 2021, NEW Artificial Turf Grass system with putting green 2021, NEW Vinyl Fence 2022, NEWER Tankless Water Heater 2019, Upgraded Porcelain Tile Floors in the kitchen and family room 2020, Plantation shutters. Enjoy RESORT-STYLE living in Westchase with amenities including, two community pools w/a spiral waterslide, basketball courts, tennis courts, pickleball courts, athletic field, three playgrounds, & a top-rated school district! Westchase was just named the best suburb in Florida by Niche.com Easy access to the Veteran’s, Airport, Downtown, & 30/45 minutes to Clearwater/St. Pete beaches.
Location
State FL
County Hillsborough
Community Westchase Sec 110
Zoning PD
Rooms
Other Rooms Family Room, Formal Dining Room Separate, Formal Living Room Separate
Interior
Interior Features Cathedral Ceiling(s), Ceiling Fans(s), High Ceilings, Open Floorplan, Primary Bedroom Main Floor, Solid Wood Cabinets, Split Bedroom, Stone Counters, Window Treatments
Heating Central, Electric
Cooling Central Air
Flooring Tile, Wood
Fireplace false
Appliance Dishwasher, Disposal, Dryer, Microwave, Range, Refrigerator, Tankless Water Heater, Water Softener
Laundry Inside, Laundry Room
Exterior
Exterior Feature Hurricane Shutters, Irrigation System, Sidewalk
Garage Driveway, Oversized
Garage Spaces 3.0
Fence Vinyl
Pool Gunite, Heated, In Ground, Salt Water, Screen Enclosure
Community Features Deed Restrictions, Irrigation-Reclaimed Water, Park, Playground, Pool, Sidewalks, Tennis Courts
Utilities Available BB/HS Internet Available, Cable Connected, Electricity Connected, Natural Gas Connected, Public, Sewer Connected, Sprinkler Recycled, Street Lights, Underground Utilities, Water Connected
Amenities Available Basketball Court, Park, Pickleball Court(s), Playground, Pool, Tennis Court(s)
Waterfront false
View Trees/Woods
Roof Type Shingle
Porch Covered, Rear Porch, Screened
Parking Type Driveway, Oversized
Attached Garage true
Garage true
Private Pool Yes
Building
Lot Description Conservation Area, In County, Landscaped, Sidewalk
Story 1
Entry Level One
Foundation Slab
Lot Size Range 0 to less than 1/4
Sewer Public Sewer
Water Public
Architectural Style Florida, Ranch, Traditional
Structure Type Block
New Construction false
Construction Status Financing
Schools
Elementary Schools Lowry-Hb
Middle Schools Davidsen-Hb
High Schools Alonso-Hb
Others
Pets Allowed Cats OK, Dogs OK, Yes
HOA Fee Include Pool,Management,Pool,Recreational Facilities
Senior Community No
Pet Size Extra Large (101+ Lbs.)
Ownership Fee Simple
Monthly Total Fees $30
Acceptable Financing Cash, Conventional, FHA, VA Loan
Membership Fee Required Required
Listing Terms Cash, Conventional, FHA, VA Loan
Num of Pet 5
Special Listing Condition None
Read Less
Want to know what your home might be worth? Contact us for a FREE valuation!

Our team is ready to help you sell your home for the highest possible price ASAP

© 2024 My Florida Regional MLS DBA Stellar MLS. All Rights Reserved.
Bought with BRAINARD REALTY







