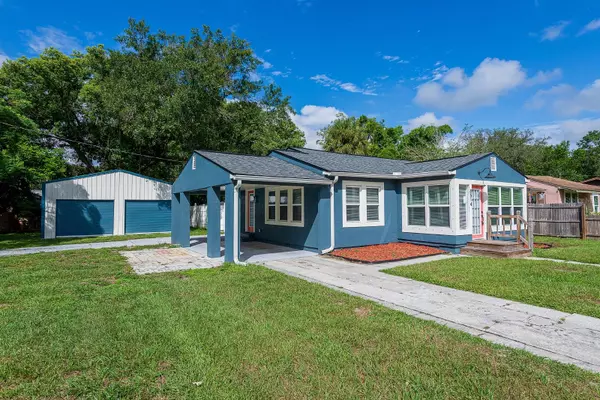$455,000
$455,000
For more information regarding the value of a property, please contact us for a free consultation.
8514 N LYNN AVE Tampa, FL 33604
3 Beds
2 Baths
1,456 SqFt
Key Details
Sold Price $455,000
Property Type Single Family Home
Sub Type Single Family Residence
Listing Status Sold
Purchase Type For Sale
Square Footage 1,456 sqft
Price per Sqft $312
Subdivision Casa Loma Sub
MLS Listing ID T3476320
Sold Date 01/24/24
Bedrooms 3
Full Baths 2
Construction Status Financing,Inspections
HOA Y/N No
Originating Board Stellar MLS
Year Built 1952
Annual Tax Amount $7,200
Lot Size 0.260 Acres
Acres 0.26
Lot Dimensions 100x115
Property Description
Fully renovated home with exceptional finishes. Absolutely everything in this home has been updated. Sitting on a large double lot this pool home is sure to please with 3 full bedrooms, and 2 full baths, with 1,456 heated square feet. Pulling up to the home you will appreciate the designer paint, newer roof, newer windows and doors, large carport, and detached workshop / double garage that offers lots of possibilities. Stepping inside, you'll fall in love with the open floor plan, which boasts wood look tile flooring, trendy paint choices, and recessed lighting throughout. The heart of this home is the expansive great room, perfectly suited for hosting gatherings and making cherished memories. The kitchen is a chef's dream, featuring wood ceiling beams, sleek quartz countertops, an island with electrical outlets, stylish tile backsplash, LED lighting, and top-of-the-line GE Range & Dishwasher. The Hauslane Hood Vent, solid wood cabinets, pot filler, and farmhouse sink elevate this kitchen to a true focal point. This home offers a practical split floor plan, with two generously proportioned bedrooms sharing a beautifully appointed bathroom. Designer tiles, contemporary lighting, a newer toilet and vanity, and a tub create a spa-like ambiance. The master bedroom is a sanctuary in itself, offering tranquil views of the pool area, designer paint, a ceiling fan, and ample closet space. The master bathroom is a masterpiece with a generously sized walk-in shower featuring a rain head and seamless glass enclosure, a new vanity with quartz countertops, and double sinks. Beyond the aesthetic charm, essential updates have been made to ensure peace of mind. These include newer plumbing from the road to the house, a newer AC system, roof, insulation, drywall, windows, doors, slider, stucco, siding, and a 200 Amp electrical service from the pole to the house. The addition of an 18KW tankless water heater further enhances the home's efficiency. The pool area is a haven for outdoor relaxation, featuring a newer deck, storage shed, updated pump, pool filter, and enhanced electrical and lighting. It's conveniently separated from the rest of the property, providing privacy and safety. Located in a prime central location near the Hillsborough River, Raymond James Stadium, Seminole Heights, Downtown Tampa, the airport, beaches, and more, this home offers both convenience and lifestyle. Don't let this remarkable opportunity slip through your fingers. Act quickly and seize the chance to make this extraordinary property your own.
Location
State FL
County Hillsborough
Community Casa Loma Sub
Zoning RS-60
Interior
Interior Features Ceiling Fans(s), Eat-in Kitchen, Kitchen/Family Room Combo, Living Room/Dining Room Combo, Open Floorplan, Solid Wood Cabinets, Split Bedroom, Stone Counters, Thermostat
Heating Central
Cooling Central Air
Flooring Ceramic Tile, Tile
Fireplace false
Appliance Convection Oven, Dishwasher, Exhaust Fan, Range, Range Hood, Tankless Water Heater
Exterior
Exterior Feature Lighting, Rain Gutters, Sliding Doors
Garage Boat, Circular Driveway, Covered, Driveway, Oversized, Workshop in Garage
Garage Spaces 2.0
Fence Vinyl
Pool Fiberglass
Utilities Available BB/HS Internet Available, Cable Available, Electricity Connected, Sewer Connected, Water Connected
Waterfront false
Roof Type Shingle
Porch Deck
Parking Type Boat, Circular Driveway, Covered, Driveway, Oversized, Workshop in Garage
Attached Garage false
Garage true
Private Pool Yes
Building
Lot Description Oversized Lot, Paved
Story 1
Entry Level One
Foundation Crawlspace
Lot Size Range 1/4 to less than 1/2
Sewer Public Sewer
Water Public
Architectural Style Bungalow
Structure Type Stucco,Wood Frame
New Construction false
Construction Status Financing,Inspections
Others
Senior Community No
Ownership Fee Simple
Acceptable Financing Cash, Conventional, FHA, VA Loan
Listing Terms Cash, Conventional, FHA, VA Loan
Special Listing Condition None
Read Less
Want to know what your home might be worth? Contact us for a FREE valuation!

Our team is ready to help you sell your home for the highest possible price ASAP

© 2024 My Florida Regional MLS DBA Stellar MLS. All Rights Reserved.
Bought with LPT REALTY, LLC.







