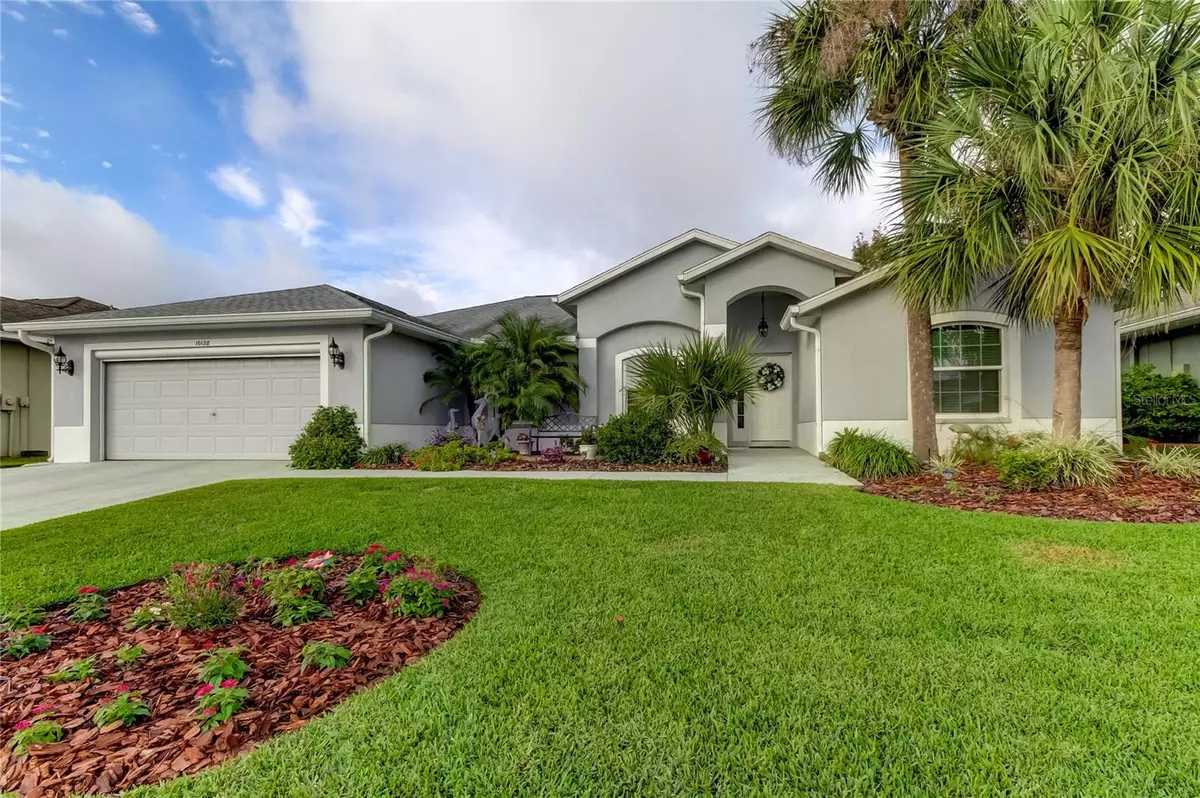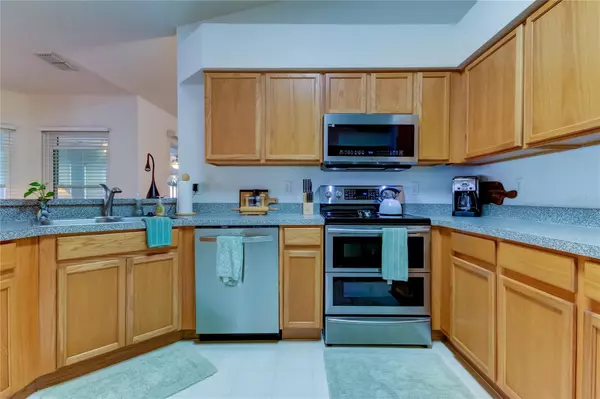$330,000
$330,000
For more information regarding the value of a property, please contact us for a free consultation.
10128 MOSHIE LN San Antonio, FL 33576
3 Beds
2 Baths
2,052 SqFt
Key Details
Sold Price $330,000
Property Type Single Family Home
Sub Type Single Family Residence
Listing Status Sold
Purchase Type For Sale
Square Footage 2,052 sqft
Price per Sqft $160
Subdivision Tampa Bay Golf Tennis Club Ph 02B
MLS Listing ID U8223235
Sold Date 01/23/24
Bedrooms 3
Full Baths 2
Construction Status Appraisal,Inspections,No Contingency
HOA Fees $33/mo
HOA Y/N Yes
Originating Board Stellar MLS
Year Built 2003
Annual Tax Amount $1,703
Lot Size 6,969 Sqft
Acres 0.16
Property Description
Welcome to paradise! This SPACIOUS 3-BEDROOM, 2-BATH, SINGLE LEVEL residence comes complete with everything from a dedicated roll-up garage door for your golf cart to a spacious finished FLORIDA SUN ROOM along with a host of remarkable features for a lifestyle of luxury and comfort. Located in the premier 55+ Community, TAMPA BAY GOLF & COUNTRY CLUB where residents enjoy a resort lifestyle. From the moment you drive up you will notice the tasteful landscaping and the crisp feel of a meticulously maintained home where everything has been taken care of with love. Even the gutters are covered so you will never need to be concerned with cleaning them. Upon entering you are greeted with a soaring vaulted ceilings and large rooms. The Primary Suite boasts TWO WALK-IN CLOSETS and a very large Bathroom complete with dual sinks, a large soaking tub and a separate shower and closed water closet. The dedicated office and expansive living/dining area lead to the hub of the home, the open Kitchen/Family Room. Two bedrooms and a Remodeled Guest Bath are to the left while the completely enclosed and AIR-CONDITIONED Florida Sun Room waits for you to relax or entertain. Finally the Laundry Room leads you to the deep 2 car garage with extra storage and a fully screened roll up door to let in the fresh air without pests. This is more than just a house. It is your opportunity to really LIVE YOUR DREAM. Visit https://www.tampabgcc.com and see the extensive amenities that owning this home in this beautiful resort style community offers. Looking for an investment opportunity? Check out the 3 Month Minimum Lease Period. Bedroom Closet Type: Walk-in Closet (Primary Bedroom).
Location
State FL
County Pasco
Community Tampa Bay Golf Tennis Club Ph 02B
Zoning MPUD
Interior
Interior Features High Ceilings, Kitchen/Family Room Combo
Heating Heat Pump
Cooling Central Air
Flooring Carpet, Ceramic Tile
Fireplace false
Appliance Dishwasher, Disposal, Dryer, Electric Water Heater, Microwave, Range, Refrigerator, Washer
Exterior
Exterior Feature Irrigation System, Rain Gutters
Garage Spaces 2.0
Community Features Clubhouse, Deed Restrictions, Dog Park, Fitness Center, Gated Community - Guard, Golf Carts OK, Golf, Pool, Restaurant, Tennis Courts
Utilities Available Cable Connected, Electricity Connected, Phone Available, Sewer Connected
Amenities Available Clubhouse, Fitness Center, Gated, Golf Course, Optional Additional Fees, Pool, Recreation Facilities, Tennis Court(s)
Waterfront false
Roof Type Shingle
Attached Garage true
Garage true
Private Pool No
Building
Lot Description Landscaped, Near Golf Course, Paved
Story 1
Entry Level One
Foundation Slab
Lot Size Range 0 to less than 1/4
Sewer Public Sewer
Water Public
Structure Type Block
New Construction false
Construction Status Appraisal,Inspections,No Contingency
Others
Pets Allowed Breed Restrictions, Cats OK, Dogs OK, Number Limit, Yes
HOA Fee Include Guard - 24 Hour,Common Area Taxes,Pool,Recreational Facilities
Senior Community Yes
Ownership Fee Simple
Monthly Total Fees $302
Acceptable Financing Cash, Conventional, FHA, VA Loan
Membership Fee Required Required
Listing Terms Cash, Conventional, FHA, VA Loan
Num of Pet 2
Special Listing Condition None
Read Less
Want to know what your home might be worth? Contact us for a FREE valuation!

Our team is ready to help you sell your home for the highest possible price ASAP

© 2024 My Florida Regional MLS DBA Stellar MLS. All Rights Reserved.
Bought with TOOLBOX SISTERS REALTY LLC







