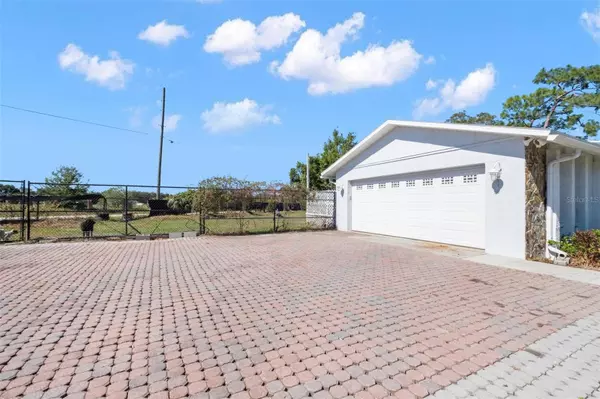$530,000
$549,000
3.5%For more information regarding the value of a property, please contact us for a free consultation.
2225 AMITY CT New Port Richey, FL 34655
4 Beds
2 Baths
2,349 SqFt
Key Details
Sold Price $530,000
Property Type Single Family Home
Sub Type Single Family Residence
Listing Status Sold
Purchase Type For Sale
Square Footage 2,349 sqft
Price per Sqft $225
Subdivision Oak Ridge
MLS Listing ID W7858767
Sold Date 01/16/24
Bedrooms 4
Full Baths 2
Construction Status Appraisal,Financing,Inspections
HOA Y/N No
Originating Board Stellar MLS
Year Built 1979
Annual Tax Amount $4,584
Lot Size 1.100 Acres
Acres 1.1
Property Description
Welcome to an exceptional 4-bedroom, 2-bathroom home on a spacious 1.1-acre lot; Roof installed 7/2021, Electric Panel 3/2020, HVAC 7/2017 This property offers the perfect blend of comfort, style, as well as room to roam.
As you step inside, you're greeted by the warmth of a fireplace that creates an inviting focal point. High ceilings as well as a skylight contribute to the airy and open atmosphere. Natural light cascades into the living space.
The heart of this home is the large, fenced-in backyard that provides an expansive and secure area for outdoor activities, gardening, or simply enjoying the fresh air. It's a private oasis where you can unwind and create lasting memories.
With a 2-car garage, you have plenty of space for parking and storage, ensuring that your vehicles as well as belongings are well taken care of.
This 4-bedroom, 2-bathroom home on 1.1 acres with a big fenced-in backyard, a welcoming fireplace, high ceilings, and a skylight is the perfect setting for a comfortable and enjoyable lifestyle. It offers both indoor and outdoor spaces designed to enhance your everyday living experience.
Location
State FL
County Pasco
Community Oak Ridge
Zoning ER
Interior
Interior Features High Ceilings, Open Floorplan, Split Bedroom
Heating Central, Electric
Cooling Central Air
Flooring Carpet, Ceramic Tile, Vinyl, Wood
Fireplaces Type Living Room
Fireplace true
Appliance Built-In Oven, Cooktop, Dishwasher, Dryer, Microwave, Range Hood, Refrigerator, Washer, Water Softener
Exterior
Exterior Feature Lighting
Garage Spaces 2.0
Utilities Available Cable Available, Electricity Available
Waterfront false
Roof Type Shingle
Attached Garage true
Garage true
Private Pool No
Building
Lot Description Cul-De-Sac
Entry Level One
Foundation Slab
Lot Size Range 1 to less than 2
Sewer Septic Tank
Water Well
Structure Type Block,Concrete,Stucco
New Construction false
Construction Status Appraisal,Financing,Inspections
Schools
Elementary Schools Seven Springs Elementary-Po
Middle Schools Seven Springs Middle-Po
High Schools J.W. Mitchell High-Po
Others
Senior Community No
Ownership Fee Simple
Acceptable Financing Cash, Conventional, FHA, VA Loan
Listing Terms Cash, Conventional, FHA, VA Loan
Special Listing Condition None
Read Less
Want to know what your home might be worth? Contact us for a FREE valuation!

Our team is ready to help you sell your home for the highest possible price ASAP

© 2024 My Florida Regional MLS DBA Stellar MLS. All Rights Reserved.
Bought with KELLER WILLIAMS REALTY- PALM H







