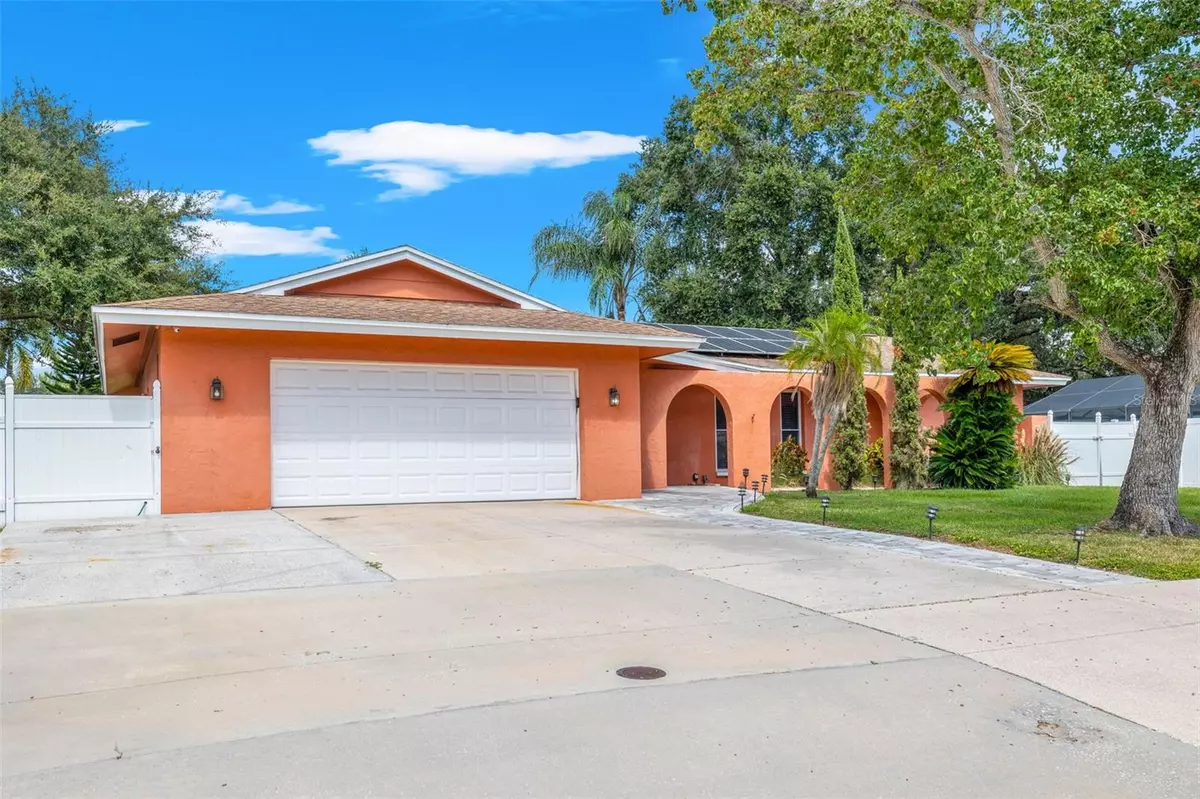$600,000
$700,000
14.3%For more information regarding the value of a property, please contact us for a free consultation.
1630 JEFFORDS ST Clearwater, FL 33756
4 Beds
3 Baths
2,900 SqFt
Key Details
Sold Price $600,000
Property Type Single Family Home
Sub Type Single Family Residence
Listing Status Sold
Purchase Type For Sale
Square Footage 2,900 sqft
Price per Sqft $206
Subdivision Live Oak Estates
MLS Listing ID U8216408
Sold Date 01/05/24
Bedrooms 4
Full Baths 3
Construction Status Inspections
HOA Y/N No
Originating Board Stellar MLS
Year Built 1970
Annual Tax Amount $3,090
Lot Size 0.330 Acres
Acres 0.33
Lot Dimensions 84x162
Property Description
Welcome to your idyllic oasis! Nestled in a serene residential neighborhood, this 4bd/3ba BLOCK HOME radiates elegance across its sprawling 2,900 sqft, sitting on a remarkably expansive 14,000+ sqft lot—double the average. Navigate through the meticulously REMODELED open concept, showcasing high-end finishes in every bathroom and the gourmet kitchen. The living area elegantly unfurls into a luxurious outdoor haven, featuring a unique, naturally-designed, SOLAR-HEATED pool, an 8x8 spa, and a tranquil beach area, all enveloped in a splendid SCREENED ENCLOSURE. Entertain with ease at your personal tiki bar, while enjoying ample storage courtesy of a spacious outdoor barn. Thoughtful updates ensure peace of mind: ROOF (2007), SOLAR PANELS (2016, FULLY PAID), and AC (2021). Benefit from SELLER FINANCING and immerse yourself in a locale where upscale living meets convenience, surrounded by top-tier schools like Plumb, Oak Grove, and Clearwater HS, and merely a 15-minute jaunt to award-winning beaches. Engage with a home that embodies a meticulous blend of luxury, sustainability, and detailed attention from dedicated homeowners. Enrich your lifestyle and forge new memories in a residence where every detail is a testament to quality and care. Experience it firsthand via the 3D TOUR link or secure your in-person visit to explore the myriad of features awaiting at your new Clearwater sanctuary.
Location
State FL
County Pinellas
Community Live Oak Estates
Interior
Interior Features Ceiling Fans(s), Thermostat
Heating Central
Cooling Central Air
Flooring Hardwood, Vinyl
Fireplace false
Appliance Cooktop, Dishwasher, Disposal, Dryer, Electric Water Heater, Microwave, Range, Refrigerator
Exterior
Exterior Feature Outdoor Shower, Sprinkler Metered, Storage
Garage Spaces 2.0
Pool Gunite, Heated, In Ground, Lighting, Screen Enclosure, Solar Heat
Utilities Available Electricity Available
Waterfront false
Roof Type Shingle
Attached Garage false
Garage true
Private Pool Yes
Building
Story 1
Entry Level One
Foundation Slab
Lot Size Range 1/4 to less than 1/2
Sewer Public Sewer
Water Public
Structure Type Block
New Construction false
Construction Status Inspections
Schools
Elementary Schools Plumb Elementary-Pn
Middle Schools Clearwater Intermediate-Pn
High Schools Clearwater High-Pn
Others
Senior Community No
Ownership Fee Simple
Acceptable Financing Cash, Conventional, Lease Option, Lease Purchase, Other, Private Financing Available, VA Loan
Listing Terms Cash, Conventional, Lease Option, Lease Purchase, Other, Private Financing Available, VA Loan
Special Listing Condition None
Read Less
Want to know what your home might be worth? Contact us for a FREE valuation!

Our team is ready to help you sell your home for the highest possible price ASAP

© 2024 My Florida Regional MLS DBA Stellar MLS. All Rights Reserved.
Bought with CHARLES RUTENBERG REALTY INC







