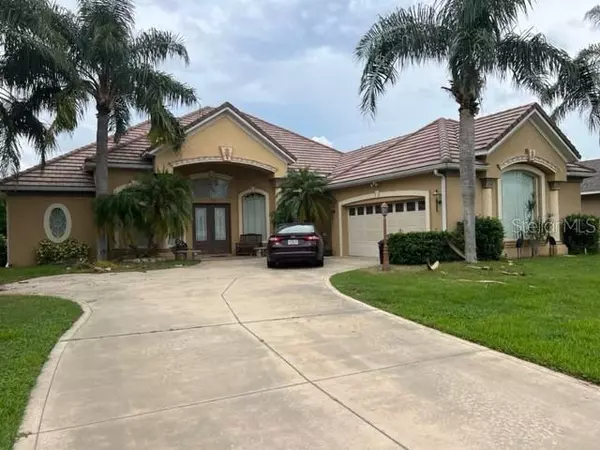$450,000
$475,000
5.3%For more information regarding the value of a property, please contact us for a free consultation.
193 HAZELTINE DR Debary, FL 32713
4 Beds
3 Baths
2,753 SqFt
Key Details
Sold Price $450,000
Property Type Single Family Home
Sub Type Single Family Residence
Listing Status Sold
Purchase Type For Sale
Square Footage 2,753 sqft
Price per Sqft $163
Subdivision Debary Plantation Un 16 A-2
MLS Listing ID V4932027
Sold Date 12/22/23
Bedrooms 4
Full Baths 3
Construction Status Inspections
HOA Fees $50
HOA Y/N Yes
Originating Board Stellar MLS
Year Built 2000
Annual Tax Amount $4,447
Lot Size 0.260 Acres
Acres 0.26
Property Description
Debary Golf and country club! This beautiful home is being placed on the market by the original owner. Situated on the golf course with a beautiful pool and golf course view. Many custom features throughout, crown molding, trey ceilings, built ins, and high ceilings. This floorplan is absolutely perfect. As soon as you walk through the double door you are greeted with a formal dining room and living room. Kitchen and family room is the heart of this home! Massive kitchen for the chef enthusiasts with built in oven, cook top range and plenty of prep space. Master bedroom is large enough for an office area or workout area. Master bathroom offers a large garden tub, walk in shower, dual vanity sinks, and walk in closet. Split plan layout with oversized bedrooms. One bedroom has its own private bathroom, ideal for an in-law suite!!! Pool bathroom for those summer get togethers. With a little elbow grease this home will shine again!
Location
State FL
County Volusia
Community Debary Plantation Un 16 A-2
Zoning RES
Rooms
Other Rooms Formal Dining Room Separate, Formal Living Room Separate, Great Room, Inside Utility, Interior In-Law Suite w/No Private Entry
Interior
Interior Features Built-in Features, Cathedral Ceiling(s), Ceiling Fans(s), Crown Molding, Eat-in Kitchen, High Ceilings, Kitchen/Family Room Combo, Solid Wood Cabinets, Split Bedroom, Walk-In Closet(s), Window Treatments
Heating Central
Cooling Central Air
Flooring Carpet, Ceramic Tile
Fireplaces Type Family Room
Fireplace true
Appliance Built-In Oven, Convection Oven, Cooktop, Dishwasher, Electric Water Heater, Microwave, Refrigerator
Laundry Inside
Exterior
Exterior Feature Courtyard, Sliding Doors
Garage Spaces 2.0
Pool In Ground, Screen Enclosure
Utilities Available BB/HS Internet Available, Cable Available, Electricity Connected
Waterfront false
View Golf Course
Roof Type Tile
Porch Enclosed, Porch, Screened
Attached Garage true
Garage true
Private Pool Yes
Building
Lot Description Paved
Entry Level One
Foundation Slab
Lot Size Range 1/4 to less than 1/2
Sewer Public Sewer
Water Public
Architectural Style Contemporary
Structure Type Block,Stucco
New Construction false
Construction Status Inspections
Others
Pets Allowed Yes
Senior Community No
Ownership Fee Simple
Monthly Total Fees $100
Acceptable Financing Cash, Conventional
Membership Fee Required Required
Listing Terms Cash, Conventional
Special Listing Condition None
Read Less
Want to know what your home might be worth? Contact us for a FREE valuation!

Our team is ready to help you sell your home for the highest possible price ASAP

© 2024 My Florida Regional MLS DBA Stellar MLS. All Rights Reserved.
Bought with THE CORNERSTONE GROUP







