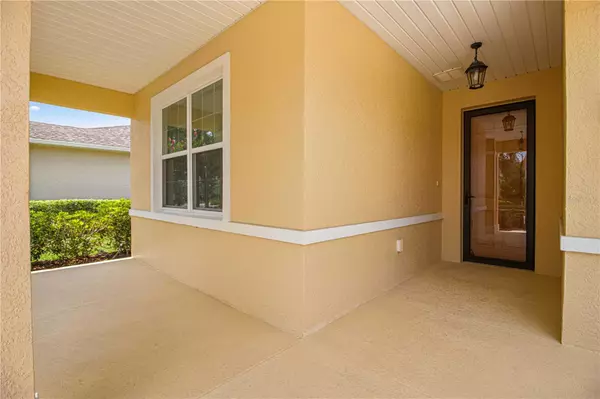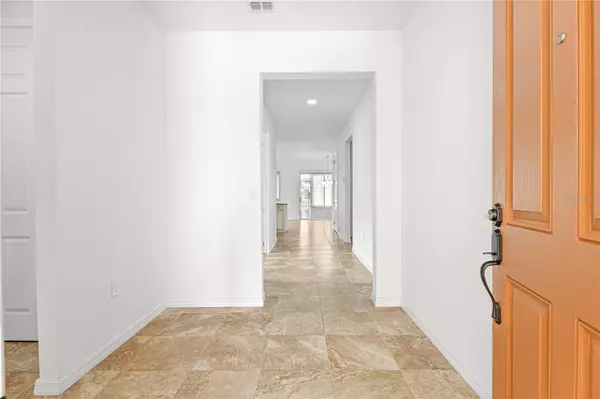$350,000
$389,000
10.0%For more information regarding the value of a property, please contact us for a free consultation.
9685 SW 95TH LOOP Ocala, FL 34481
2 Beds
2 Baths
1,723 SqFt
Key Details
Sold Price $350,000
Property Type Single Family Home
Sub Type Single Family Residence
Listing Status Sold
Purchase Type For Sale
Square Footage 1,723 sqft
Price per Sqft $203
Subdivision On Top Of The World
MLS Listing ID OM660525
Sold Date 12/11/23
Bedrooms 2
Full Baths 2
Construction Status Inspections
HOA Fees $420/mo
HOA Y/N Yes
Originating Board Stellar MLS
Year Built 2016
Annual Tax Amount $2,096
Lot Size 8,712 Sqft
Acres 0.2
Lot Dimensions 69x124
Property Description
This Sharit model home is located in the Windsor section of the 55+ community of On Top of the World! This stunning home is sitting on a premium golf course lot. When you pull up to the home you will notice the mature landscaping. As you enter the home you will notice the oversized tile and open floor plan. The kitchen includes black appliances and a gas range. Beautiful Cambria Quartz counters, white subway tile backsplash, large pantry, under counter lighting and an oversized island/bar. The living room features a double slider leading to your tiled, enclosed 3 season room with solar blinds. Also there is a screened enclosure with wonderful views of the golf course. Master ensuite has luxury vinyl plank flooring. Including a walk in closet with custom built ins. Master bath features double sink vanity with quartz counters and a walk-in tiled shower with a bench. Second bedroom also has luxury vinyl plank flooring and a nice sized closet perfect for friends and family. The second bath has tiled, tub/shower combo and quartz vanity. There is a den/flex space with french doors and vinyl plank flooring. Let's not forget the large laundry room with a utility sink and custom built in cabinets. Gas furnace, water heater and range. Call for your appointment to see this move in ready home today!
Location
State FL
County Marion
Community On Top Of The World
Zoning PUD
Rooms
Other Rooms Den/Library/Office
Interior
Interior Features Ceiling Fans(s), High Ceilings, Primary Bedroom Main Floor, Open Floorplan, Solid Surface Counters, Thermostat, Walk-In Closet(s)
Heating Natural Gas
Cooling Central Air
Flooring Luxury Vinyl, Tile
Fireplace false
Appliance Dishwasher, Dryer, Gas Water Heater, Microwave, Range, Refrigerator, Washer
Laundry Inside, Laundry Room
Exterior
Exterior Feature Irrigation System, Rain Gutters
Garage Spaces 2.0
Pool Gunite
Community Features Buyer Approval Required, Clubhouse, Community Mailbox, Deed Restrictions, Dog Park, Fitness Center, Gated Community - Guard, Golf Carts OK, Golf, Pool, Racquetball, Restaurant, Special Community Restrictions, Tennis Courts
Utilities Available BB/HS Internet Available, Cable Available, Electricity Connected, Natural Gas Connected, Sewer Connected, Underground Utilities, Water Connected
Amenities Available Basketball Court, Clubhouse, Fence Restrictions, Fitness Center, Gated, Golf Course, Maintenance, Pickleball Court(s), Pool, Racquetball, Recreation Facilities, Shuffleboard Court, Tennis Court(s), Vehicle Restrictions
Waterfront false
Roof Type Shingle
Attached Garage true
Garage true
Private Pool No
Building
Story 1
Entry Level One
Foundation Slab
Lot Size Range 0 to less than 1/4
Sewer Public Sewer
Water Public
Structure Type Block,Stucco
New Construction false
Construction Status Inspections
Others
Pets Allowed Yes
HOA Fee Include Guard - 24 Hour,Maintenance Structure,Maintenance Grounds,Recreational Facilities
Senior Community Yes
Ownership Condominium
Monthly Total Fees $420
Acceptable Financing Cash, Conventional
Membership Fee Required Required
Listing Terms Cash, Conventional
Num of Pet 3
Special Listing Condition None
Read Less
Want to know what your home might be worth? Contact us for a FREE valuation!

Our team is ready to help you sell your home for the highest possible price ASAP

© 2024 My Florida Regional MLS DBA Stellar MLS. All Rights Reserved.
Bought with ON TOP OF THE WORLD REAL EST







