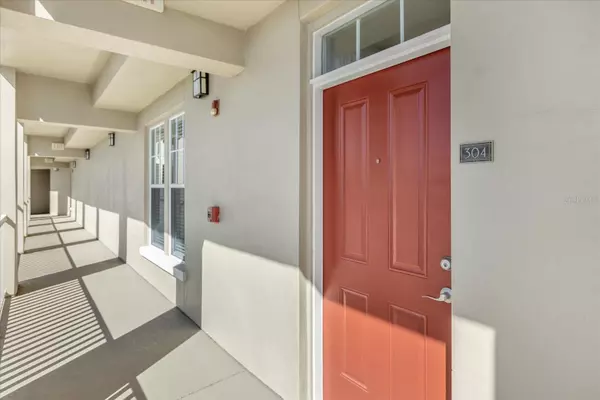$375,000
$395,000
5.1%For more information regarding the value of a property, please contact us for a free consultation.
1200 IRONSMITH DR #304 Celebration, FL 34747
2 Beds
2 Baths
1,210 SqFt
Key Details
Sold Price $375,000
Property Type Condo
Sub Type Condominium
Listing Status Sold
Purchase Type For Sale
Square Footage 1,210 sqft
Price per Sqft $309
Subdivision Artisan Club Condo Ph 05
MLS Listing ID O6150631
Sold Date 12/04/23
Bedrooms 2
Full Baths 2
Condo Fees $1,727
HOA Fees $97/qua
HOA Y/N Yes
Originating Board Stellar MLS
Year Built 2007
Annual Tax Amount $2,890
Lot Size 0.680 Acres
Acres 0.68
Property Description
Florida living at its best! This quaint 2 bedroom and 2 bathroom condo is ready for new ownership. Located in the community of Artisan Park and on the 3rd floor, the condo features mesmerizing water and conservation views from every room. This unit has been freshly painted, has new carpets in both rooms and is equipped with newer appliances including washer and dryer. In addition the owner has recently replaced the HVAC in 2022. Included with this property you will have a storage unit located steps away from your door and a 1 car garage. The community of Artisan Park is located in the most private part of Celebration, which includes a fitness center, pavilion with a summer kitchen, and geothermal heated pool exclusive to Artisan Park residents only. Benefit from the resort style amenities throughout the Celebration neighborhood such as the dog park, athletic and recreation complex, nature trails, tennis courts, playgrounds, sand volleyball, restaurants, bars, and much more. Furniture is negotiable.
Location
State FL
County Osceola
Community Artisan Club Condo Ph 05
Zoning RES
Interior
Interior Features Ceiling Fans(s), Crown Molding, Eat-in Kitchen, Elevator, High Ceilings, Kitchen/Family Room Combo, Living Room/Dining Room Combo, Split Bedroom, Stone Counters, Thermostat, Walk-In Closet(s), Window Treatments
Heating Central, Electric
Cooling Central Air
Flooring Carpet, Ceramic Tile
Fireplace false
Appliance Dishwasher, Disposal, Dryer, Microwave, Range, Refrigerator, Washer
Exterior
Exterior Feature Balcony, French Doors, Lighting, Sidewalk, Storage
Garage Garage Door Opener, Guest, On Street, Open
Garage Spaces 1.0
Community Features Clubhouse, Community Mailbox, Deed Restrictions, Dog Park, Fitness Center, Golf Carts OK, Lake, Park, Playground, Pool, Sidewalks, Tennis Courts
Utilities Available Public
Waterfront false
View Trees/Woods, Water
Roof Type Shingle
Parking Type Garage Door Opener, Guest, On Street, Open
Attached Garage false
Garage true
Private Pool No
Building
Lot Description Sidewalk, Paved
Story 5
Entry Level One
Foundation Block, Slab
Sewer Public Sewer
Water Public
Structure Type Block,Concrete,Stucco
New Construction false
Schools
Middle Schools Celebration K-8
High Schools Celebration High
Others
Pets Allowed Yes
HOA Fee Include Common Area Taxes,Pool,Insurance,Maintenance Structure,Maintenance Grounds,Management,Recreational Facilities
Senior Community No
Ownership Fee Simple
Monthly Total Fees $782
Acceptable Financing Cash, Conventional, FHA, VA Loan
Membership Fee Required Required
Listing Terms Cash, Conventional, FHA, VA Loan
Special Listing Condition None
Read Less
Want to know what your home might be worth? Contact us for a FREE valuation!

Our team is ready to help you sell your home for the highest possible price ASAP

© 2024 My Florida Regional MLS DBA Stellar MLS. All Rights Reserved.
Bought with MARKET SQUARE REALTY







