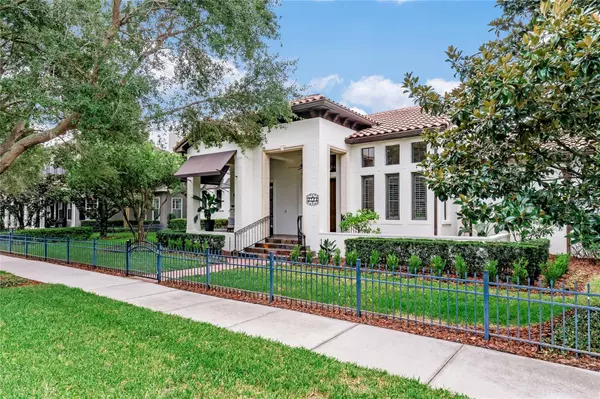$1,800,000
$1,780,000
1.1%For more information regarding the value of a property, please contact us for a free consultation.
1751 LAKE BALDWIN LN Orlando, FL 32814
5 Beds
4 Baths
4,408 SqFt
Key Details
Sold Price $1,800,000
Property Type Single Family Home
Sub Type Single Family Residence
Listing Status Sold
Purchase Type For Sale
Square Footage 4,408 sqft
Price per Sqft $408
Subdivision Baldwin Park
MLS Listing ID O6136257
Sold Date 12/01/23
Bedrooms 5
Full Baths 4
Construction Status Financing,Inspections
HOA Fees $43
HOA Y/N Yes
Originating Board Stellar MLS
Year Built 2006
Annual Tax Amount $21,557
Lot Size 0.270 Acres
Acres 0.27
Property Description
Welcome to your Modern Mediterranean Home in Baldwin Park Orlando, Florida. This rare large one story has a separate apartment above the garage. When walking up to the picturesque front porch with front courtyard, the striking beauty of your first impression can’t be unnoticed. Once you open the double 8-foot-tall front doors you are greeted by the three formal spaces and see directly to the outdoor living area. The formal living room, library room, and study feature 8-foot-tall French doors and soaring 12-foot-tall ceilings and tall windows all with views of Lake Baldwin. The private primary retreat on the other side of the master bedroom features a relaxing spa like bath w/ double vanities, walk in shower and a large soaking tub with waterfall faucets and two closets with custom built ins.
You will appreciate the gorgeous natural light and bright chef’s kitchen recently updated with light quartz counter tops which also boasts a 36" gas cooktop, built-in ovens that were replaced in 2021 and a large casual dining area in the heart of this great room. The main home great room also features beautiful wood ceiling beams, custom window treatments, plantation shutters, crown moldings, a gas burning fireplace, 8-foot-tall French doors with direct access to the spacious, covered lanai with cypress wood trimmed ceilings. The large secondary Bedrooms 2, 3, and 4 are private with expansive custom finished closets all feature cherry wood floors.
The outdoor living space has a large, covered lanai with tongue and groove ceilings and an outdoor grill that extends into the paver courtyard. This home boasts an expansive courtyard with a fountain and fire pit that compliments the living spaces.
Recent Updates Include: 2023 refreshed custom landscaping plants and romantic exterior low voltage landscape lighting softly illuminating the beautiful entry and front porch. 2020 awnings, 2023 exterior and interior paint, 2021 in the garage Hydraulic car lift 8000 lbs. for the 4th car elevated parking. 2021 forth AC added to garage, 2021 HVAC all three are replaced, 2021 replace the main home hot water heater, 2021 painted kitchen cabinets. 2020 Many electrical updated electrical and lighting: ceiling fans, light fixtures, full Lutron throughout the whole home, security cameras electrical breakers and a sperate electrical box for connectors for a generator to run a few major appliances and needed electrical for storm management all these electrical updates were added or replaced in 2020. Garage floor and custom bench build outs can be cabinets for all your storage needs. The very large private 1-bedroom guest apartment over the garage has many great functions, this complete separated home has all you need for a living family member, yours to rent for additional income or have as guest quarters for those big family gatherings that are sure to happen in this wonderful home. This home sits on the beautiful corner of Harston Ave across from Lake Baldwin. The Village Center main-street for every dining experience and multiple retail stores to main street events and parades. Baldwin Park has multiple community pools, parks, multiple playgrounds, fitness centers, and the Cady Way Trail connector around Lake Baldwin and Lake Susannah. Your new neighborhood is central to excellent shopping, diverse restaurants, convenient to most major highways, Downtown Orlando, Winter Park, all the Major Hospitals and the MCO International/Executive Airports.
Location
State FL
County Orange
Community Baldwin Park
Zoning PD
Rooms
Other Rooms Family Room
Interior
Interior Features Ceiling Fans(s)
Heating Electric
Cooling Central Air
Flooring Ceramic Tile, Wood
Fireplace false
Appliance Cooktop, Dishwasher, Disposal, Dryer, Electric Water Heater, Exhaust Fan, Microwave, Refrigerator, Washer
Exterior
Exterior Feature Awning(s), French Doors, Irrigation System, Rain Gutters, Sidewalk, Sprinkler Metered
Garage Alley Access, Garage Door Opener, Garage Faces Rear, Oversized, Workshop in Garage
Garage Spaces 3.0
Fence Fenced
Community Features Clubhouse, Dog Park, Lake, Playground, Pool, Sidewalks
Utilities Available Electricity Connected
Amenities Available Basketball Court, Playground, Pool
Waterfront false
View Trees/Woods, Water
Roof Type Tile
Parking Type Alley Access, Garage Door Opener, Garage Faces Rear, Oversized, Workshop in Garage
Attached Garage true
Garage true
Private Pool No
Building
Lot Description Corner Lot, Greenbelt, City Limits, Landscaped, Sidewalk
Story 2
Entry Level One
Foundation Stem Wall
Lot Size Range 1/4 to less than 1/2
Sewer Public Sewer
Water Public
Architectural Style Mediterranean
Structure Type Block,Stucco
New Construction false
Construction Status Financing,Inspections
Schools
Elementary Schools Baldwin Park Elementary
Middle Schools Glenridge Middle
High Schools Winter Park High
Others
Pets Allowed Yes
HOA Fee Include Pool
Senior Community No
Ownership Fee Simple
Monthly Total Fees $86
Acceptable Financing Cash, Conventional, VA Loan
Membership Fee Required Required
Listing Terms Cash, Conventional, VA Loan
Special Listing Condition None
Read Less
Want to know what your home might be worth? Contact us for a FREE valuation!

Our team is ready to help you sell your home for the highest possible price ASAP

© 2024 My Florida Regional MLS DBA Stellar MLS. All Rights Reserved.
Bought with FANNIE HILLMAN & ASSOCIATES







