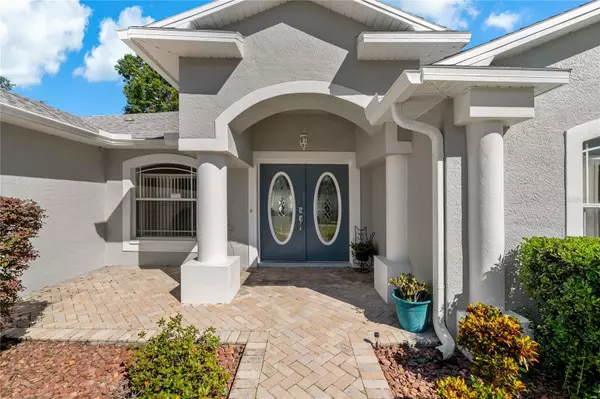$375,000
$399,900
6.2%For more information regarding the value of a property, please contact us for a free consultation.
12411 BIGHORN CT New Port Richey, FL 34654
4 Beds
3 Baths
2,156 SqFt
Key Details
Sold Price $375,000
Property Type Single Family Home
Sub Type Single Family Residence
Listing Status Sold
Purchase Type For Sale
Square Footage 2,156 sqft
Price per Sqft $173
Subdivision Hunters Lake Ph 01
MLS Listing ID W7858865
Sold Date 11/30/23
Bedrooms 4
Full Baths 3
Construction Status Appraisal,Financing,Inspections
HOA Fees $20/ann
HOA Y/N Yes
Originating Board Stellar MLS
Year Built 2003
Annual Tax Amount $1,836
Lot Size 6,534 Sqft
Acres 0.15
Lot Dimensions 65'x100'
Property Description
Spacious 4 Bedroom 3 Bathroom home with Privacy Fencing. Upon entry you will notice the spacious open floor plan with a private
Dining Room, Large Family Room with built in Surround Sound and French Doors that open up to your Enclosed private porch. Kitchen and Bathrooms are updated with Quartz Counter Tops! This home also features a Split Bedroom Plan with the Primary Bedroom off the Kitchen and the 3 additional Bedrooms and Two additional Bathrooms on the opposite side of the home. The large Primary Bedroom offers plenty of room with Walk in Closets, En Suite Bathroom with Tub and Separate Shower Stall, Dual Vanities. The Back Yard is completely Fenced for privacy. New Roof installed in 2022, New Refrigerator 2022. This home is the perfect place for a large family and entertaining family & friends. Situated close to Shopping, Restaurants and a Short Drive to Tampa International Airport. Set your Appointment today you don’t
want to miss out on this opportunity!!
Location
State FL
County Pasco
Community Hunters Lake Ph 01
Zoning R4
Interior
Interior Features Ceiling Fans(s), Eat-in Kitchen, High Ceilings, Living Room/Dining Room Combo, Split Bedroom, Stone Counters, Thermostat, Walk-In Closet(s), Window Treatments
Heating Central, Electric, Heat Pump
Cooling Central Air
Flooring Ceramic Tile
Fireplace false
Appliance Dishwasher, Disposal, Dryer, Electric Water Heater, Microwave, Range, Refrigerator, Washer
Exterior
Exterior Feature Irrigation System, Private Mailbox, Rain Gutters, Sidewalk
Garage Driveway, Garage Door Opener
Garage Spaces 2.0
Fence Vinyl
Community Features Sidewalks
Utilities Available BB/HS Internet Available, Cable Available, Electricity Connected, Phone Available, Sewer Connected, Water Connected
Waterfront false
Roof Type Shingle
Porch Enclosed, Rear Porch
Parking Type Driveway, Garage Door Opener
Attached Garage true
Garage true
Private Pool No
Building
Entry Level One
Foundation Slab
Lot Size Range 0 to less than 1/4
Sewer Public Sewer
Water Public
Architectural Style Ranch
Structure Type Block,Concrete,Stucco
New Construction false
Construction Status Appraisal,Financing,Inspections
Schools
Elementary Schools Moon Lake-Po
Middle Schools River Ridge Middle-Po
High Schools River Ridge High-Po
Others
Pets Allowed Cats OK, Dogs OK, Size Limit, Yes
HOA Fee Include Escrow Reserves Fund,Management
Senior Community No
Pet Size Large (61-100 Lbs.)
Ownership Fee Simple
Monthly Total Fees $20
Acceptable Financing Cash, Conventional, VA Loan
Membership Fee Required Required
Listing Terms Cash, Conventional, VA Loan
Special Listing Condition None
Read Less
Want to know what your home might be worth? Contact us for a FREE valuation!

Our team is ready to help you sell your home for the highest possible price ASAP

© 2024 My Florida Regional MLS DBA Stellar MLS. All Rights Reserved.
Bought with COMPASS FLORIDA, LLC







