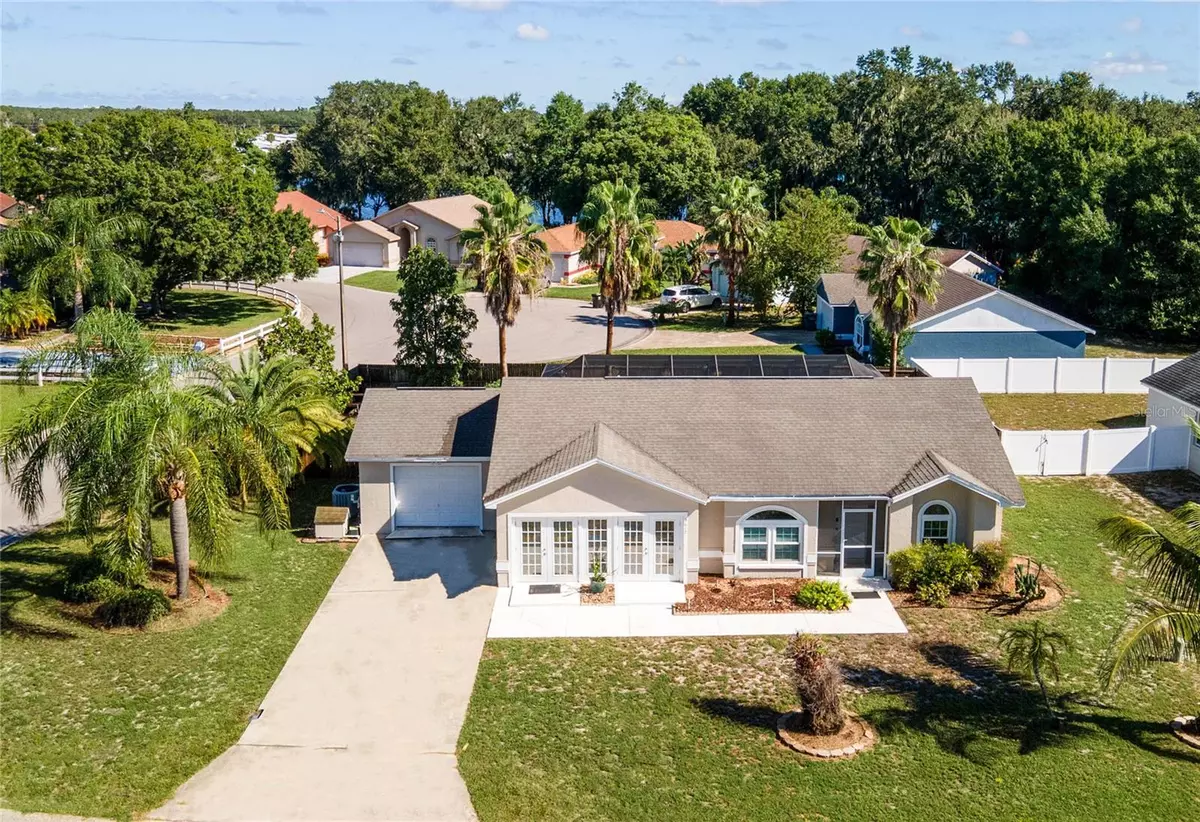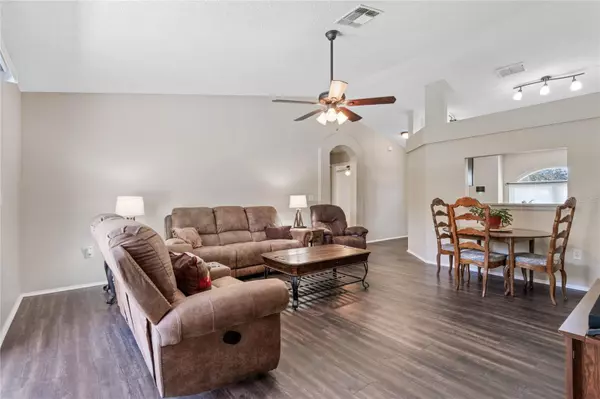$319,900
$314,900
1.6%For more information regarding the value of a property, please contact us for a free consultation.
3617 QUEENS COVE BLVD Winter Haven, FL 33880
3 Beds
2 Baths
1,538 SqFt
Key Details
Sold Price $319,900
Property Type Single Family Home
Sub Type Single Family Residence
Listing Status Sold
Purchase Type For Sale
Square Footage 1,538 sqft
Price per Sqft $207
Subdivision Queens Cove Ph 03A
MLS Listing ID P4927419
Sold Date 11/29/23
Bedrooms 3
Full Baths 2
Construction Status Financing,Inspections
HOA Fees $10/ann
HOA Y/N Yes
Originating Board Stellar MLS
Year Built 1994
Annual Tax Amount $2,166
Lot Size 10,018 Sqft
Acres 0.23
Lot Dimensions 103x92
Property Description
Gorgeous 3 Bedroom, 2 bath Pool Home with an Office and Lots of Updates! Welcome to 3617 Queens Cove Blvd in SW Winter Haven, a previous model home for the community of Queens Cove. This beautiful residence sits on a corner lot and offers an open floor plan with a great room with dining space, spacious kitchen, split bedrooms, a home office, inside laundry room, 1 car garage, a large 14'x28' screen enclosed swimming pool and a fenced backyard with producing avocado trees. Enjoy cooking in the updated kitchen with stainless steel appliances, granite counters, a stacked stone backsplash, closet pantry, a butcher block island with soft close cabinetry and room for dining stools. The great room is the heart of this home and features a high ceiling, a dining area, and an abundance of natural light from the sliding glass doors that lead to the pool. The master suite offers panoramic views of the pool, a walk-in closet and an en-suite master bath with a granite topped vanity and tiled walk-in shower. The two additional bedrooms are both ample in size, offer privacy for family members or guests and are conveniently located next to the guest bath which features a tub/shower combo with subway tile to the ceiling, a granite topped vanity and a linen closet. The home office was designed to inspire productivity while keeping comfort and flexibility in mind and could easily transition into a fourth bedroom. The efficient indoor laundry room is equipped with washer and dryer connections along with plenty of room to add an additional refrigerator or freezer. The seamless transition between indoor and outdoor living creates a harmonious atmosphere, allowing you to effortlessly entertain and enjoy the best of both worlds. Soak up some rays and enjoy outdoor BBQs on the spacious pool deck or cool off on those hot summer days in the oversized in-ground swimming pool. A combination of drip irrigation and an irrigation well make the perfect environment for growing a thriving garden of plants and vegetables without an expensive water bill. The fenced backyard offers two side walk-through gates and a 6' wide drive-through gate which allows entry for parking a utility trailer behind the fence. The attached 1 car garage provides plenty of room to park a car or can be used as a storage or workshop space. Additional features include; ceiling fans, blinds and granite throughout, a security system, coded front door deadbolt, Alexa Smart light switches, fresh landscape rocks, rain gutters and more. Conveniently located within 10 minutes of the Polk Parkway, allowing for easy commutes to Lakeland, Tampa and Orlando. Within close proximity to shopping, schools, medical facilities and theme parks. Call today for a private tour!
Location
State FL
County Polk
Community Queens Cove Ph 03A
Rooms
Other Rooms Great Room, Inside Utility
Interior
Interior Features Ceiling Fans(s), Eat-in Kitchen, High Ceilings, Living Room/Dining Room Combo, Open Floorplan, Solid Surface Counters, Split Bedroom, Stone Counters, Vaulted Ceiling(s), Walk-In Closet(s)
Heating Central
Cooling Central Air
Flooring Carpet, Laminate
Fireplace false
Appliance Dishwasher, Electric Water Heater, Microwave, Range, Refrigerator
Laundry Inside, Laundry Room
Exterior
Exterior Feature French Doors, Irrigation System, Rain Gutters
Garage Driveway, Garage Door Opener
Garage Spaces 1.0
Fence Wood
Pool Gunite, In Ground, Screen Enclosure
Community Features Deed Restrictions
Utilities Available Electricity Connected, Public, Sewer Connected, Sprinkler Well, Water Connected
Waterfront false
View Pool
Roof Type Shingle
Porch Screened
Parking Type Driveway, Garage Door Opener
Attached Garage true
Garage true
Private Pool Yes
Building
Lot Description In County, Level
Entry Level One
Foundation Slab
Lot Size Range 0 to less than 1/4
Sewer Public Sewer
Water Public
Architectural Style Florida
Structure Type Block,Stucco
New Construction false
Construction Status Financing,Inspections
Schools
Elementary Schools Eagle Lake Elem
Middle Schools Westwood Middle
High Schools Lake Region High
Others
Pets Allowed Cats OK, Dogs OK, Yes
HOA Fee Include Common Area Taxes
Senior Community No
Ownership Fee Simple
Monthly Total Fees $10
Acceptable Financing Cash, Conventional, FHA, VA Loan
Membership Fee Required Required
Listing Terms Cash, Conventional, FHA, VA Loan
Special Listing Condition None
Read Less
Want to know what your home might be worth? Contact us for a FREE valuation!

Our team is ready to help you sell your home for the highest possible price ASAP

© 2024 My Florida Regional MLS DBA Stellar MLS. All Rights Reserved.
Bought with LA ROSA REALTY PRESTIGE







