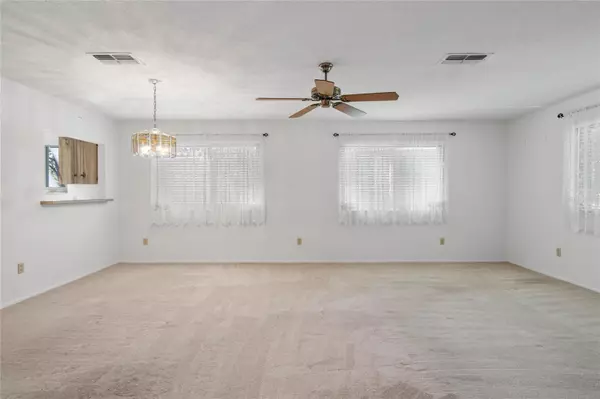$250,000
$279,900
10.7%For more information regarding the value of a property, please contact us for a free consultation.
67 CROOKED PINE RD Port Orange, FL 32128
2 Beds
2 Baths
1,313 SqFt
Key Details
Sold Price $250,000
Property Type Single Family Home
Sub Type Single Family Residence
Listing Status Sold
Purchase Type For Sale
Square Footage 1,313 sqft
Price per Sqft $190
Subdivision Summer Trees Unit 03B
MLS Listing ID O6105662
Sold Date 11/03/23
Bedrooms 2
Full Baths 2
Construction Status Inspections
HOA Fees $158/ann
HOA Y/N Yes
Originating Board Stellar MLS
Year Built 1987
Annual Tax Amount $115
Lot Size 1,742 Sqft
Acres 0.04
Property Description
Welcome home to a rare waterfront living opportunity in the sought after Summer Trees 55+ Community. Summer Trees residents enjoy resort-style living with a plethora of luxury amenities plus lawn maintenance and exterior painting managed by the low annual HOA dues. Live an active lifestyle year round by enjoying ample walking trails, a large screened swimming pool, shuffle board, pickleball, tennis courts, and a wonderful clubhouse that hosts various community and holiday gatherings. Residents will also enjoy living in a premium location with easy access to several major golf courses, major retailers like Target and Lowes just 2mi away, renown Halifax Health emergency center 3mi away, quick access to Interstate 95, plus access to world famous Daytona Beach located only 6mi away. Pulling into the community you'll understand how Summer Trees got it's name as the community roads wind underneath mature canopied Oaks to a spacious driveway with a private and over-sized garage that has extra room large enough for a car and a golf-cart. Entering the front door you'll be impressed with how light and bright this home is, helped out by NEW energy efficient and double-pane windows plus 3 new solar tubes, allowing natural sunlight to flow into the home all year round. Stay toasty and warm in the mild winter, and ice cold during the summer with peace of mind that the Air Conditioner units were just replaced less than 2 years ago. The main living space is thoughtfully designed to allow plenty of seating with a focal wall for a large television or entertainment center. Move past a generous dining area with breakfast bar into a spacious kitchen with modern appliances all replaced within the last 3 years. Chefs will enjoy the ample storage, extra counter space, and closet pantry for stocking extra goods. The primary bedroom is generously sized with a walk-in closet, carpeting replaced in the last 2 years, and an ensuite bath with large walk-in shower and extra vanity space. The second bedroom is also oversized and both bathrooms have new extended height toilets for safety and convenience. Enjoy a quiet and serene quintessential Florida landscape right outside your backdoor as you walk through the brand new sliding glass door onto the secure and fully screened backyard patio. This room can truly be enjoyed through all four seasons for morning coffees, relaxing, hosting card games, or catching up on reading. Water view homes with conservation views and backyard privacy like this will rarely come available as owners tend to stay and enjoy the lifestyle for long periods. Schedule a private showing today and make this move-in ready Florida home yours for the Summer.
Location
State FL
County Volusia
Community Summer Trees Unit 03B
Zoning 16PUD
Interior
Interior Features Ceiling Fans(s), Eat-in Kitchen, Living Room/Dining Room Combo, Master Bedroom Main Floor, Thermostat, Window Treatments
Heating Central, Electric
Cooling Central Air
Flooring Carpet, Ceramic Tile
Furnishings Unfurnished
Fireplace false
Appliance Dishwasher, Dryer, Microwave, Range, Refrigerator, Washer
Laundry In Garage
Exterior
Exterior Feature Rain Gutters, Sidewalk, Sliding Doors
Garage Assigned, Deeded, Driveway, Garage Door Opener, Ground Level, Off Street, Oversized, Parking Pad
Garage Spaces 1.0
Fence Wood
Community Features Clubhouse, Park, Sidewalks, Special Community Restrictions, Tennis Courts, Waterfront
Utilities Available BB/HS Internet Available, Cable Available, Electricity Available, Electricity Connected, Street Lights, Water Available, Water Connected
Amenities Available Clubhouse, Maintenance, Pickleball Court(s), Pool, Recreation Facilities, Shuffleboard Court, Tennis Court(s)
Waterfront false
Water Access 1
Water Access Desc Pond
View Trees/Woods, Water
Roof Type Shingle
Porch Front Porch, Patio, Rear Porch, Screened
Parking Type Assigned, Deeded, Driveway, Garage Door Opener, Ground Level, Off Street, Oversized, Parking Pad
Attached Garage true
Garage true
Private Pool No
Building
Entry Level One
Foundation Slab
Lot Size Range 0 to less than 1/4
Sewer Private Sewer
Water Public
Architectural Style Florida, Traditional
Structure Type Concrete,Wood Frame
New Construction false
Construction Status Inspections
Schools
Elementary Schools Sweetwater Elem
Middle Schools Creekside Middle
High Schools Spruce Creek High School
Others
Pets Allowed Yes
HOA Fee Include Pool,Maintenance Grounds,Management,Recreational Facilities
Senior Community Yes
Pet Size Extra Large (101+ Lbs.)
Ownership Fee Simple
Monthly Total Fees $158
Acceptable Financing Cash, Conventional, FHA, VA Loan
Membership Fee Required Required
Listing Terms Cash, Conventional, FHA, VA Loan
Num of Pet 1
Special Listing Condition None
Read Less
Want to know what your home might be worth? Contact us for a FREE valuation!

Our team is ready to help you sell your home for the highest possible price ASAP

© 2024 My Florida Regional MLS DBA Stellar MLS. All Rights Reserved.
Bought with DON HARKINS REALTY LLC







