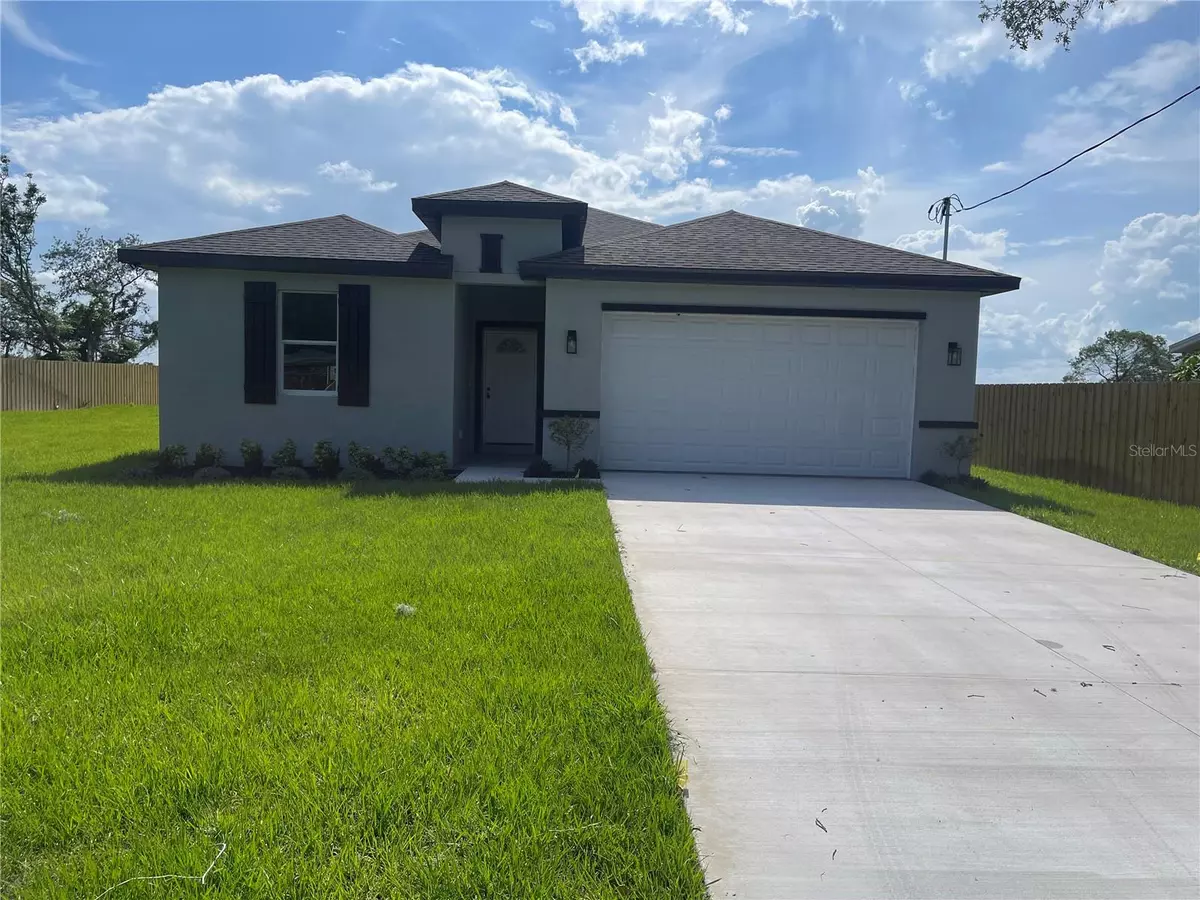$435,000
$460,000
5.4%For more information regarding the value of a property, please contact us for a free consultation.
3708 LINDSEY ST Dover, FL 33527
4 Beds
2 Baths
2,070 SqFt
Key Details
Sold Price $435,000
Property Type Single Family Home
Sub Type Single Family Residence
Listing Status Sold
Purchase Type For Sale
Square Footage 2,070 sqft
Price per Sqft $210
Subdivision Unplatted
MLS Listing ID T3450231
Sold Date 10/16/23
Bedrooms 4
Full Baths 2
Construction Status Appraisal,Financing,Inspections
HOA Y/N No
Originating Board Stellar MLS
Year Built 2022
Annual Tax Amount $923
Lot Size 0.410 Acres
Acres 0.41
Lot Dimensions 93x230
Property Description
****HUGE PRICE REDUCTION! SELLERS ARE MOTIVATED.**** WELCOME TO YOUR BRAND-NEW HOME! This freshly built 2022 modern home has 4 bedrooms and 2 bathrooms in the midst of Dover, FL to fulfill any family's desires. Beautiful kitchen cabinets and great Island that includes a barn sink, granite counter tops and beautiful backsplash. New range, dishwasher and range hood. Master bedroom has huge walk-in closet. Master bath includes dual sinks, garden tub separate shower. Open floor plan with living room and dining room combo. Plenty of room for your family gatherings. Back porch has plumbing ready for you to put up an outside kitchen if you desire. Brand new privacy fence, on .41 acre it has an irrigation system. It's offered with a marvelous size backyard perfect for any outdoor activities. A new well and septic tank was installed while constructing the home. Located in the middle of Plant City and Brandon, you are offer many options for dining and shopping. Call today to schedule a showing!
Location
State FL
County Hillsborough
Community Unplatted
Zoning RSC-6
Interior
Interior Features Ceiling Fans(s), Living Room/Dining Room Combo, Walk-In Closet(s)
Heating Central, Electric
Cooling Central Air
Flooring Laminate
Fireplace false
Appliance Dishwasher, Range, Range Hood
Laundry Inside, Laundry Room
Exterior
Exterior Feature Sliding Doors
Garage Parking Pad
Garage Spaces 2.0
Fence Fenced, Wood
Utilities Available Electricity Available, Electricity Connected
Waterfront false
Roof Type Shingle
Porch Covered, Rear Porch
Parking Type Parking Pad
Attached Garage false
Garage true
Private Pool No
Building
Lot Description In County, Paved
Entry Level One
Foundation Slab
Lot Size Range 1/4 to less than 1/2
Sewer Septic Tank
Water Well
Structure Type Block, Stucco
New Construction true
Construction Status Appraisal,Financing,Inspections
Others
Senior Community No
Ownership Fee Simple
Acceptable Financing Cash, Conventional, FHA, VA Loan
Listing Terms Cash, Conventional, FHA, VA Loan
Special Listing Condition None
Read Less
Want to know what your home might be worth? Contact us for a FREE valuation!

Our team is ready to help you sell your home for the highest possible price ASAP

© 2024 My Florida Regional MLS DBA Stellar MLS. All Rights Reserved.
Bought with KELLER WILLIAMS REALTY SMART







