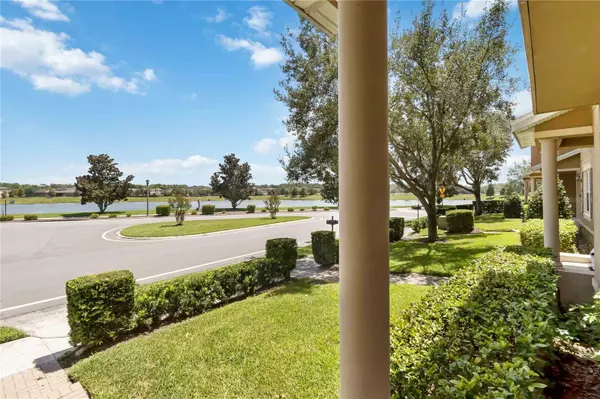$405,000
$400,000
1.3%For more information regarding the value of a property, please contact us for a free consultation.
2000 VARICK WAY Casselberry, FL 32707
4 Beds
4 Baths
2,210 SqFt
Key Details
Sold Price $405,000
Property Type Townhouse
Sub Type Townhouse
Listing Status Sold
Purchase Type For Sale
Square Footage 2,210 sqft
Price per Sqft $183
Subdivision Legacy Park
MLS Listing ID O6136576
Sold Date 09/29/23
Bedrooms 4
Full Baths 3
Half Baths 1
HOA Fees $258/mo
HOA Y/N Yes
Originating Board Stellar MLS
Year Built 2008
Annual Tax Amount $3,023
Lot Size 1,742 Sqft
Acres 0.04
Property Description
Searching for an exceptional new residence without the burdens of lawn upkeep or pool maintenance? Explore this remarkable 3-story townhome nestled within the coveted Legacy Park community in Casselberry.
New HVAC system installed in October 2018, roof replacement completed in March 2023, and exterior painting scheduled for year-end of 2023 courtesy of the HOA. The HOA handles roofing, exterior paint, lawn care, and grounds maintenance, providing you with a worry-free experience.
Access the home through either the front entrance or directly from the 2-car garage into a welcoming tiled foyer, where you'll find the first master bedroom complete with a full bathroom, offering the versatility of an in-law suite.
The second floor boasts a kitchen with 42" cabinets, stainless steel appliances, and granite countertops flowing into the family room with pond views. A breakfast bar connects to the dining area overlooking the bright family room.
Moving to the third floor, you'll discover three bedrooms and two full bathrooms. The owner's suite includes an en-suite bathroom with a garden tub, double vanity sink, and bespoke lighting. A walk-in closet connects conveniently to the well-lit master bedroom.
For those who value a vibrant community atmosphere, Legacy Park delivers with its active residents - walkers, bikers, and families enjoying the parks and pools. If this sounds like your ideal lifestyle, don't hesitate; this opportunity is limited. Secure your place in this thriving community today, as this exceptional home won't remain available for long.
Location
State FL
County Seminole
Community Legacy Park
Zoning PMX-L
Rooms
Other Rooms Family Room, Great Room, Interior In-Law Suite w/No Private Entry
Interior
Interior Features Ceiling Fans(s), High Ceilings, Kitchen/Family Room Combo, Master Bedroom Upstairs, Thermostat, Walk-In Closet(s)
Heating Central
Cooling Central Air
Flooring Bamboo, Ceramic Tile
Fireplace false
Appliance Dishwasher, Dryer, Electric Water Heater, Microwave, Range, Refrigerator, Washer
Exterior
Exterior Feature Balcony, Lighting, Sidewalk
Garage Driveway, Garage Door Opener, Garage Faces Rear, Ground Level, Guest, Off Street, On Street
Garage Spaces 2.0
Community Features Deed Restrictions, Irrigation-Reclaimed Water, Park, Playground, Pool, Sidewalks
Utilities Available BB/HS Internet Available, Cable Available, Electricity Available, Phone Available, Public, Street Lights
Waterfront false
View Y/N 1
View Water
Roof Type Shingle
Parking Type Driveway, Garage Door Opener, Garage Faces Rear, Ground Level, Guest, Off Street, On Street
Attached Garage true
Garage true
Private Pool No
Building
Entry Level Three Or More
Foundation Slab
Lot Size Range 0 to less than 1/4
Sewer Public Sewer
Water Public
Structure Type Stucco
New Construction false
Schools
Elementary Schools Sterling Park Elementary
Middle Schools South Seminole Middle
High Schools Winter Springs High
Others
Pets Allowed Yes
HOA Fee Include Pool, Maintenance Structure, Maintenance Grounds, Pool
Senior Community No
Ownership Fee Simple
Monthly Total Fees $258
Acceptable Financing Cash, Conventional, FHA, VA Loan
Membership Fee Required Required
Listing Terms Cash, Conventional, FHA, VA Loan
Special Listing Condition None
Read Less
Want to know what your home might be worth? Contact us for a FREE valuation!

Our team is ready to help you sell your home for the highest possible price ASAP

© 2024 My Florida Regional MLS DBA Stellar MLS. All Rights Reserved.
Bought with KELLER WILLIAMS ADVANTAGE REALTY







