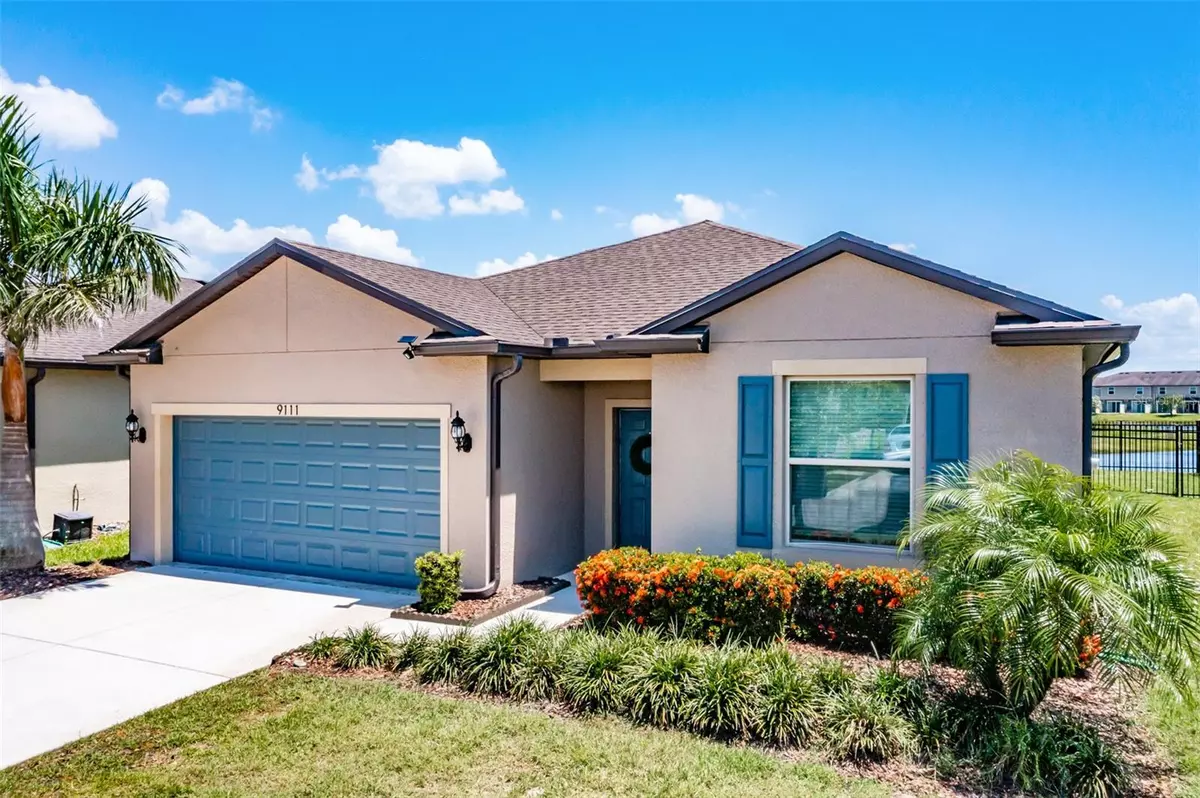$470,000
$479,900
2.1%For more information regarding the value of a property, please contact us for a free consultation.
9111 GRANT LINE LN Riverview, FL 33578
3 Beds
2 Baths
2,144 SqFt
Key Details
Sold Price $470,000
Property Type Single Family Home
Sub Type Single Family Residence
Listing Status Sold
Purchase Type For Sale
Square Footage 2,144 sqft
Price per Sqft $219
Subdivision Magnolia Park Northeast Reside
MLS Listing ID T3454901
Sold Date 09/05/23
Bedrooms 3
Full Baths 2
Construction Status Appraisal,Financing,Inspections
HOA Fees $202/mo
HOA Y/N Yes
Originating Board Stellar MLS
Year Built 2018
Annual Tax Amount $4,979
Lot Size 5,662 Sqft
Acres 0.13
Lot Dimensions 46x120
Property Description
Home Sweet Home!! Come fall in love with this absolutely stunning home! Located in the desirable gated community of Magnolia Park, this popular Pulte “Oasis” home was built in 2018 and boasts an open concept floor plan with over 2,100sqft of living space, 3 bedrooms, 2 bathrooms and a fantastic flex room! As you enter the welcoming foyer you will immediately see the pride in ownership as this home has been beautifully maintained. It offers an array of impressive features including board and batten, crown molding and shiplap accent walls that provides character and elevates its space. To the right you will find a gorgeous sliding barn door that opens into the flex-room. This room has been transformed into the ultimate media room for the avid sports fan or movie enthusiast! It features a built-in wall unit with shelving that includes 4 tv’s and a matrix for multi-viewing or as one 130” mega screen. Great space for friends to hang out together and enjoy watching your favorite games or movies! To the left is the mud room area with a laundry room that provides a generous amount of space and features custom shelving, cabinets for ample storage and a butcher block folding table. Continuing down the hallway to the right, you will find two nicely sized bedrooms and a full bathroom. Moving towards the heart of the home; the kitchen, living and dining room combo - ideal for entertaining friends and family! The kitchen features stainless steel Whirlpool appliances, beautiful granite countertops with subway tile backsplash, recessed can lighting, gorgeous pendant lights, 42” staggered espresso cabinets with molding, and a large island; perfect for meal prepping and bar-style eating. The dining area offers plenty of space for a large table, great for those parties & holiday gatherings. The living room, although spacious, provides a very cozy atmosphere. When it’s time to wind down, the owners suite offers maximum comfort and features a mini-split air conditioning and heating system, a roomy walk in closet, remodeled en suite bathroom including a sliding barn door, above counter sinks, granite countertops, with complimentary mirrors, backsplash and lighting, and a massive walk in shower! No backyard neighbors and a water view!! Step out onto your covered lanai/extended patio and enjoy watching the sunset. The backyard is fully fenced so your little ones or fur babies can run and play. This home comes with a built in pest control system, irrigation system, hurricane shutters and a water softener. Smart features include the ring doorbell, nest thermostat and Schlage door with keypad. Lawn care & irrigation is included in your monthly HOA fee making this a low maintenance property. Magnolia park amenities include playgrounds, 3 resort style pools, a splash pad and basketball courts. Plenty of fun for the whole family! If you are looking for convenience, this is it! This home is perfectly located just on the edge of Tampa & Brandon with easy access to 301, the expressway, I-75 and just a quick 10 minute trip to downtown Tampa. Within minutes you have everything you could need. Endless restaurants, entertainment and shopping. This fantastic move-in ready home WILL NOT LAST LONG! Schedule your showing today!
Location
State FL
County Hillsborough
Community Magnolia Park Northeast Reside
Zoning PD
Rooms
Other Rooms Media Room
Interior
Interior Features Built-in Features, Ceiling Fans(s), Crown Molding, Eat-in Kitchen, In Wall Pest System, Living Room/Dining Room Combo, Open Floorplan, Smart Home, Stone Counters, Walk-In Closet(s)
Heating Central, Electric
Cooling Central Air, Mini-Split Unit(s)
Flooring Ceramic Tile, Laminate
Fireplace false
Appliance Dishwasher, Disposal, Electric Water Heater, Microwave, Range, Refrigerator, Water Softener
Laundry Inside, Laundry Room
Exterior
Exterior Feature Hurricane Shutters, Irrigation System, Lighting, Rain Gutters, Sidewalk, Sliding Doors
Garage Driveway, Garage Door Opener
Garage Spaces 2.0
Fence Fenced, Other
Community Features Buyer Approval Required, Community Mailbox, Deed Restrictions, Gated Community - No Guard, Playground, Pool, Sidewalks
Utilities Available BB/HS Internet Available, Cable Available, Electricity Connected, Fiber Optics, Street Lights, Water Connected
Amenities Available Basketball Court, Gated, Playground, Pool
Waterfront false
View Y/N 1
Water Access 1
Water Access Desc Pond
View Water
Roof Type Shingle
Porch Covered, Patio, Porch, Screened
Parking Type Driveway, Garage Door Opener
Attached Garage true
Garage true
Private Pool No
Building
Lot Description Conservation Area, Landscaped
Story 1
Entry Level One
Foundation Slab
Lot Size Range 0 to less than 1/4
Builder Name Pulte
Sewer Public Sewer
Water Public
Architectural Style Contemporary
Structure Type Block, Stucco
New Construction false
Construction Status Appraisal,Financing,Inspections
Others
Pets Allowed Yes
HOA Fee Include Pool, Pool
Senior Community No
Ownership Fee Simple
Monthly Total Fees $202
Acceptable Financing Cash, Conventional, FHA, VA Loan
Membership Fee Required Required
Listing Terms Cash, Conventional, FHA, VA Loan
Special Listing Condition None
Read Less
Want to know what your home might be worth? Contact us for a FREE valuation!

Our team is ready to help you sell your home for the highest possible price ASAP

© 2024 My Florida Regional MLS DBA Stellar MLS. All Rights Reserved.
Bought with ONE TEAM REALTY







