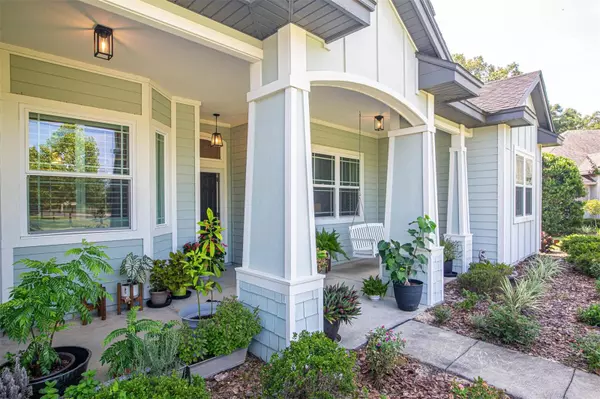$685,000
$689,000
0.6%For more information regarding the value of a property, please contact us for a free consultation.
3085 SW 115TH TER Gainesville, FL 32608
4 Beds
3 Baths
2,888 SqFt
Key Details
Sold Price $685,000
Property Type Single Family Home
Sub Type Single Family Residence
Listing Status Sold
Purchase Type For Sale
Square Footage 2,888 sqft
Price per Sqft $237
Subdivision Oakmont Ph 1 Unit 1A
MLS Listing ID GC514670
Sold Date 09/01/23
Bedrooms 4
Full Baths 3
HOA Fees $7/ann
HOA Y/N Yes
Originating Board Stellar MLS
Year Built 2015
Annual Tax Amount $13,108
Lot Size 0.330 Acres
Acres 0.33
Property Description
Under contract-accepting backup offers. These 4 Bedroom 3 Bath + Study + Florida room, Tommy Williams Energy Efficient house with 2000 watts Solar panels is located on a third of an acre in Gainesville's most sort after neighborhood of Oakmont. Couple of minutes' walk from the house and you can enjoy the state-of-the-art common amenities. In 2020 entire interior of the house was freshly painted along with laying of the new carpet in the bedrooms giving it a whole new feel of the space. Adding to the new ambience was the replacement of all new light fixtures and bathroom fixtures. Kitchen was installed with powerful hood vent to keep it Smoke and Oduor free space. Recently, all the bedrooms closets were upgraded to the new organizers. The Florida room with an access from the living room and breakfast nook gives more character to the interior space as it can have variety of uses as a family gathering space or a recreational area or little one's playroom. It further opens out in the backyard overlooking the thick green buffer belt. Light from this opening can be controlled with motorized opaque shade which rolls up/down with a remote control. In contrast the house fronts to the common open green space which can ideally be used for young one's play area. Cul-de-sac situation creates a safe play for little one's avoiding the through traffic hazard. Swing on the front porch is ideal for enjoying the drinks and watching little one's play safely. Common open space progresses further on to the clubhouse just across the street. The house also boasts of smart garage door access with a charging port for the Tesla EV. For more better feel of the house space and surroundings an in-person tour is recommended.
Location
State FL
County Alachua
Community Oakmont Ph 1 Unit 1A
Zoning PD
Interior
Interior Features Ceiling Fans(s), Crown Molding, Open Floorplan, Stone Counters, Thermostat, Tray Ceiling(s), Walk-In Closet(s), Window Treatments
Heating Central, Natural Gas
Cooling Central Air
Flooring Carpet, Ceramic Tile, Wood
Fireplaces Type Gas
Fireplace true
Appliance Dishwasher, Disposal, Dryer, Microwave, Range, Refrigerator, Tankless Water Heater, Washer
Exterior
Exterior Feature Irrigation System
Garage Spaces 2.0
Community Features Clubhouse, Deed Restrictions, Fitness Center, Golf Carts OK, Irrigation-Reclaimed Water, Park, Playground, Pool, Sidewalks, Tennis Courts
Utilities Available BB/HS Internet Available, Cable Available, Electricity Connected, Fiber Optics, Natural Gas Connected, Sewer Connected, Sprinkler Recycled, Underground Utilities, Water Connected
Waterfront false
View Garden
Roof Type Shingle
Porch Covered, Front Porch, Other
Attached Garage true
Garage true
Private Pool No
Building
Story 1
Entry Level One
Foundation Slab
Lot Size Range 1/4 to less than 1/2
Builder Name Tommy Williams
Sewer Public Sewer
Water Public
Architectural Style Craftsman
Structure Type Wood Frame
New Construction false
Schools
Elementary Schools Lawton M. Chiles Elementary School-Al
Middle Schools Kanapaha Middle School-Al
High Schools F. W. Buchholz High School-Al
Others
Pets Allowed Yes
Senior Community No
Ownership Fee Simple
Monthly Total Fees $7
Acceptable Financing Cash, Conventional
Membership Fee Required Required
Listing Terms Cash, Conventional
Special Listing Condition None
Read Less
Want to know what your home might be worth? Contact us for a FREE valuation!

Our team is ready to help you sell your home for the highest possible price ASAP

© 2024 My Florida Regional MLS DBA Stellar MLS. All Rights Reserved.
Bought with BHGRE THOMAS GROUP







