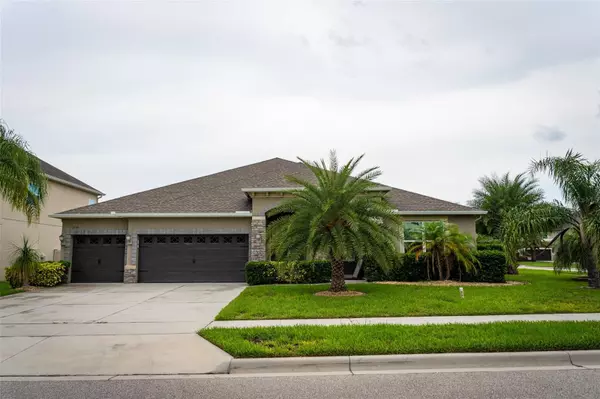$590,000
$597,486
1.3%For more information regarding the value of a property, please contact us for a free consultation.
1930 MEADOW CREST DR Apopka, FL 32712
4 Beds
3 Baths
2,732 SqFt
Key Details
Sold Price $590,000
Property Type Single Family Home
Sub Type Single Family Residence
Listing Status Sold
Purchase Type For Sale
Square Footage 2,732 sqft
Price per Sqft $215
Subdivision Lester Rdg
MLS Listing ID O6126600
Sold Date 08/31/23
Bedrooms 4
Full Baths 3
HOA Fees $62/ann
HOA Y/N Yes
Originating Board Stellar MLS
Year Built 2016
Annual Tax Amount $4,818
Lot Size 0.260 Acres
Acres 0.26
Property Description
Under contract-accepting backup offers. Back on the Market! Welcome to this stunning house for sale in the beautiful Lester Ridge community. With 4 bedrooms, 3 bathrooms, an office, and a 3-car garage, this home offers plenty of space for family and entertaining. From the moment you step inside, you'll be greeted by an inviting atmosphere, with tall ceilings, plenty of light, and an open floor-plan. The elegant kitchen has stainless steel appliances, granite counter tops and open to the family/great room. This house offers both formal living and dining rooms combined, perfect for hosting guests. French doors lead to a screened in porch, gazebo and pool for a peaceful and private space to enjoy the outdoors. The private master bedroom leads into the master bathroom which boasts double vanities, a walk-in closet, a spa tub, and a huge shower, designed to be your own personal oasis. The many upgrades in this home include: A whole house natural gas generator, solar powered electric, Queen size murphy bed, pocket office, storage shed, upgraded irrigation, window blinds, dual attic access with heavy duty metal ladders, and security cameras. The 3 car garage provides built in cabinetry, AC unit, car lift, and ample space for any project you may have. This community is close to schools, shopping, restaurants, the 429 with easy access to downtown and attractions. Schedule a showing today!
Location
State FL
County Orange
Community Lester Rdg
Zoning RSF-1B
Rooms
Other Rooms Formal Dining Room Separate, Formal Living Room Separate
Interior
Interior Features Ceiling Fans(s), Eat-in Kitchen, High Ceilings, Master Bedroom Main Floor, Stone Counters, Walk-In Closet(s)
Heating Central, Solar
Cooling Central Air
Flooring Ceramic Tile, Tile
Fireplace false
Appliance Built-In Oven, Dishwasher, Disposal, Dryer, Electric Water Heater, Microwave, Refrigerator, Solar Hot Water, Washer, Water Purifier, Water Softener
Laundry Inside, Laundry Room
Exterior
Exterior Feature Irrigation System, Rain Gutters
Garage Other, Workshop in Garage
Garage Spaces 3.0
Fence Vinyl
Pool In Ground, Screen Enclosure
Utilities Available Cable Available, Electricity Available, Public, Sewer Connected, Solar
Waterfront false
Roof Type Shingle
Porch Front Porch, Rear Porch
Parking Type Other, Workshop in Garage
Attached Garage true
Garage true
Private Pool Yes
Building
Lot Description Corner Lot
Entry Level One
Foundation Slab
Lot Size Range 1/4 to less than 1/2
Sewer Public Sewer
Water Public
Architectural Style Traditional
Structure Type Block
New Construction false
Schools
Elementary Schools Wolf Lake Elem
Middle Schools Wolf Lake Middle
High Schools Apopka High
Others
Pets Allowed Yes
Senior Community No
Ownership Fee Simple
Monthly Total Fees $62
Acceptable Financing Cash, Conventional, FHA
Membership Fee Required Required
Listing Terms Cash, Conventional, FHA
Special Listing Condition None
Read Less
Want to know what your home might be worth? Contact us for a FREE valuation!

Our team is ready to help you sell your home for the highest possible price ASAP

© 2024 My Florida Regional MLS DBA Stellar MLS. All Rights Reserved.
Bought with REALTY HUB







