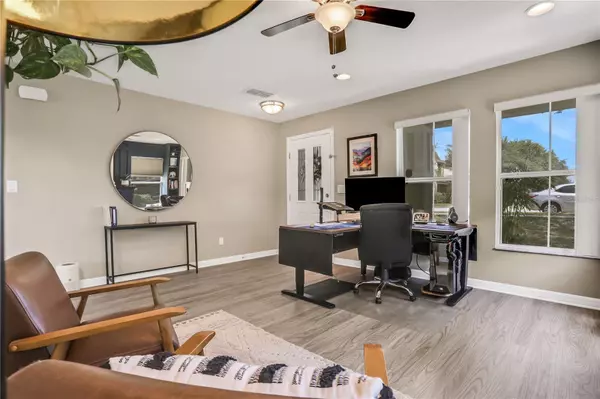$472,000
$470,000
0.4%For more information regarding the value of a property, please contact us for a free consultation.
4776 BARBADOS LOOP Clermont, FL 34711
3 Beds
3 Baths
2,613 SqFt
Key Details
Sold Price $472,000
Property Type Single Family Home
Sub Type Single Family Residence
Listing Status Sold
Purchase Type For Sale
Square Footage 2,613 sqft
Price per Sqft $180
Subdivision Southern Fields Ph Ii
MLS Listing ID G5069572
Sold Date 08/24/23
Bedrooms 3
Full Baths 2
Half Baths 1
Construction Status Appraisal,Financing,Inspections,Other Contract Contingencies
HOA Fees $18
HOA Y/N Yes
Originating Board Stellar MLS
Year Built 2007
Annual Tax Amount $4,813
Lot Size 10,454 Sqft
Acres 0.24
Property Description
A beautifully maintained 3 bed 2.5 bath home in the sought after Southern Fields community. Upon entering the home there is a Formal Living Area with a bespoke built in with shelving and an electric fireplace. Moving to the back of the home there is a half bath and into a very open plan and bright Family/Dining/Kitchen area with sliders leading onto the patio and large vinyl fenced yard. The Kitchen has granite countertops, stainless steel appliances and plenty of cabinets and a Pantry. On the second floor there is a multi purpose loft area which could be made into another Bedroom/Media Room/Workspace or Playroom. The second floor continues with an oversized Master Suite with en-suite with dual vanities, bath with shower over tub and a very large closet/dressing room with built in shelving. There are 2 further good sized bedrooms on this floor, a Family Bathroom and the Laundry Room. The very large backyard is totally fenced and has a large patio area with a wooden pergola. There is also a two car garage with overhead shelving for storage. Don't miss this well cared for home call today for a viewing and see for yourself. Washer Dryer do not convey.
Location
State FL
County Lake
Community Southern Fields Ph Ii
Zoning R-1
Interior
Interior Features Built-in Features, Ceiling Fans(s), Kitchen/Family Room Combo, Living Room/Dining Room Combo, Master Bedroom Upstairs, Open Floorplan, Solid Surface Counters, Solid Wood Cabinets, Walk-In Closet(s)
Heating Central
Cooling Central Air
Flooring Carpet, Vinyl
Fireplace true
Appliance Dishwasher, Disposal, Electric Water Heater, Microwave, Range, Refrigerator
Exterior
Exterior Feature Garden, Irrigation System, Sidewalk
Garage Spaces 2.0
Utilities Available BB/HS Internet Available, Cable Available, Electricity Available, Street Lights, Water Connected
Waterfront false
Roof Type Shingle
Attached Garage true
Garage true
Private Pool No
Building
Story 2
Entry Level Two
Foundation Slab
Lot Size Range 0 to less than 1/4
Sewer Public Sewer
Water Public
Structure Type Block
New Construction false
Construction Status Appraisal,Financing,Inspections,Other Contract Contingencies
Schools
Elementary Schools Lost Lake Elem
Middle Schools Windy Hill Middle
High Schools East Ridge High
Others
Pets Allowed Yes
Senior Community No
Ownership Fee Simple
Monthly Total Fees $37
Acceptable Financing Cash, Conventional, FHA, VA Loan
Membership Fee Required Required
Listing Terms Cash, Conventional, FHA, VA Loan
Special Listing Condition None
Read Less
Want to know what your home might be worth? Contact us for a FREE valuation!

Our team is ready to help you sell your home for the highest possible price ASAP

© 2024 My Florida Regional MLS DBA Stellar MLS. All Rights Reserved.
Bought with KELLER WILLIAMS CLASSIC







