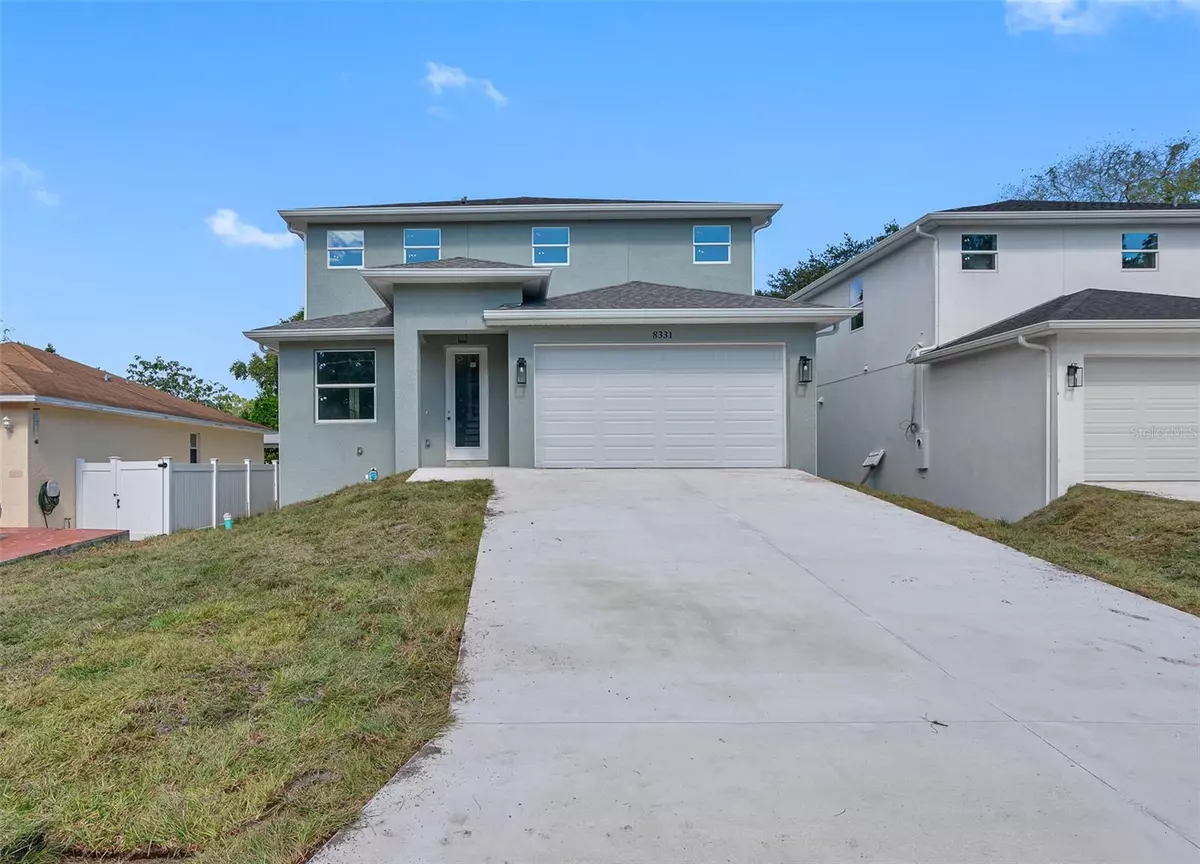$500,000
$519,999
3.8%For more information regarding the value of a property, please contact us for a free consultation.
8331 PEGGY ST Tampa, FL 33615
3 Beds
3 Baths
2,217 SqFt
Key Details
Sold Price $500,000
Property Type Single Family Home
Sub Type Single Family Residence
Listing Status Sold
Purchase Type For Sale
Square Footage 2,217 sqft
Price per Sqft $225
Subdivision Plouff Sub 3Rd Add
MLS Listing ID T3409997
Sold Date 08/04/23
Bedrooms 3
Full Baths 2
Half Baths 1
Construction Status Appraisal
HOA Y/N No
Originating Board Stellar MLS
Year Built 2023
Annual Tax Amount $583
Lot Size 10,018 Sqft
Acres 0.23
Lot Dimensions 100x102
Property Description
Are you looking for a new construction in the Town N' Country Area? Come and see this brand-new home that offers abundance of natural lights, spacious feel with its high ceiling and many windows. The main floor includes a large living/dining room, half bath and immense kitchen. The chef's kitchen features a large center island, under-mount stainless steel kitchen sink, granite counters, stainless steel appliances, floating shelves, and 42 inches shaker cabinets. The second floor includes 3 large Bedrooms, 2 Bathrooms, laundry area and flex area. The master bedroom includes tray ceiling, and it has an ensuite bathroom with double vanity, rain shower, double shower heads and frameless glass door that you will fall in love with. Modern glass stair railings. Too many upgrades to mention. Come and take a look. You will not be disappointed.
Location
State FL
County Hillsborough
Community Plouff Sub 3Rd Add
Zoning RSC-6
Rooms
Other Rooms Inside Utility
Interior
Interior Features Ceiling Fans(s), Eat-in Kitchen, High Ceilings, Living Room/Dining Room Combo, Master Bedroom Upstairs, Open Floorplan, Stone Counters, Thermostat, Tray Ceiling(s), Walk-In Closet(s)
Heating Central, Electric, Exhaust Fan
Cooling Central Air
Flooring Carpet, Other
Fireplace false
Appliance Convection Oven, Dishwasher, Disposal, Electric Water Heater, Exhaust Fan, Microwave, Range, Refrigerator
Laundry Inside, Laundry Room, Upper Level
Exterior
Exterior Feature Hurricane Shutters, Sliding Doors
Garage Spaces 2.0
Utilities Available Cable Available, Electricity Connected, Phone Available, Water Available, Water Connected
Waterfront false
Roof Type Shingle
Attached Garage true
Garage true
Private Pool No
Building
Story 2
Entry Level Two
Foundation Stem Wall
Lot Size Range 0 to less than 1/4
Builder Name Mad Dog Construction, Inc.
Sewer Septic Tank
Water Public
Structure Type Block, Wood Frame
New Construction true
Construction Status Appraisal
Others
Senior Community No
Ownership Fee Simple
Acceptable Financing Cash, Conventional, FHA, VA Loan
Listing Terms Cash, Conventional, FHA, VA Loan
Special Listing Condition None
Read Less
Want to know what your home might be worth? Contact us for a FREE valuation!

Our team is ready to help you sell your home for the highest possible price ASAP

© 2024 My Florida Regional MLS DBA Stellar MLS. All Rights Reserved.
Bought with STELLAR NON-MEMBER OFFICE







