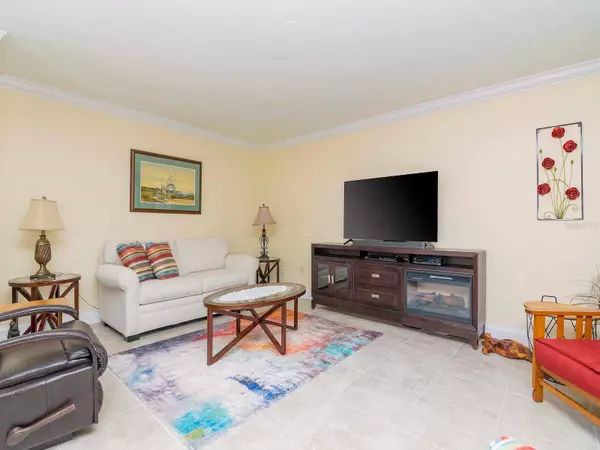$169,900
$169,900
For more information regarding the value of a property, please contact us for a free consultation.
5603 80TH ST N #309 St Petersburg, FL 33709
2 Beds
2 Baths
1,135 SqFt
Key Details
Sold Price $169,900
Property Type Condo
Sub Type Condominium
Listing Status Sold
Purchase Type For Sale
Square Footage 1,135 sqft
Price per Sqft $149
Subdivision Five Towns Of St Pete
MLS Listing ID U8201005
Sold Date 07/28/23
Bedrooms 2
Full Baths 1
Half Baths 1
Condo Fees $277
Construction Status Appraisal,Financing
HOA Fees $212/qua
HOA Y/N Yes
Originating Board Stellar MLS
Year Built 1974
Annual Tax Amount $602
Lot Size 2.030 Acres
Acres 2.03
Property Description
Under contract-accepting backup offers. IMMACULATE - 3rd Story END unit. This neatly kept 2 Bedroom, 1 Full and 1 Half Bath has LOTS of updates that include: New Flooring, 18" ceramic tile throughout the main part of the condo and silky soft upgraded carpet in both bedrooms! Seller took down ALL of the popcorn ceilings and did knock-down, which looks great! ALL NEW Crown Molding throughout as well as NEW BASEBOARDS. (these details make a BIG difference) Freshly painted interior. Updated Kitchen and baths. BRAND New (4/2023) IMPACT Windows. NEW 2023 AC system -Large Walk-in Pantry for storage. Walk in Closet in Master with En-Suite Bathroom. Retractable Screen on front storm door. Shared Storage Closet with room for 1 Bike as well. LOTS of amenities - Tennis/ Pickelball / 6 Pools (5 heated)/ 2 Clubhouses / 2 Gyms/ Jacuzzi in 1 Clubhouse and more. No Pets in this Building. Super location to Tyrone Mall for shops, dining and movies ! Please enjoy the virtual tour~
Location
State FL
County Pinellas
Community Five Towns Of St Pete
Direction N
Interior
Interior Features Crown Molding, Living Room/Dining Room Combo, Open Floorplan, Solid Wood Cabinets, Walk-In Closet(s)
Heating Central, Electric, Other
Cooling Central Air
Flooring Carpet, Ceramic Tile
Fireplace false
Appliance Dishwasher, Ice Maker, Microwave, Range
Laundry Outside
Exterior
Exterior Feature Courtyard, Irrigation System, Lighting
Garage Assigned, Guest
Community Features Buyer Approval Required, Clubhouse, Community Mailbox, Deed Restrictions, Fitness Center, Pool, Sidewalks, Tennis Courts
Utilities Available Public
Amenities Available Clubhouse, Elevator(s), Fitness Center, Laundry, Pickleball Court(s), Pool, Recreation Facilities, Shuffleboard Court, Spa/Hot Tub, Storage, Tennis Court(s)
Waterfront false
Roof Type Other
Porch None
Parking Type Assigned, Guest
Garage false
Private Pool No
Building
Lot Description City Limits, Sidewalk, Paved
Story 5
Entry Level One
Foundation Slab
Sewer Public Sewer
Water Public
Structure Type Block, Stucco
New Construction false
Construction Status Appraisal,Financing
Others
Pets Allowed No
HOA Fee Include Cable TV, Common Area Taxes, Pool, Escrow Reserves Fund, Gas, Internet, Maintenance Structure, Maintenance Grounds, Management, Pest Control, Pool, Recreational Facilities, Sewer, Trash, Water
Senior Community Yes
Ownership Condominium
Monthly Total Fees $489
Acceptable Financing Cash, Conventional
Membership Fee Required Required
Listing Terms Cash, Conventional
Special Listing Condition None
Read Less
Want to know what your home might be worth? Contact us for a FREE valuation!

Our team is ready to help you sell your home for the highest possible price ASAP

© 2024 My Florida Regional MLS DBA Stellar MLS. All Rights Reserved.
Bought with SMITH & ASSOCIATES REAL ESTATE







