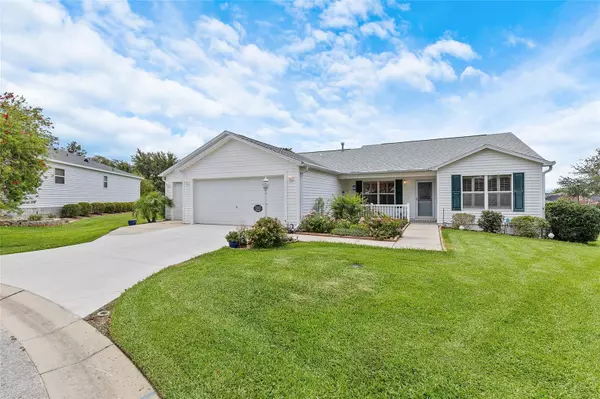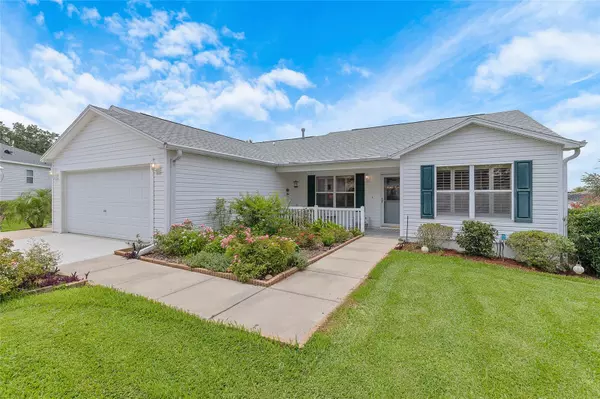$346,300
$349,000
0.8%For more information regarding the value of a property, please contact us for a free consultation.
8345 SE 178TH FERNBROOK PL The Villages, FL 32162
3 Beds
2 Baths
1,392 SqFt
Key Details
Sold Price $346,300
Property Type Single Family Home
Sub Type Single Family Residence
Listing Status Sold
Purchase Type For Sale
Square Footage 1,392 sqft
Price per Sqft $248
Subdivision The Villages
MLS Listing ID G5070328
Sold Date 07/28/23
Bedrooms 3
Full Baths 2
Construction Status Financing
HOA Fees $189/mo
HOA Y/N Yes
Originating Board Stellar MLS
Year Built 2003
Annual Tax Amount $3,644
Lot Size 10,890 Sqft
Acres 0.25
Lot Dimensions 88x124
Property Description
Welcome Home to this charming, ever popular, Amarillo model WITH Golf Cart Garage. This well-maintained home has great curb appeal with a floral butterfly garden next to the front patio. As you enter the leaded glass door into this open floor plan, take in the spacious feeling of the vaulted ceilings and natural lighting. You'll love the split bedroom plan boasting 3 full beds with 2 bathrooms. Both bathrooms have been updated with granite countertops. No Carpet. Plantation shutters throughout. Roof replaced in 2021. Hot water heater 2016. New Dishwasher. You'll love the extra storage in the inside laundry room with New Washer & Dryer. This home is equipped with a whole-house water filtration/softening system. You've got room in this 2 Car + Golf cart garage for workspace. You'll find plenty of storage cabinetry along with a utility sink in the garage. This Cul-de-Sac lot is oversized, elevated with no neighbors behind. Enjoy your morning coffee or evening beverage on the enclosed rear lanai with portable A/C. The Village of Piedmont is located between the Glenview Champions Golf & Country Club and Nancy Lopez Legacy Country Club. Nearby are Savannah & First Responders Recreation Centers. Come and see this beauty - you won't be disappointed!
Location
State FL
County Marion
Community The Villages
Zoning PUD
Rooms
Other Rooms Florida Room
Interior
Interior Features Living Room/Dining Room Combo, Open Floorplan, Vaulted Ceiling(s), Window Treatments
Heating Central
Cooling Central Air
Flooring Tile
Furnishings Turnkey
Fireplace false
Appliance Dishwasher, Disposal, Dryer, Gas Water Heater, Microwave, Range, Refrigerator, Washer, Water Filtration System, Water Softener
Laundry Inside, Laundry Room
Exterior
Exterior Feature Irrigation System
Garage Garage Door Opener, Golf Cart Garage, Golf Cart Parking
Garage Spaces 2.0
Utilities Available Cable Available, Cable Connected, Electricity Available, Electricity Connected, Natural Gas Available, Natural Gas Connected, Phone Available, Public, Sewer Available, Sewer Connected, Underground Utilities, Water Available, Water Connected
Waterfront false
Roof Type Shingle
Parking Type Garage Door Opener, Golf Cart Garage, Golf Cart Parking
Attached Garage true
Garage true
Private Pool No
Building
Lot Description Cul-De-Sac, Oversized Lot
Story 1
Entry Level One
Foundation Slab
Lot Size Range 1/4 to less than 1/2
Sewer Public Sewer
Water None
Structure Type Vinyl Siding
New Construction false
Construction Status Financing
Others
Pets Allowed Yes
Senior Community Yes
Ownership Fee Simple
Monthly Total Fees $189
Acceptable Financing Cash, Conventional, VA Loan
Membership Fee Required Required
Listing Terms Cash, Conventional, VA Loan
Special Listing Condition None
Read Less
Want to know what your home might be worth? Contact us for a FREE valuation!

Our team is ready to help you sell your home for the highest possible price ASAP

© 2024 My Florida Regional MLS DBA Stellar MLS. All Rights Reserved.
Bought with REALTY EXECUTIVES IN THE VILLAGES







