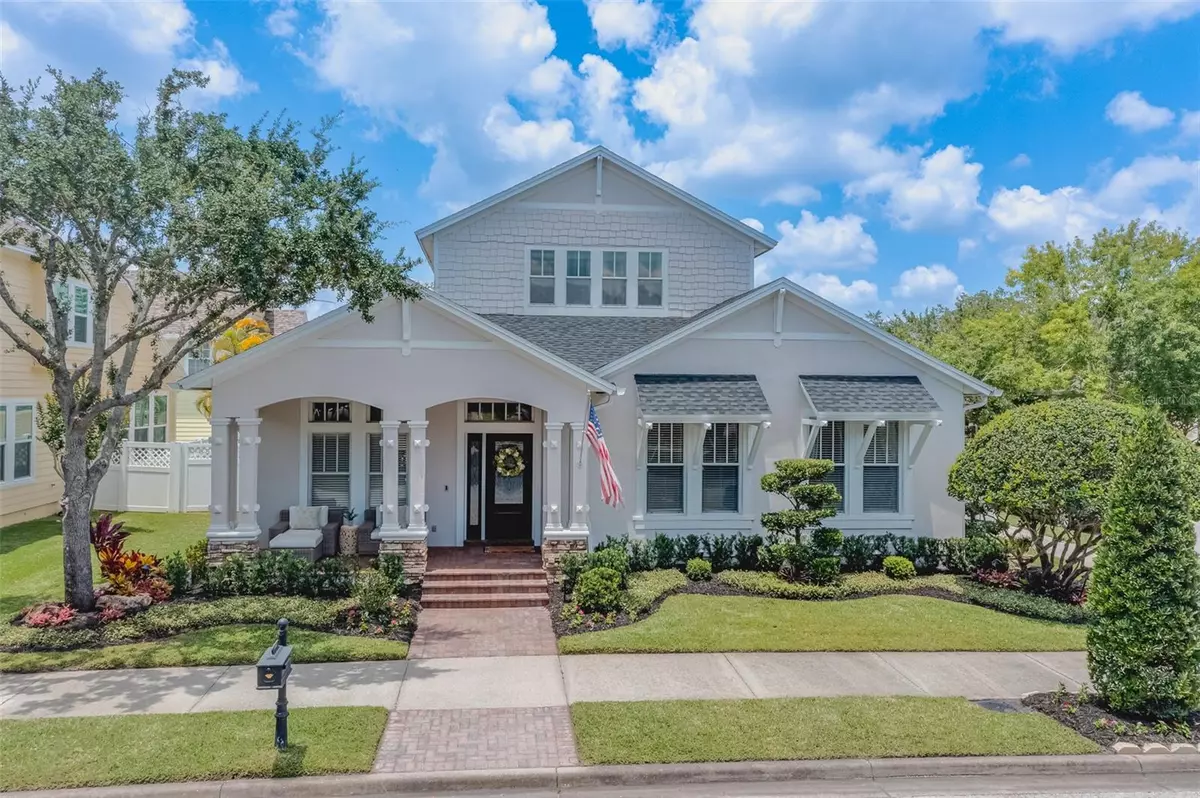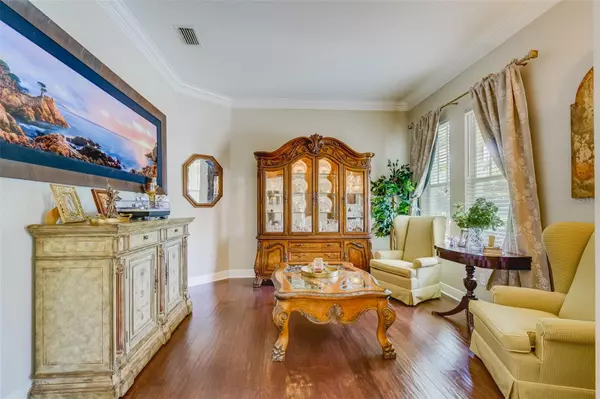$875,000
$919,000
4.8%For more information regarding the value of a property, please contact us for a free consultation.
10001 NEW PARKE RD Tampa, FL 33626
4 Beds
3 Baths
2,961 SqFt
Key Details
Sold Price $875,000
Property Type Single Family Home
Sub Type Single Family Residence
Listing Status Sold
Purchase Type For Sale
Square Footage 2,961 sqft
Price per Sqft $295
Subdivision Westchase Sec 323
MLS Listing ID U8203839
Sold Date 07/27/23
Bedrooms 4
Full Baths 3
Construction Status Inspections
HOA Fees $26/ann
HOA Y/N Yes
Originating Board Stellar MLS
Year Built 2001
Annual Tax Amount $7,925
Lot Size 7,405 Sqft
Acres 0.17
Lot Dimensions 68x110
Property Description
Under contract-accepting backup offers. This is the one in the heart of Westchase! Nearly every surface has been upgraded over the course of the last few years. The list of improvements include: new pavers, roof (2021), water heater (2021), new electrical panel (2023), appliances (including a water softener and reverse osmosis system in the kitchen), Belgrave gutters, interior and exterior paint, vinyl fence, landscaping, closet organizers, lights, doors including a smart lock on the front, Nest thermostat and smoke alarms, and it goes on! Please see the uploaded feature sheet for the full list and year each item was updated. The AC's were installed in 2015 & 2018, all you have to do is move right in! All 4 of the bedrooms are on the first floor, yet there is still a split floor plan allowing for maximum privacy. The upstairs bonus area is reserved for whatever you can imagine; gym, movie theatre, game room, play room, golf simulator, bar, or a massive storage room. There is even a full bathroom upstairs for your convenience. On top of all that, you'll love your low maintenance entertainers backyard. Relax on the massive patio with new pavers, or practice putting on the freshly installed 1,200 sq ft of turf on your oversized, fenced corner lot. Come be a part of this highly sought after community with over 3,500 homes boasting hundreds of acres of preserved land, a public golf course, two parks, and a pool and tennis courts- which are just two blocks down the street from your new home.
Location
State FL
County Hillsborough
Community Westchase Sec 323
Zoning PD
Interior
Interior Features Ceiling Fans(s), Eat-in Kitchen, High Ceilings, Kitchen/Family Room Combo, Master Bedroom Main Floor, Open Floorplan, Stone Counters, Walk-In Closet(s), Window Treatments
Heating Central
Cooling Central Air
Flooring Ceramic Tile, Hardwood
Furnishings Unfurnished
Fireplace false
Appliance Dishwasher, Disposal, Dryer, Electric Water Heater, Kitchen Reverse Osmosis System, Microwave, Range, Refrigerator, Washer, Water Softener, Wine Refrigerator
Laundry Inside
Exterior
Exterior Feature Irrigation System, Lighting, Other, Private Mailbox, Sidewalk
Garage Garage Door Opener, Garage Faces Rear, Ground Level, On Street
Garage Spaces 2.0
Fence Vinyl
Community Features Association Recreation - Owned, Deed Restrictions, Golf, Park, Playground, Pool, Tennis Courts
Utilities Available Cable Connected, Electricity Connected, Natural Gas Connected, Public, Sewer Connected, Water Connected
Amenities Available Park, Pool, Tennis Court(s)
Waterfront false
View Park/Greenbelt
Roof Type Shingle
Porch Front Porch, Patio
Parking Type Garage Door Opener, Garage Faces Rear, Ground Level, On Street
Attached Garage false
Garage true
Private Pool No
Building
Lot Description Corner Lot, Sidewalk, Paved, Unincorporated
Story 2
Entry Level Two
Foundation Slab
Lot Size Range 0 to less than 1/4
Sewer Public Sewer
Water Public
Architectural Style Traditional
Structure Type Block, Stucco
New Construction false
Construction Status Inspections
Schools
Elementary Schools Westchase-Hb
Middle Schools Davidsen-Hb
High Schools Alonso-Hb
Others
Pets Allowed Yes
HOA Fee Include Common Area Taxes, Pool, Pool, Recreational Facilities
Senior Community No
Ownership Fee Simple
Monthly Total Fees $26
Acceptable Financing Cash, Conventional
Membership Fee Required Required
Listing Terms Cash, Conventional
Special Listing Condition None
Read Less
Want to know what your home might be worth? Contact us for a FREE valuation!

Our team is ready to help you sell your home for the highest possible price ASAP

© 2024 My Florida Regional MLS DBA Stellar MLS. All Rights Reserved.
Bought with COMPASS FLORIDA, LLC







