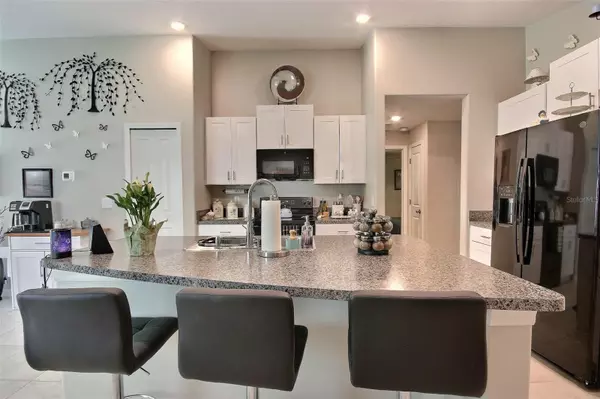$312,500
$325,000
3.8%For more information regarding the value of a property, please contact us for a free consultation.
5056 SABLE CHIME DR Wimauma, FL 33598
3 Beds
2 Baths
1,451 SqFt
Key Details
Sold Price $312,500
Property Type Single Family Home
Sub Type Single Family Residence
Listing Status Sold
Purchase Type For Sale
Square Footage 1,451 sqft
Price per Sqft $215
Subdivision Dg Farms Ph 5B
MLS Listing ID A4571804
Sold Date 07/21/23
Bedrooms 3
Full Baths 2
HOA Fees $75/qua
HOA Y/N Yes
Originating Board Stellar MLS
Year Built 2021
Annual Tax Amount $5,772
Lot Size 4,356 Sqft
Acres 0.1
Property Description
Welcome to this immaculate, like-new home built in 2021. With its Annapolis floorplan, this property boasts 3 bedrooms and 2 full bathrooms spread across 1,451 square feet of beautifully designed living space. Step inside and experience the seamless integration of the kitchen, dining room, and living room, enhanced by high ceilings that create an expansive atmosphere. The open floor plan amplifies the home's size, making it feel even more spacious. The master suite is conveniently situated adjacent to the living room, providing a private retreat. Within the master suite, you'll discover an ensuite bathroom featuring a dual sink vanity, a walk-in shower, and a water closet. Not to mention, the generous-sized walk-in master closet adds a touch of luxury and practicality to this exceptional space. As you explore further, the hall from the kitchen leads you to the 2nd and 3rd bedrooms, along with the 2nd full bathroom. The bedrooms are thoughtfully designed to offer comfort and tranquility, while the main living and wet areas feature elegant tile flooring, adding a touch of sophistication. The bedrooms are adorned with plush carpeting, ensuring a cozy and inviting atmosphere. Located within the gated community of Sereno, this home provides residents with a wealth of amenities. Enjoy leisurely days by the community pool, stay active at the fitness center, or gather with friends and family at the clubhouse playground. Additional perks include racquetball and tennis courts, as well as two dog parks, ensuring ample recreational opportunities for everyone. The low HOA fees cover cable TV and high-speed internet, offering convenience and value. Furthermore, Sereno is a golf cart friendly community, making it a breeze to explore the neighborhood and connect with neighbors. Convenience is paramount, and this home's location delivers. With supermarkets, restaurants, and medical facilities, including the South Shore Hospital, all within a 4-mile radius, you'll have everything you need at your fingertips. Don't miss out on the opportunity to own this exceptional home in a sought-after community. Schedule your private viewing today and experience the perfect blend of modern living, amenities, and convenience that this home and Sereno have to offer.
Location
State FL
County Hillsborough
Community Dg Farms Ph 5B
Zoning PD
Interior
Interior Features High Ceilings, Kitchen/Family Room Combo, Master Bedroom Main Floor, Open Floorplan, Split Bedroom, Walk-In Closet(s)
Heating Heat Pump
Cooling Central Air
Flooring Carpet, Ceramic Tile
Fireplace false
Appliance Dishwasher, Disposal, Dryer, Electric Water Heater, Microwave, Range, Refrigerator, Washer, Water Filtration System
Laundry Corridor Access, Inside, Laundry Room
Exterior
Exterior Feature Hurricane Shutters, Irrigation System, Rain Gutters, Sidewalk, Sliding Doors
Garage Driveway, Garage Door Opener
Garage Spaces 2.0
Community Features Clubhouse, Community Mailbox, Deed Restrictions, Fitness Center, Gated, Playground, Pool, Racquetball, Sidewalks, Tennis Courts
Utilities Available Cable Connected, Electricity Connected, Sewer Connected, Water Connected
Amenities Available Basketball Court, Cable TV, Clubhouse, Fence Restrictions, Fitness Center, Gated, Playground, Pool
Waterfront false
View Pool, Trees/Woods
Roof Type Shingle
Porch Covered, Front Porch
Parking Type Driveway, Garage Door Opener
Attached Garage true
Garage true
Private Pool No
Building
Lot Description Landscaped, Sidewalk, Paved
Entry Level One
Foundation Slab
Lot Size Range 0 to less than 1/4
Sewer Public Sewer
Water Public
Structure Type Block, Stucco
New Construction false
Schools
Elementary Schools Reddick Elementary School
Middle Schools Shields-Hb
High Schools Sumner High School
Others
Pets Allowed Breed Restrictions, Number Limit, Yes
HOA Fee Include Cable TV, Internet, Pool, Recreational Facilities
Senior Community No
Ownership Fee Simple
Monthly Total Fees $75
Acceptable Financing Cash, FHA, USDA Loan, VA Loan
Membership Fee Required Required
Listing Terms Cash, FHA, USDA Loan, VA Loan
Num of Pet 2
Special Listing Condition None
Read Less
Want to know what your home might be worth? Contact us for a FREE valuation!

Our team is ready to help you sell your home for the highest possible price ASAP

© 2024 My Florida Regional MLS DBA Stellar MLS. All Rights Reserved.
Bought with EATON REALTY,LLC







