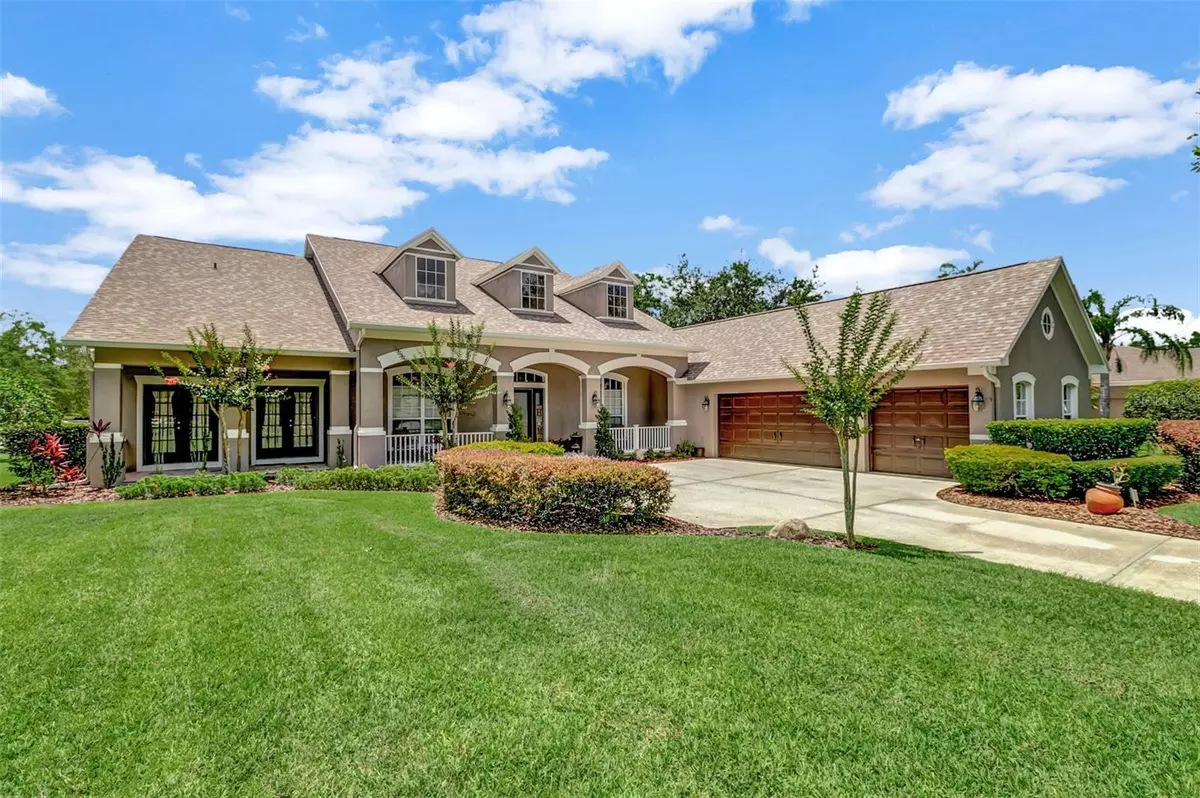$1,010,000
$1,000,000
1.0%For more information regarding the value of a property, please contact us for a free consultation.
19818 PRINCE BENJAMIN DR Lutz, FL 33549
4 Beds
4 Baths
4,222 SqFt
Key Details
Sold Price $1,010,000
Property Type Single Family Home
Sub Type Single Family Residence
Listing Status Sold
Purchase Type For Sale
Square Footage 4,222 sqft
Price per Sqft $239
Subdivision Wellington Manor Ph 2
MLS Listing ID T3449862
Sold Date 07/21/23
Bedrooms 4
Full Baths 3
Half Baths 1
Construction Status Appraisal,Financing,Inspections
HOA Fees $141/mo
HOA Y/N Yes
Originating Board Stellar MLS
Year Built 2005
Annual Tax Amount $8,282
Lot Size 0.420 Acres
Acres 0.42
Property Description
You’ve found the perfect blend of gracious Florida living, pastoral charm, luxury, and privacy in this Executive Pool Home nestled behind the gates of Wellington Manor! Perfectly positioned on close to a half acre of lushly landscaped grounds on a cul-de-sac street, this distinctive home warmly welcomes you with an inviting front porch with freshly installed pavers. Enter through double doors to find soaring ceilings, a bright and airy foyer, and fresh neutral interior paint that will complement your furnishings. To the left is the formal dining room which features a wet bar and crown molding! To the right is a generously sized office enclosed by French doors. The heart of the home is an open kitchen overlooking a huge family room--all with views of the sparkling pool, lanai area, and private lush conservation with no rear neighbors! Luxurious kitchen is a chefs delight which features abundant wooden cabinets with crown molding, an island cooktop, double ovens, granite countertops and a breakfast bar with plenty of seating! Ideal layout opening to the family room, which makes it perfect for entertaining! The spacious family room features built in shelving and a gas fireplace! Tall windows throughout provide abundant natural light! The generously sized Owners Bedroom is located on the main floor and offers a walk in closet, an oversized en-suite bath with garden tub, dual sinks and frameless glass shower! Three additional nicely sized bedrooms and a remodeled bathroom are also located on the main level. Upstairs features a HUGE 2 Level Bonus Room with an additional half bath! Perfect for family game night or entertaining friends! Outside, the oversized pavered lanai features a newly installed luxury saltwater pool package, complete with sunshelf, and ample room for lounge chairs, and expanded under roof covered area perfect for outdoor dining and entertaining! What an idyllic spot to enjoy family barbeques, relaxing poolside, or to just enjoy the peace and serenity! This entire home is wired for speakers and surround sound, has interior and exterior Color Tunable Smart Lighting Systems, upgraded sprinkler system, new ceiling fans, NEW ROOF IN 2021, Interior Paint 2022 & 2023, Exterior Paint 2022, New Water Treatment System 2020, Seamless Gutters 2021, Secondary Bathrooms Udpated 2022 New Landscaping, and SO MUCH MORE!! Ideal Lutz location just minutes from new Publix, Tampa Premium Outlets, upscale retail and restaurants, just 25 minutes to Airport, and Downtown Tampa, easy drive to Veterans Expy, 1-75 & 275, Moffitt, VA, AdventHealth, and BayCare Hospitals, USF, and more.
Location
State FL
County Hillsborough
Community Wellington Manor Ph 2
Zoning ASC-1
Rooms
Other Rooms Bonus Room, Den/Library/Office
Interior
Interior Features Built-in Features, Ceiling Fans(s), Crown Molding, Eat-in Kitchen, High Ceilings, Kitchen/Family Room Combo, Master Bedroom Main Floor, Open Floorplan, Solid Wood Cabinets, Split Bedroom, Stone Counters, Walk-In Closet(s)
Heating Central
Cooling Central Air
Flooring Carpet, Ceramic Tile
Fireplaces Type Family Room, Gas
Fireplace true
Appliance Cooktop, Dishwasher, Disposal, Gas Water Heater, Microwave, Range, Refrigerator, Water Softener
Laundry Laundry Room
Exterior
Exterior Feature French Doors, Irrigation System, Rain Gutters, Sidewalk
Garage Spaces 3.0
Pool In Ground, Salt Water, Screen Enclosure
Community Features Deed Restrictions, Gated, Sidewalks
Utilities Available BB/HS Internet Available, Cable Available, Cable Connected, Electricity Connected, Sprinkler Well, Street Lights, Water Available
Waterfront false
View Pool
Roof Type Shingle
Porch Front Porch
Attached Garage true
Garage true
Private Pool Yes
Building
Lot Description Conservation Area, Corner Lot, Cul-De-Sac, In County, Sidewalk, Paved, Private
Entry Level Two
Foundation Slab
Lot Size Range 1/4 to less than 1/2
Sewer Septic Tank
Water Well
Architectural Style Contemporary
Structure Type Stucco
New Construction false
Construction Status Appraisal,Financing,Inspections
Schools
Elementary Schools Lutz-Hb
Middle Schools Liberty-Hb
High Schools Freedom-Hb
Others
Pets Allowed Yes
Senior Community No
Ownership Fee Simple
Monthly Total Fees $141
Acceptable Financing Cash, Conventional, FHA
Membership Fee Required Required
Listing Terms Cash, Conventional, FHA
Special Listing Condition None
Read Less
Want to know what your home might be worth? Contact us for a FREE valuation!

Our team is ready to help you sell your home for the highest possible price ASAP

© 2024 My Florida Regional MLS DBA Stellar MLS. All Rights Reserved.
Bought with TRANS STATES REALTY







