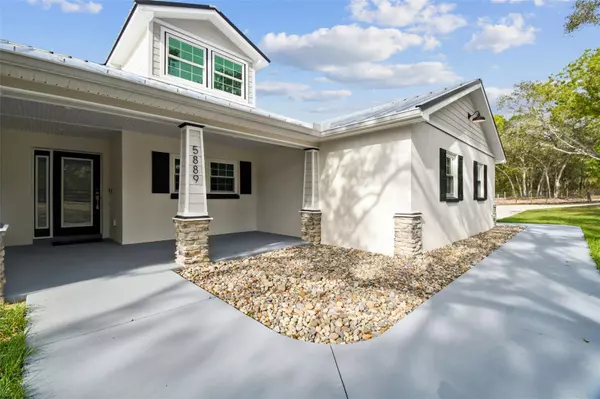$730,000
$759,000
3.8%For more information regarding the value of a property, please contact us for a free consultation.
5889 W COSTA MESA LN Beverly Hills, FL 34465
4 Beds
3 Baths
2,225 SqFt
Key Details
Sold Price $730,000
Property Type Single Family Home
Sub Type Single Family Residence
Listing Status Sold
Purchase Type For Sale
Square Footage 2,225 sqft
Price per Sqft $328
Subdivision Pine Ridge Unit 02
MLS Listing ID T3435878
Sold Date 07/20/23
Bedrooms 4
Full Baths 2
Half Baths 1
HOA Fees $12/ann
HOA Y/N Yes
Originating Board Stellar MLS
Year Built 2022
Annual Tax Amount $799
Lot Size 2.750 Acres
Acres 2.75
Property Description
NEWLY BUILT IN 2022! Located in the Pine Ridge subdivision on 2.79 acres and horse ready with access to over 28 miles of Horse Trails. This is a must see ENERGY STAR RATED CRAFTSMAN STYLE HOME. Walk in this home, you will notice the attention to detail and quality of workmanship. Must see Pine Ridge Home that features a Galvalum standing seam METAL roof (no roof penetrations). Home boasts 2,225 living sq ft to include 4 bedrooms,2.5 bathrooms, over size 2 car garage!! Enter through the front door into a beautiful foyer and notice the open concept floor plan with an abundance of natural and artificial lighting, tray ceilings with crown molding. Beyond the living room is a formal dining area and kitchen that easily accommodates large gatherings and nights of party hosting fun. The gourmet kitchen features all wood cabinets with soft close drawers, quartz counter tops, tile back splash, a pot filler, full height pantries, all stainless steel appliances and much more. Walk into the master bedroom with tray ceilings, walk in closet, slide the farm door open to walk into the master bathroom features a walk in shower, garden tub and dual sinks. Key Features of home : windows are hurricane/Impact rated and low E, front/French doors are also impact rates, Peel n Seal under metal roof, R-38 insulation including front/back Lanai, vinyl life proof flooring, Samsung stainless steel appliances, walk in master shower with dual shower heads and bench, modern panel doors, crown molding, back lanai screened in, led lights, insulated garage door, 6ft wide side walk, painted sidewalk/garage/lanai, completely fenced in, barn with two stalls and tack room, electrical installed with lights/fans. Come see this beautiful energy star home.
Location
State FL
County Citrus
Community Pine Ridge Unit 02
Zoning RUR
Interior
Interior Features Crown Molding, Pest Guard System, Tray Ceiling(s), Walk-In Closet(s)
Heating Central
Cooling Central Air
Flooring Tile, Vinyl
Fireplace false
Appliance Cooktop, Dishwasher, Range, Refrigerator
Laundry Inside
Exterior
Exterior Feature Dog Run, French Doors, Lighting, Private Mailbox, Rain Gutters
Garage Spaces 2.0
Fence Board, Cross Fenced
Community Features Stable(s), Horses Allowed, Playground, Tennis Courts
Utilities Available Cable Connected
Amenities Available Horse Stables
Waterfront false
View Trees/Woods
Roof Type Metal
Attached Garage true
Garage true
Private Pool No
Building
Lot Description Cleared, Level, Zoned for Horses
Entry Level One
Foundation Block, Slab
Lot Size Range 2 to less than 5
Sewer Septic Tank
Water Private
Architectural Style Craftsman
Structure Type Block, Stucco
New Construction false
Others
Pets Allowed Yes
Senior Community No
Ownership Fee Simple
Monthly Total Fees $12
Acceptable Financing Cash, Conventional, FHA, VA Loan
Membership Fee Required Required
Listing Terms Cash, Conventional, FHA, VA Loan
Special Listing Condition None
Read Less
Want to know what your home might be worth? Contact us for a FREE valuation!

Our team is ready to help you sell your home for the highest possible price ASAP

© 2024 My Florida Regional MLS DBA Stellar MLS. All Rights Reserved.
Bought with TROPIC SHORES REALTY







