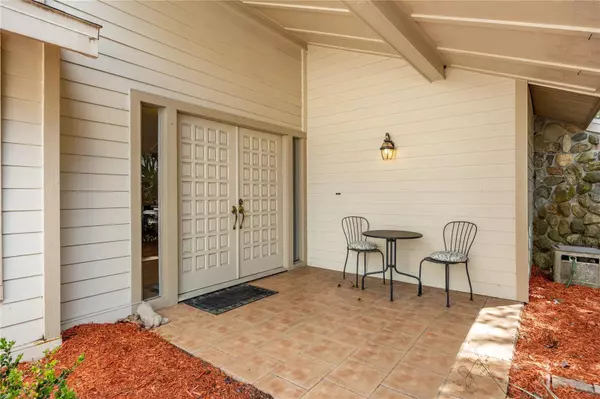$850,000
$875,000
2.9%For more information regarding the value of a property, please contact us for a free consultation.
8660 MAIDSTONE CT Seminole, FL 33777
4 Beds
3 Baths
3,194 SqFt
Key Details
Sold Price $850,000
Property Type Single Family Home
Sub Type Single Family Residence
Listing Status Sold
Purchase Type For Sale
Square Footage 3,194 sqft
Price per Sqft $266
Subdivision Bardmoor Country Club North Ph 1
MLS Listing ID U8198499
Sold Date 07/13/23
Bedrooms 4
Full Baths 3
HOA Fees $28/ann
HOA Y/N Yes
Originating Board Stellar MLS
Year Built 1981
Annual Tax Amount $5,663
Lot Size 0.340 Acres
Acres 0.34
Lot Dimensions 120x130
Property Description
Welcome to your dream home in the coveted Bardmoor North Subdivision! This spacious and updated 4 bedroom, 3 bath ranch boasts an open floor plan that is perfect for entertaining. Step inside and you'll be greeted by the gourmet eat-in kitchen that will make your inner chef swoon! Equipped with plenty of wood cabinets, quartz counters, stainless appliances, double ovens, walk-in pantry, and an island with a vegetable sink, this kitchen has it all. You'll feel like a gourmet chef as you prepare your meals in this stylish and functional space. The luxurious master suite is a true oasis, featuring double walk-in California closets and an adjoining master bathroom that is fit for royalty. Take a dip in the oversized jetted and heated tub and let the stress of the day melt away. The separate shower and skylight add to the spa-like ambiance of this amazing space. Looking for more space? You'll love the family room, study/office, and game room that provide plenty of options for relaxation and entertainment. The game room is the perfect spot for movie nights or game nights with friends and family. Ready to take the party outside? The private heated saltwater pool and spa await you! Lounge on the deck or take a refreshing dip in the pool, perfect for those hot summer days. The attached 2 car garage provides convenient access to your vehicles. Located on a quiet cul-de-sac street, this home is the perfect retreat from the hustle and bustle of daily life. And with easy access to shopping, dining, two country clubs, highways, and world-renowned beaches, you'll have everything you need right at your fingertips. Don't miss out on the opportunity to make this stunning home yours. Schedule a tour today and get ready to fall in love!
Location
State FL
County Pinellas
Community Bardmoor Country Club North Ph 1
Zoning RPD-7.5
Interior
Interior Features Cathedral Ceiling(s), Ceiling Fans(s), Kitchen/Family Room Combo, Master Bedroom Main Floor, Open Floorplan, Skylight(s), Solid Surface Counters, Solid Wood Cabinets, Split Bedroom, Stone Counters, Vaulted Ceiling(s), Walk-In Closet(s), Window Treatments
Heating Central, Electric
Cooling Central Air
Flooring Ceramic Tile, Laminate
Fireplace false
Appliance Cooktop, Dishwasher, Dryer, Electric Water Heater, Microwave, Refrigerator, Washer, Water Softener
Laundry Inside, Laundry Room
Exterior
Exterior Feature Dog Run, Irrigation System, Lighting
Garage Spaces 2.0
Pool Auto Cleaner, Gunite, Heated, In Ground, Lighting, Salt Water
Community Features Deed Restrictions, Golf, Tennis Courts
Utilities Available Cable Available, Cable Connected, Electricity Connected, Public, Sprinkler Well, Street Lights, Water Connected
Waterfront false
Roof Type Shingle
Attached Garage true
Garage true
Private Pool Yes
Building
Lot Description Sidewalk, Paved
Story 1
Entry Level One
Foundation Slab
Lot Size Range 1/4 to less than 1/2
Sewer Public Sewer
Water Public
Structure Type Wood Frame
New Construction false
Schools
Elementary Schools Starkey Elementary-Pn
Middle Schools Osceola Middle-Pn
High Schools Pinellas Park High-Pn
Others
Pets Allowed Yes
Senior Community No
Ownership Fee Simple
Monthly Total Fees $28
Acceptable Financing Cash, Conventional, FHA, VA Loan
Membership Fee Required Required
Listing Terms Cash, Conventional, FHA, VA Loan
Special Listing Condition None
Read Less
Want to know what your home might be worth? Contact us for a FREE valuation!

Our team is ready to help you sell your home for the highest possible price ASAP

© 2024 My Florida Regional MLS DBA Stellar MLS. All Rights Reserved.
Bought with REALTY EXPERTS







