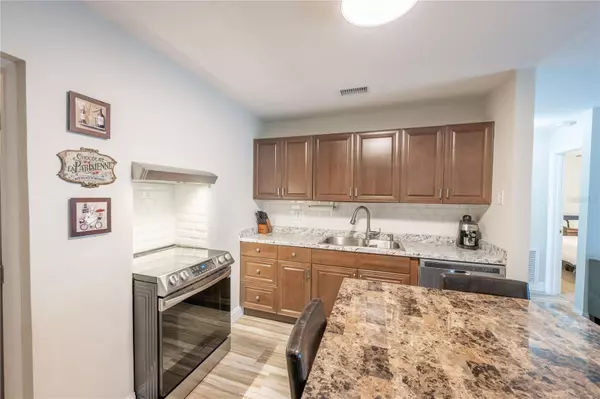$215,000
$219,900
2.2%For more information regarding the value of a property, please contact us for a free consultation.
4430 DARDEN AVE Titusville, FL 32780
3 Beds
1 Bath
1,080 SqFt
Key Details
Sold Price $215,000
Property Type Single Family Home
Sub Type Single Family Residence
Listing Status Sold
Purchase Type For Sale
Square Footage 1,080 sqft
Price per Sqft $199
Subdivision Indian River Heights Unit 05
MLS Listing ID O6099868
Sold Date 06/23/23
Bedrooms 3
Full Baths 1
Construction Status Financing
HOA Y/N No
Originating Board Stellar MLS
Year Built 1960
Annual Tax Amount $1,659
Lot Size 7,405 Sqft
Acres 0.17
Property Description
Centrally located close to all of the amenities in Titusville! Within the last two years the house has been completely remodeled including a new kitchen, new stainless steel dishwasher and range, new flooring throughout, and remodeled bathroom. Electrical panel and air conditioning were both replaced in 2021. Roof was replaced in 2018. Living room is light and bright with a bay window. Central kitchen with pantry, subway tile backsplash around the range top, and all stainless appliances. Converted garage can be used as a spacious family room or even a fourth bedroom. Indoor laundry with washer and dryer included. Wood look tile floors throughout all of the living areas. Fully fenced backyard. Extra long driveway for added parking. Walking distance to Stuart Park!
Location
State FL
County Brevard
Community Indian River Heights Unit 05
Zoning R1B
Rooms
Other Rooms Family Room, Formal Living Room Separate, Inside Utility
Interior
Interior Features Ceiling Fans(s), Eat-in Kitchen, Open Floorplan, Window Treatments
Heating Central, Electric
Cooling Central Air
Flooring Carpet, Tile
Furnishings Unfurnished
Fireplace false
Appliance Dishwasher, Dryer, Electric Water Heater, Microwave, Range, Refrigerator, Washer
Laundry Inside
Exterior
Exterior Feature Private Mailbox
Garage Driveway, Open
Fence Chain Link
Community Features Park, Playground
Utilities Available Cable Available, Electricity Connected
Amenities Available Basketball Court, Park, Playground
Waterfront false
Roof Type Shingle
Parking Type Driveway, Open
Garage false
Private Pool No
Building
Lot Description Paved
Entry Level One
Foundation Slab
Lot Size Range 0 to less than 1/4
Sewer Public Sewer
Water Public
Structure Type Block, Concrete, Wood Frame
New Construction false
Construction Status Financing
Others
Pets Allowed Yes
Senior Community No
Ownership Fee Simple
Acceptable Financing Cash, Conventional, FHA, VA Loan
Listing Terms Cash, Conventional, FHA, VA Loan
Special Listing Condition None
Read Less
Want to know what your home might be worth? Contact us for a FREE valuation!

Our team is ready to help you sell your home for the highest possible price ASAP

© 2024 My Florida Regional MLS DBA Stellar MLS. All Rights Reserved.
Bought with UNITED REAL ESTATE PREFERRED







