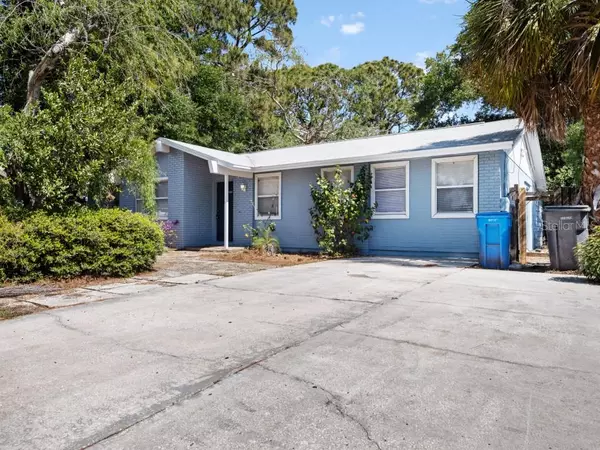$378,000
$374,000
1.1%For more information regarding the value of a property, please contact us for a free consultation.
7015 W POCAHONTAS AVE Tampa, FL 33634
4 Beds
2 Baths
1,810 SqFt
Key Details
Sold Price $378,000
Property Type Single Family Home
Sub Type Single Family Residence
Listing Status Sold
Purchase Type For Sale
Square Footage 1,810 sqft
Price per Sqft $208
Subdivision Townn Country Park Unit 24
MLS Listing ID O6103993
Sold Date 06/12/23
Bedrooms 4
Full Baths 2
HOA Y/N No
Originating Board Stellar MLS
Year Built 1969
Annual Tax Amount $4,610
Lot Size 10,890 Sqft
Acres 0.25
Property Description
This roomy 4br/2ba home is just waiting for the right buyer to add the final updates and repairs to make it truly shine. New roof and AC 2022. Freshly painted inside and out, updated baths. The living room/dining area has vaulted ceilings and lots of windows. In the master, there are two closets, new ceiling fan and an updated bathroom with private water closet and tub. The second and third bedrooms are equipped with large closets, and share a full bathroom located between them. The 4th bedroom is perfect for a guest room or home office and has a large closet for all your storage needs. A separate laundry room is off the kitchen. French doors in the dining area lead to a completely enclosed Florida room for additional year-round living space. Landscaping will make the fenced yard your private oasis. With its charming tree-lined streets, great mid-century architecture, and thriving local businesses, this neighborhood is poised to become one of the most sought-after areas in Tampa.
Location
State FL
County Hillsborough
Community Townn Country Park Unit 24
Zoning RSC-9
Interior
Interior Features Crown Molding, High Ceilings, Living Room/Dining Room Combo, Thermostat, Vaulted Ceiling(s)
Heating Central, Electric, Heat Pump
Cooling Central Air
Flooring Ceramic Tile
Fireplace false
Appliance Dishwasher, Range, Range Hood, Refrigerator
Exterior
Exterior Feature Other, Sliding Doors
Garage Driveway
Utilities Available BB/HS Internet Available, Electricity Connected, Sewer Connected, Water Connected
Waterfront false
Roof Type Shingle
Parking Type Driveway
Garage false
Private Pool No
Building
Entry Level One
Foundation Slab
Lot Size Range 1/4 to less than 1/2
Sewer Public Sewer
Water Public
Structure Type Concrete
New Construction false
Others
Senior Community No
Ownership Fee Simple
Acceptable Financing Cash, Conventional, FHA, VA Loan
Listing Terms Cash, Conventional, FHA, VA Loan
Special Listing Condition None
Read Less
Want to know what your home might be worth? Contact us for a FREE valuation!

Our team is ready to help you sell your home for the highest possible price ASAP

© 2024 My Florida Regional MLS DBA Stellar MLS. All Rights Reserved.
Bought with RE/MAX BAYSIDE REALTY LLC







