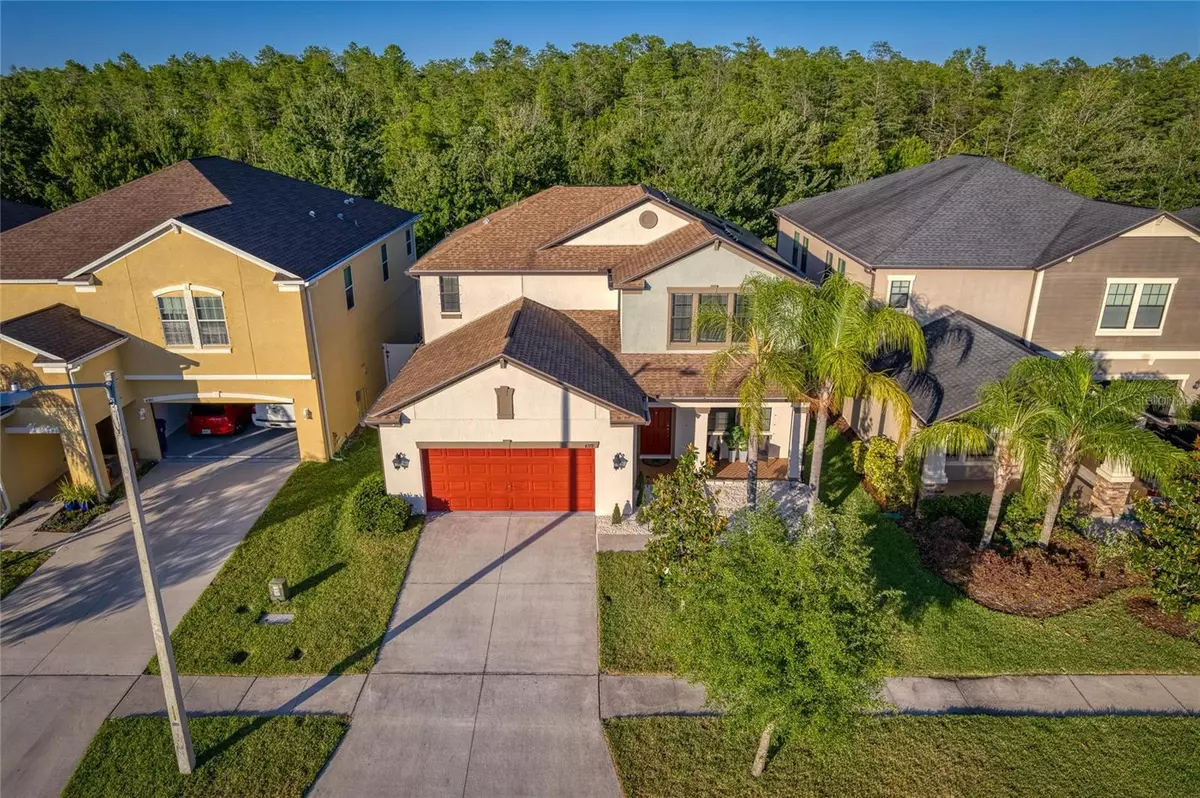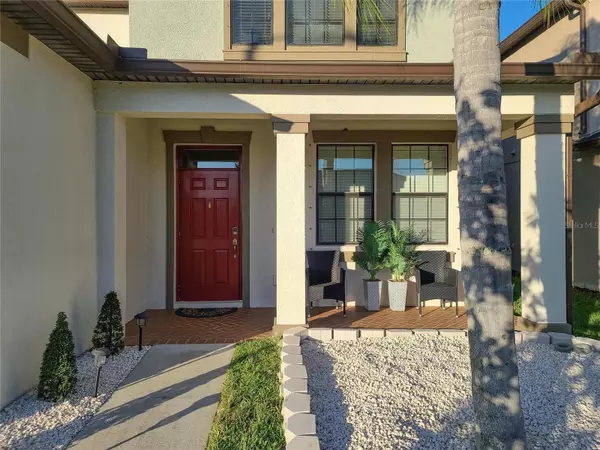$650,000
$650,000
For more information regarding the value of a property, please contact us for a free consultation.
4378 SHREWBURY PL Land O Lakes, FL 34638
4 Beds
3 Baths
2,529 SqFt
Key Details
Sold Price $650,000
Property Type Single Family Home
Sub Type Single Family Residence
Listing Status Sold
Purchase Type For Sale
Square Footage 2,529 sqft
Price per Sqft $257
Subdivision Concord Stn Ph 5 Uns A1 & A2
MLS Listing ID T3441103
Sold Date 06/14/23
Bedrooms 4
Full Baths 3
Construction Status Appraisal,Financing,Inspections
HOA Fees $16/ann
HOA Y/N Yes
Originating Board Stellar MLS
Year Built 2016
Annual Tax Amount $7,875
Lot Size 5,662 Sqft
Acres 0.13
Property Description
This gorgeous 4 bedroom 3 bathroom home is located in one of the most highly sought after communities in Land O Lakes, Concord Station. Upon arrival, you will immediately notice the magnificent curb appeal and the PAID OFF SOLAR PANELS AND TESLA POWERWALL BATTERY! Continue up to the quaint front porch and into the home you will be greeted by sweeping views of the BRAND NEW HEATED POOL and an abundance of natural light + freshly painted interior of the home. New porcelain tiles lead you through the first floor of the home. To your right is a spacious office/den which was recently enclosed with French doors. Continue on to the large great room with sliding glass doors leading you to the recently constructed HEATED POOL + LARGE PATIO, OUTDDOR KITCHEN AND UNBEATABLE CONSERVATION VIEWS.
The chefs dream kitchen is fit with staggered 42” cabinets, stainless steel appliances and enough counter space for any size gathering. Attached to the kitchen is the HUGE WALK IN PANTRY and large formal dining space. Downstairs is a full bathroom and guest bedroom as well.
Proceed upstairs where your met by an OVERSIZED LOFT/MEDIA ROOM. The generously sized master suite has ample room for a king size bed and a seating area. The attached ensuite features a double vanity, walk in shower plus a garden tub! The HUGE CUSTOM WALK IN CLOSET provides more than enough organized storage and shelf space. On the other side of the home is two additional guest bedrooms + full bathroom with double vanity and shower/tub combo!
Concord Station is located off State Rd 54 and minutes from the Suncoast Parkway. The community offers plenty of amenities such as a clubhouse with fitness center, basketball & tennis courts, a splash pad, pool, playground and so much more! Nearby there is more than enough shopping, dining and entertainment. Concord Station is just minutes to TAMPA INTL AIRPORT & POPULAR BEACHES as well. Don’t miss your chance to own this unique property in such a highly sought after neighborhood. Call or text today for your virtual tour or private VIP tour!
Location
State FL
County Pasco
Community Concord Stn Ph 5 Uns A1 & A2
Zoning MPUD
Rooms
Other Rooms Bonus Room, Breakfast Room Separate, Den/Library/Office, Formal Dining Room Separate, Loft, Media Room
Interior
Interior Features Eat-in Kitchen, In Wall Pest System, Kitchen/Family Room Combo, Master Bedroom Upstairs, Open Floorplan, Solid Surface Counters, Solid Wood Cabinets
Heating Central, Electric, Solar
Cooling Central Air
Flooring Carpet, Tile
Fireplace false
Appliance Convection Oven, Dishwasher, Disposal, Gas Water Heater, Microwave, Range
Exterior
Exterior Feature Hurricane Shutters, Irrigation System, Lighting, Sliding Doors
Garage Spaces 2.0
Fence Vinyl
Pool Gunite, Heated, In Ground, Solar Heat
Utilities Available Cable Connected, Electricity Connected, Natural Gas Connected, Sewer Connected, Solar
Waterfront false
View Trees/Woods
Roof Type Shingle
Porch Covered, Deck, Front Porch, Porch, Rear Porch, Screened
Attached Garage true
Garage true
Private Pool Yes
Building
Lot Description Oversized Lot, Paved
Entry Level Two
Foundation Block
Lot Size Range 0 to less than 1/4
Sewer Public Sewer
Water Public
Architectural Style Craftsman
Structure Type Block, Stucco
New Construction false
Construction Status Appraisal,Financing,Inspections
Schools
Elementary Schools Oakstead Elementary-Po
Middle Schools Charles S. Rushe Middle-Po
High Schools Sunlake High School-Po
Others
Pets Allowed Yes
Senior Community No
Ownership Fee Simple
Monthly Total Fees $16
Acceptable Financing Cash, Conventional, FHA, VA Loan
Membership Fee Required Required
Listing Terms Cash, Conventional, FHA, VA Loan
Special Listing Condition None
Read Less
Want to know what your home might be worth? Contact us for a FREE valuation!

Our team is ready to help you sell your home for the highest possible price ASAP

© 2024 My Florida Regional MLS DBA Stellar MLS. All Rights Reserved.
Bought with REALTY ONE GROUP ADVANTAGE







