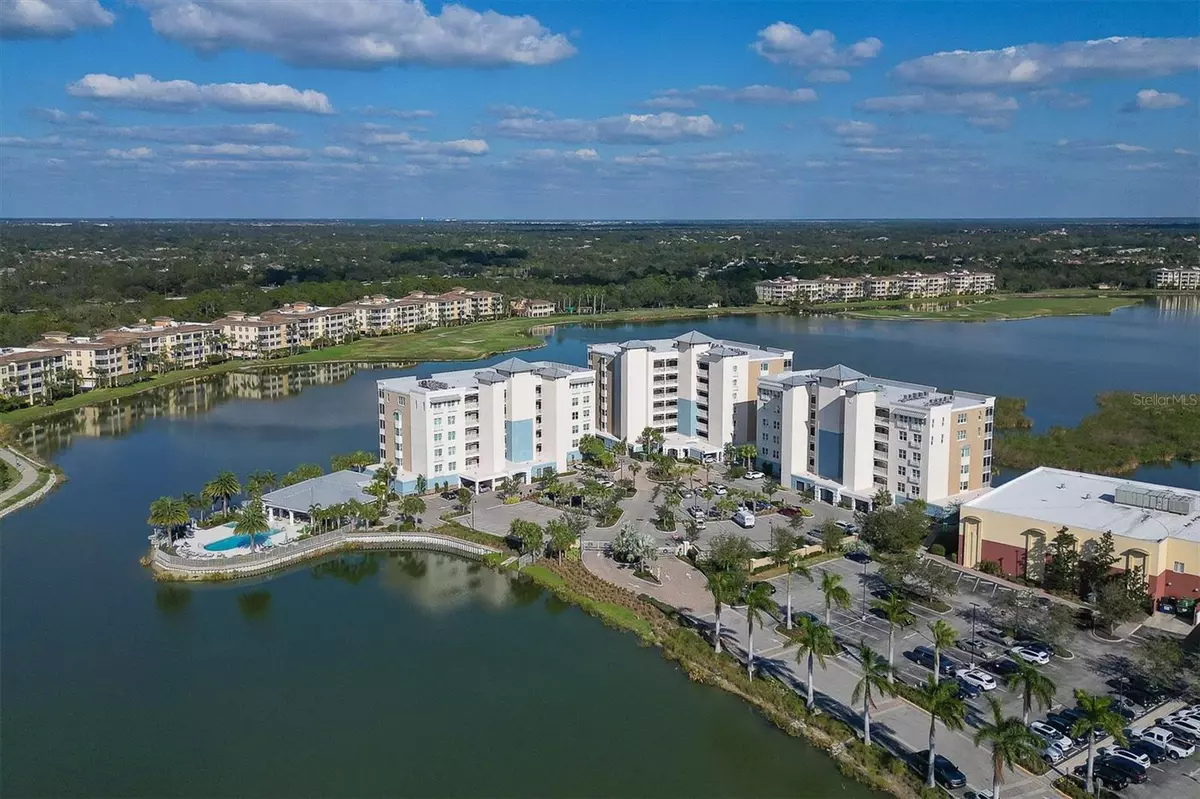$1,399,000
$1,399,000
For more information regarding the value of a property, please contact us for a free consultation.
10520 BOARDWALK LOOP #303 Lakewood Ranch, FL 34202
3 Beds
3 Baths
2,607 SqFt
Key Details
Sold Price $1,399,000
Property Type Condo
Sub Type Condominium
Listing Status Sold
Purchase Type For Sale
Square Footage 2,607 sqft
Price per Sqft $536
Subdivision Waterfront At Main Street
MLS Listing ID A4567161
Sold Date 06/08/23
Bedrooms 3
Full Baths 3
Condo Fees $1,032
HOA Fees $6/ann
HOA Y/N Yes
Originating Board Stellar MLS
Year Built 2018
Annual Tax Amount $14,106
Lot Size 0.790 Acres
Acres 0.79
Property Description
Live right in the heart of Lakewood Main Street! This rarely available 2,607-square-foot luxury condominium is located just steps from the myriad of restaurants, boutique retail shops, salons and cinema. No cars or bikes needed to enjoy the many events that are held in Lakewood Ranch’s main town center, including Music on Main, classic and sports-themed car shows, and arts and crafts festivals that are featured at different times of the month. The Dominica floorplan boasts 3 bedrooms, 3 full baths, a private study, and a gorgeous 400-square-foot lanai with panoramic views of both Lake Uihlein and Legacy Golf Club. Porcelain plank tile adorns throughout the owner’s suite, study and main areas of the residence. The oversized kitchen includes double ovens, expansive center island, GE Monogram appliances, 42-inch upper cabinets, upgraded soft-close cabinetry and quartz countertops. The large living room with views of the lake includes a 72-inch fireplace, mantel and crown molding. Dual HVAC units provide separate temperature-controlled areas of the residence. Low-E hurricane-impact sliders protect the kitchen, living room and owner’s suite from the elements. Purchased new in 2020 and virtually untouched since, this unit has never been slept or cooked in! Within a gated secure-access community, this unit comes with two garaged parking spaces and a storage unit which are all located at ground level under the building. Amenities include a beautiful pool, spa, fire pit, grilling stations and a fitness center. Residents are also within minutes of even more incredible restaurants, retail establishments and entertainment at San Marco Plaza, Center Point at Waterside, Waterside Place and The Mall at University Town Center. It has been over a year since one of these units has been available… Don’t miss your chance!
Location
State FL
County Manatee
Community Waterfront At Main Street
Zoning X
Rooms
Other Rooms Den/Library/Office
Interior
Interior Features Ceiling Fans(s), Crown Molding, High Ceilings, Master Bedroom Main Floor, Open Floorplan, Stone Counters
Heating Electric
Cooling Central Air
Flooring Carpet, Tile
Fireplaces Type Electric, Living Room
Furnishings Unfurnished
Fireplace true
Appliance Built-In Oven, Cooktop, Dishwasher, Dryer, Electric Water Heater, Microwave, Refrigerator, Washer
Laundry Laundry Room
Exterior
Exterior Feature Balcony
Garage Assigned, Common, Covered, Deeded, Ground Level, Guest, Under Building
Garage Spaces 2.0
Pool In Ground, Lap
Community Features Fitness Center, Gated, Pool
Utilities Available Cable Connected, Electricity Connected, Public, Water Connected
Amenities Available Clubhouse, Elevator(s), Fitness Center, Gated, Lobby Key Required, Pool, Spa/Hot Tub, Storage
Waterfront true
Waterfront Description Lake
View Y/N 1
View Golf Course, Water
Roof Type Built-Up
Porch Covered, Rear Porch, Screened
Parking Type Assigned, Common, Covered, Deeded, Ground Level, Guest, Under Building
Attached Garage true
Garage true
Private Pool No
Building
Story 7
Entry Level One
Foundation Slab
Builder Name Homes by Towne
Sewer Public Sewer
Water Public
Architectural Style Elevated
Structure Type Stucco
New Construction false
Schools
Elementary Schools Robert E Willis Elementary
Middle Schools Nolan Middle
High Schools Lakewood Ranch High
Others
Pets Allowed Breed Restrictions, Number Limit, Size Limit, Yes
HOA Fee Include Cable TV, Common Area Taxes, Pool, Escrow Reserves Fund, Maintenance Structure, Maintenance Grounds, Pool, Recreational Facilities, Sewer, Trash, Water
Senior Community No
Pet Size Small (16-35 Lbs.)
Ownership Condominium
Monthly Total Fees $1, 038
Membership Fee Required Required
Num of Pet 2
Special Listing Condition None
Read Less
Want to know what your home might be worth? Contact us for a FREE valuation!

Our team is ready to help you sell your home for the highest possible price ASAP

© 2024 My Florida Regional MLS DBA Stellar MLS. All Rights Reserved.
Bought with PREMIER SOTHEBYS INTL REALTY







