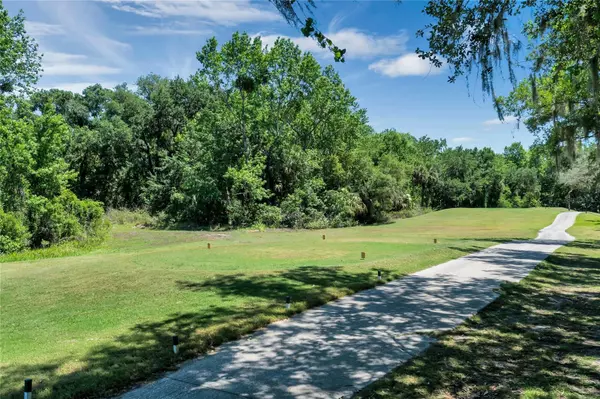$585,000
$599,000
2.3%For more information regarding the value of a property, please contact us for a free consultation.
2465 SOUTHERN HILLS CT Oviedo, FL 32765
4 Beds
2 Baths
2,240 SqFt
Key Details
Sold Price $585,000
Property Type Single Family Home
Sub Type Single Family Residence
Listing Status Sold
Purchase Type For Sale
Square Footage 2,240 sqft
Price per Sqft $261
Subdivision Twin Rivers Sec 6
MLS Listing ID O6104755
Sold Date 06/05/23
Bedrooms 4
Full Baths 2
Construction Status Financing,Inspections,Other Contract Contingencies
HOA Fees $19/ann
HOA Y/N Yes
Originating Board Stellar MLS
Year Built 1990
Annual Tax Amount $2,604
Lot Size 9,583 Sqft
Acres 0.22
Property Description
Move right into this NEWLY renovated charmer located in Twin Rivers, in the heart of OVIEDO, FLORIDA! This 4 bedroom, 2 bath, BLOCK construction home with a 2 car garage is located on the 16th hole of TWIN RIVERS GOLF COURSE. Sits on a quiet private cul de sac. Relax in the Large Spa on the pavered screened in porch. Enjoy the breathtaking VIEWS of the pond, golf course and just relax under the serene sunsets. Major remodel and just about everything has been updated. Pride of ownership is evident the moment you enter the doors to this gorgeous home. Shows like a model and has been immaculately maintained. Ideal split plan and open layout. TOP Rated SEMINOLE COUNTY schools (Carillon, Chiles, Hagerty). Nearby Riverside park offers lit tennis courts, a playground, pool, racquetball courts, a skate park, picnic areas and more. Roof was replaced in 2017. A/C 2013. 2020 Exterior Paint. 2021-NEW single hung windows and doors that are Insulated Low E double pane and hurricane rated for impact resistance. In 2022 NEW Interior Painting, NEW Interior Doors, Door hardware, Baseboards, NEW electric outlet covers, NEW Mirrors in both Baths, NEW Cabinets in the Kitchen and Bathrooms, QUARTZ countertops AND oversized kitchen island for entertaining, NEW LUXURY Vinyl Flooring and Carpet throughout entire home. Re-Piped in 2015. NEW Gutters on Sides and Front with Advanced Leaf Filters. New Closet Organizers in Master and Den Closets 2017. Bathroom remodel - New Shower, Glass, Tile and Quartz Countertops in 2019. 2021 Tankless gas water heater. Full house water softener. Garage updated by Garage Living in 2021 includes Slatwall panels, Overhead Racks, Floortex Polyaspartic Floor Coating. 2000 hurricane rated garage doors added. New Kitchen Appliances 2022: LG Refrigerator 2022, Beko Dishwasher, Zephyr Beverage Center. NEW Landscaping. Oversized yard gives you plenty of room to add a pool. 2nd Bathroom / potential pool bath has exterior access from back yard. So much more. Come see it to believe it!!
Location
State FL
County Seminole
Community Twin Rivers Sec 6
Zoning PUD
Rooms
Other Rooms Family Room, Formal Dining Room Separate, Formal Living Room Separate, Inside Utility
Interior
Interior Features Built-in Features, Ceiling Fans(s), Master Bedroom Main Floor, Open Floorplan, Solid Surface Counters, Split Bedroom, Stone Counters
Heating Electric
Cooling Central Air
Flooring Carpet, Vinyl
Fireplace false
Appliance Built-In Oven, Convection Oven, Cooktop, Dishwasher, Disposal, Gas Water Heater, Microwave, Refrigerator, Tankless Water Heater, Water Softener, Wine Refrigerator
Laundry Inside, Laundry Room
Exterior
Exterior Feature French Doors, Irrigation System, Rain Gutters, Sidewalk, Sliding Doors
Garage Driveway, Garage Door Opener
Garage Spaces 2.0
Utilities Available Electricity Connected, Propane, Public, Water Available, Water Connected
Waterfront false
View Y/N 1
View Golf Course, Trees/Woods, Water
Roof Type Shingle
Porch Covered, Patio, Rear Porch, Screened
Parking Type Driveway, Garage Door Opener
Attached Garage true
Garage true
Private Pool No
Building
Lot Description Cul-De-Sac, Landscaped, Near Golf Course, Sidewalk, Paved
Story 1
Entry Level One
Foundation Block, Slab
Lot Size Range 0 to less than 1/4
Sewer Public Sewer
Water Public
Architectural Style Florida
Structure Type Block, Stucco
New Construction false
Construction Status Financing,Inspections,Other Contract Contingencies
Schools
Elementary Schools Carillon Elementary
Middle Schools Chiles Middle
High Schools Hagerty High
Others
Pets Allowed Yes
Senior Community No
Ownership Fee Simple
Monthly Total Fees $19
Acceptable Financing Cash, Conventional, FHA, VA Loan
Membership Fee Required Required
Listing Terms Cash, Conventional, FHA, VA Loan
Special Listing Condition None
Read Less
Want to know what your home might be worth? Contact us for a FREE valuation!

Our team is ready to help you sell your home for the highest possible price ASAP

© 2024 My Florida Regional MLS DBA Stellar MLS. All Rights Reserved.
Bought with UPWELL REALTY LLC







