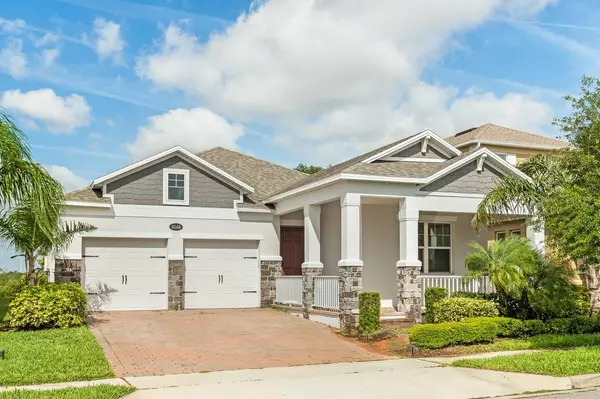$569,000
$579,900
1.9%For more information regarding the value of a property, please contact us for a free consultation.
8148 COMMON TEAL CT Winter Garden, FL 34787
3 Beds
2 Baths
1,916 SqFt
Key Details
Sold Price $569,000
Property Type Single Family Home
Sub Type Single Family Residence
Listing Status Sold
Purchase Type For Sale
Square Footage 1,916 sqft
Price per Sqft $296
Subdivision Summerlake Pd Ph 4B
MLS Listing ID O6101216
Sold Date 05/30/23
Bedrooms 3
Full Baths 2
Construction Status Appraisal,Financing
HOA Fees $211/mo
HOA Y/N Yes
Originating Board Stellar MLS
Year Built 2019
Annual Tax Amount $6,120
Lot Size 6,098 Sqft
Acres 0.14
Property Description
SENSATIONAL SUNSETS from a spectacular location, with endless western views across open land and the world-famous Orange County National Golf Course. This single-story home is highlighted by an open concept floorplan integrating the kitchen, dining area and family room, ideal for gathering. Kitchen features include a large island, 42” painted maple cabinets with LED under cabinet lighting and crown molding, quartz countertops, upgraded GE slate appliance package, distinctive tile backsplash, a gas cooktop range, an abundance of cabinets and an oversized walk-in pantry. Enjoy the tranquility and long golf course views from the spacious, covered lanai and patio. Accessed from sliding glass doors from the great room and kitchen, the outdoor lanai is the perfect area for grilling and relaxing. The generous master suite has been extended with a sitting room and additional windows and includes a dreamy ensuite bath with a double vanity, quartz countertops, and separate shower and garden tub that are finished off with upgraded tile work and semi-frameless glass. The secondary bedrooms share a hall bath and are located on the opposite front corner of the home. At the Summerlake Clubhouse, the resort style pool and well-equipped fitness center are accessible only to residents. With tennis courts, biking paths, parks, and lake and pond views abound, Summerlake is truly the setting for a lifestyle of activity and convenience; just minutes from downtown Winter Garden, Disney, Orange County National Golf Center and shopping at the new Hamlin commercial development on the 429.
Location
State FL
County Orange
Community Summerlake Pd Ph 4B
Zoning P-D
Interior
Interior Features Ceiling Fans(s), Coffered Ceiling(s), High Ceilings, Kitchen/Family Room Combo, Master Bedroom Main Floor, Open Floorplan, Solid Surface Counters, Solid Wood Cabinets, Window Treatments
Heating Central
Cooling Central Air
Flooring Carpet, Ceramic Tile
Fireplace false
Appliance Dishwasher, Dryer, Range, Range Hood, Refrigerator, Tankless Water Heater, Washer
Exterior
Exterior Feature Garden, Irrigation System, Sliding Doors
Garage Spaces 2.0
Community Features Association Recreation - Owned, Clubhouse, Deed Restrictions, Fitness Center, Park, Playground, Pool, Special Community Restrictions
Utilities Available BB/HS Internet Available, Cable Connected, Electricity Connected, Natural Gas Connected, Sprinkler Recycled, Street Lights, Underground Utilities
Amenities Available Clubhouse, Dock, Fitness Center, Playground, Pool, Recreation Facilities, Tennis Court(s)
Waterfront false
View Garden, Golf Course, Park/Greenbelt
Roof Type Shingle
Porch Covered, Front Porch, Patio, Rear Porch
Attached Garage true
Garage true
Private Pool No
Building
Entry Level One
Foundation Slab
Lot Size Range 0 to less than 1/4
Sewer Public Sewer
Water Public
Architectural Style Coastal, Craftsman
Structure Type Block, Stucco, Vinyl Siding
New Construction false
Construction Status Appraisal,Financing
Schools
Elementary Schools Summerlake Elementary
High Schools Horizon High School
Others
Pets Allowed Yes
HOA Fee Include Pool, Maintenance Grounds, Recreational Facilities
Senior Community No
Ownership Fee Simple
Monthly Total Fees $211
Acceptable Financing Cash, Conventional
Membership Fee Required Required
Listing Terms Cash, Conventional
Num of Pet 2
Special Listing Condition None
Read Less
Want to know what your home might be worth? Contact us for a FREE valuation!

Our team is ready to help you sell your home for the highest possible price ASAP

© 2024 My Florida Regional MLS DBA Stellar MLS. All Rights Reserved.
Bought with WENDY MORRIS REALTY







