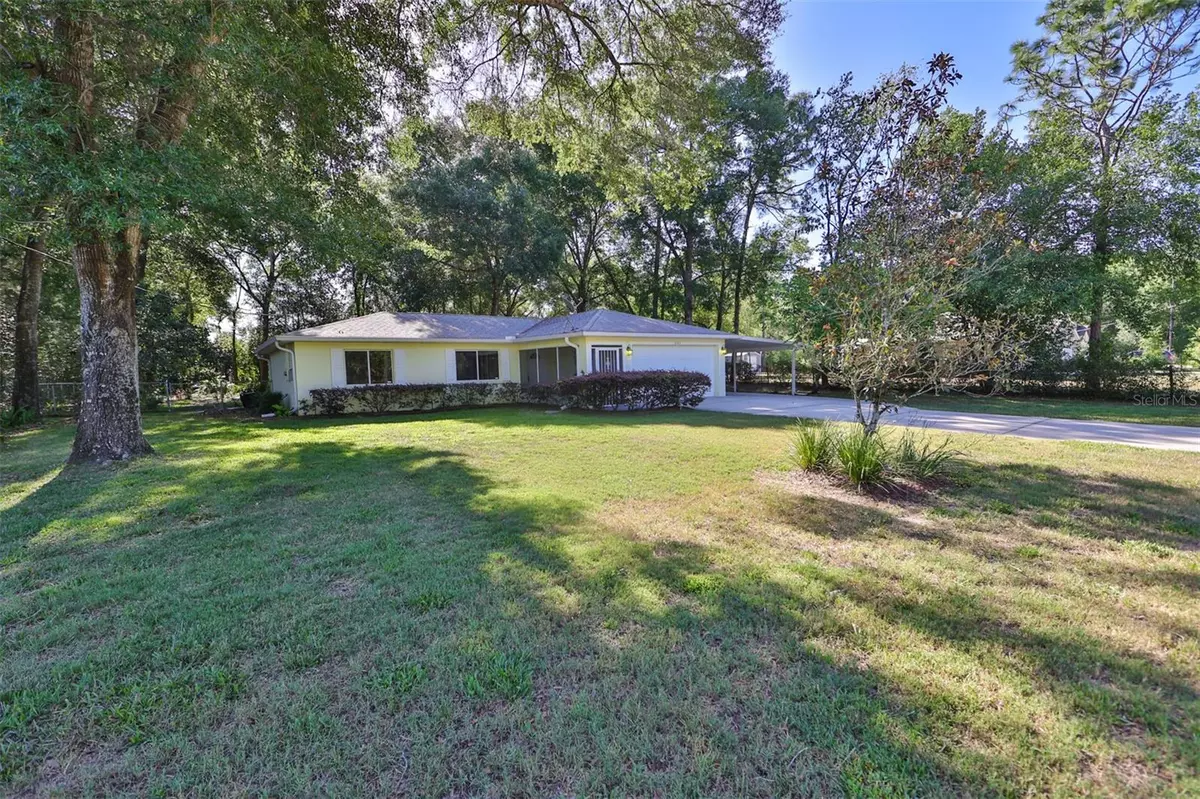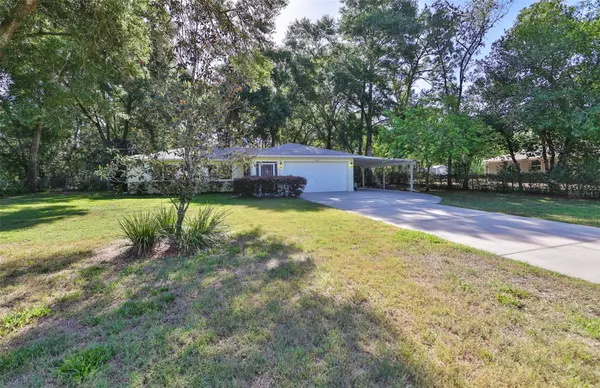$271,000
$261,000
3.8%For more information regarding the value of a property, please contact us for a free consultation.
8162 CRESAP ST Brooksville, FL 34613
2 Beds
2 Baths
1,124 SqFt
Key Details
Sold Price $271,000
Property Type Single Family Home
Sub Type Single Family Residence
Listing Status Sold
Purchase Type For Sale
Square Footage 1,124 sqft
Price per Sqft $241
Subdivision Potterfield Garden Ac - M 1 Add
MLS Listing ID W7854281
Sold Date 05/31/23
Bedrooms 2
Full Baths 2
HOA Y/N No
Originating Board Stellar MLS
Year Built 2006
Annual Tax Amount $363
Lot Size 0.500 Acres
Acres 0.5
Property Description
Welcome to this beautifully well-maintained home located in a quiet, yet convenient community of Brooksville. A tree canopied, fenced back yard provides a beautiful setting for this lovely home on a 1/2 acre. Inside, the open floorplan creates a spacious feel and the split bedroom plan provides privacy for all. Hard-wood floors throughout with ceramic tile in the kitchen, hall and baths. The master bedroom includes an en-suite master bath with walk-in shower. Not only is there a screened front porch, but in addition, find the enclosed lanai with A/C and a view of the spacious back yard. Plenty of storage space in the over-sized garage, in addition to the attached carport. HVAC replaced in 2020. Newer refrigerator, other appliances about 5 yrs old. Septic replaced approximately 6 years ago. Enjoy the privacy in the fenced back yard which includes 2 sheds, one electric wired, and your own Loquat and Cattley guava trees! Convenient to shopping, medical facilities, restaurants, and the Suncoast Pkwy.
Location
State FL
County Hernando
Community Potterfield Garden Ac - M 1 Add
Zoning R1C
Interior
Interior Features Ceiling Fans(s), Master Bedroom Main Floor, Split Bedroom
Heating Central
Cooling Central Air, Wall/Window Unit(s)
Flooring Ceramic Tile, Wood
Fireplace false
Appliance Dishwasher, Dryer, Electric Water Heater, Microwave, Range, Refrigerator, Washer, Water Softener
Exterior
Exterior Feature Rain Gutters, Sliding Doors
Garage Driveway, Garage Door Opener
Garage Spaces 1.0
Fence Chain Link
Utilities Available Electricity Connected
Waterfront false
Roof Type Shingle
Porch Covered, Enclosed, Front Porch, Rear Porch, Screened
Parking Type Driveway, Garage Door Opener
Attached Garage true
Garage true
Private Pool No
Building
Lot Description Paved
Story 1
Entry Level One
Foundation Slab
Lot Size Range 1/2 to less than 1
Sewer Septic Tank
Water Well
Architectural Style Ranch
Structure Type Block
New Construction false
Schools
Elementary Schools Pine Grove Elementary School
Middle Schools West Hernando Middle School
High Schools Hernando High
Others
Senior Community No
Ownership Fee Simple
Acceptable Financing Cash, Conventional, FHA, VA Loan
Listing Terms Cash, Conventional, FHA, VA Loan
Special Listing Condition None
Read Less
Want to know what your home might be worth? Contact us for a FREE valuation!

Our team is ready to help you sell your home for the highest possible price ASAP

© 2024 My Florida Regional MLS DBA Stellar MLS. All Rights Reserved.
Bought with CHARLES RUTENBERG REALTY INC







