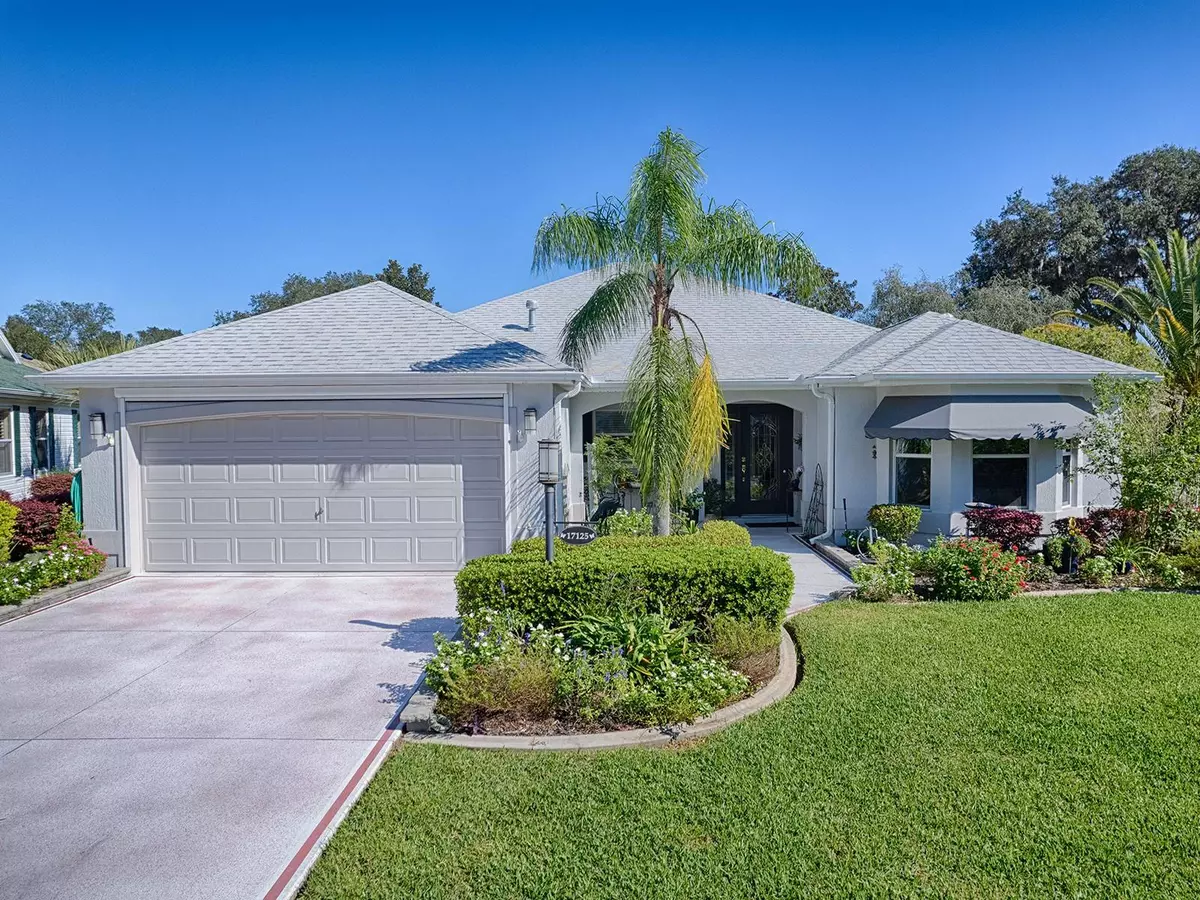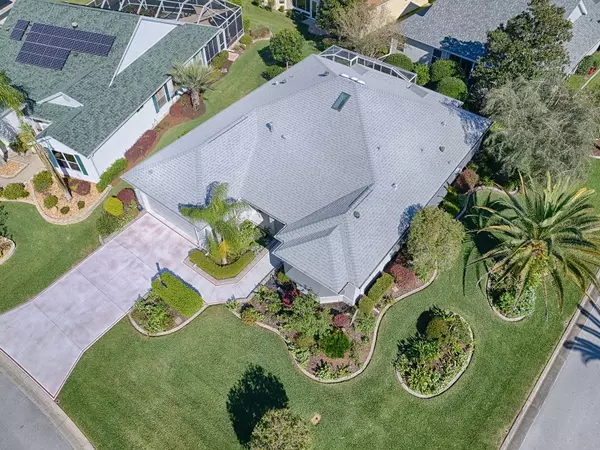$419,247
$419,247
For more information regarding the value of a property, please contact us for a free consultation.
17125 SE 93RD EXETER CT The Villages, FL 32162
3 Beds
2 Baths
1,949 SqFt
Key Details
Sold Price $419,247
Property Type Single Family Home
Sub Type Single Family Residence
Listing Status Sold
Purchase Type For Sale
Square Footage 1,949 sqft
Price per Sqft $215
Subdivision The Villages
MLS Listing ID G5062725
Sold Date 05/24/23
Bedrooms 3
Full Baths 2
Construction Status No Contingency
HOA Y/N No
Originating Board Stellar MLS
Year Built 2003
Annual Tax Amount $2,755
Lot Size 6,534 Sqft
Acres 0.15
Lot Dimensions 60x110
Property Description
STUNNING AND GORGEOUS EXPANDED ROYAL PALM on an exquisitely landscaped corner lot!!! This is a ONE OF A KIND home. BOND PAID AND NO CARPET HERE!!! THIS IS A MUST VISIT! Great location! Your nearest Country Club is Lopez Legacy, your nearest Regional Rec Center is Mulberry Grove, your Nearest Family Pool is at Chatham Rec Center and your Adult pool and mail station is at Springdale. You'll enjoy the Springdale Fitness and Walking Trail and those furry friends will just love their daily visits to the Mulberry Dog Park. Woodworkers are going to just love the special features the garage offers! Come see for yourself! There is so much you are going to "LOVE" about this home. Where to start... let the pictures tell you the story and you'll see... this home has been well maintained and offers so much! Stunning curb appeal just begins to tell the story. Step in and it's easy to notice the BEAUTIFUL FLOORING throughout. Then there's the kitchen which is beyond stunning! Every where you turn, its WOW!!! An abundance of kitchen cabinets, the countertops and backsplash... just gorgeous! Even the window at the sink is amazing... washing dishes will be a bit more enjoyable! The stunning window cornices capture your attention!!!! Home Sweet Home!!! Then there is the OVERSIZED LANAI... WOW is all we can say... just gorgeous! The EXTENDED BIRDCAGE added to the Lanai allows for all garden lovers to expand their interests. This is just one of those homes that if you think on it too long, your golden opportunity is missed! And did we mention? NEW ROOF IN 2022!!! Water softener system, even the garage has an additional air filtration system as many hours of woodworking building was enjoyed here. Let the pictures tell the story... don't delay your visit! Welcome Home! You are going to "LOVE" making this Your "Next Home"!!!
Location
State FL
County Marion
Community The Villages
Zoning PUD
Rooms
Other Rooms Attic
Interior
Interior Features Built-in Features, Ceiling Fans(s), Eat-in Kitchen, High Ceilings, Skylight(s), Vaulted Ceiling(s)
Heating Central, Electric, Natural Gas
Cooling Central Air
Flooring Hardwood, Tile
Fireplace false
Appliance Dishwasher, Disposal, Dryer, Microwave, Range, Refrigerator, Washer, Water Filtration System, Water Softener
Laundry Inside, Laundry Room
Exterior
Exterior Feature Irrigation System, Lighting, Rain Gutters
Garage Driveway, Garage Door Opener
Garage Spaces 2.0
Community Features Deed Restrictions, Fitness Center, Gated, Golf Carts OK, Golf, Pool, Tennis Courts
Utilities Available BB/HS Internet Available, Cable Available, Electricity Connected, Natural Gas Connected, Sewer Connected, Street Lights, Underground Utilities, Water Connected
Waterfront false
Roof Type Shingle
Porch Covered, Patio, Screened
Parking Type Driveway, Garage Door Opener
Attached Garage true
Garage true
Private Pool No
Building
Lot Description Corner Lot, Landscaped
Story 1
Entry Level One
Foundation Slab
Lot Size Range 0 to less than 1/4
Sewer Public Sewer
Water Public
Structure Type Block, Stucco
New Construction false
Construction Status No Contingency
Others
Pets Allowed Yes
Senior Community Yes
Ownership Fee Simple
Monthly Total Fees $189
Acceptable Financing Cash, Conventional, FHA, VA Loan
Listing Terms Cash, Conventional, FHA, VA Loan
Special Listing Condition None
Read Less
Want to know what your home might be worth? Contact us for a FREE valuation!

Our team is ready to help you sell your home for the highest possible price ASAP

© 2024 My Florida Regional MLS DBA Stellar MLS. All Rights Reserved.
Bought with RE/MAX PREMIER REALTY







