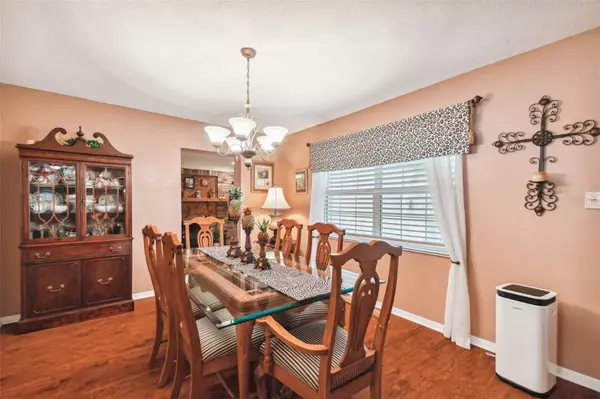$450,000
$450,000
For more information regarding the value of a property, please contact us for a free consultation.
3302 MEDULLA RD Plant City, FL 33566
3 Beds
2 Baths
1,988 SqFt
Key Details
Sold Price $450,000
Property Type Single Family Home
Sub Type Single Family Residence
Listing Status Sold
Purchase Type For Sale
Square Footage 1,988 sqft
Price per Sqft $226
Subdivision Unplatted
MLS Listing ID T3434232
Sold Date 05/15/23
Bedrooms 3
Full Baths 2
Construction Status Financing,Inspections
HOA Y/N No
Originating Board Stellar MLS
Year Built 1972
Annual Tax Amount $1,697
Lot Size 0.940 Acres
Acres 0.94
Lot Dimensions 133x305
Property Description
This is the one! Updated and meticulously maintained, this home is situated upon a beautiful acre lot in Plant City. From the minute you pull onto the long fresh asphalt driveway you will see why this property has been loved by the owners for so many years. Upon entering the front door you are welcome by a spacious formal dining room with plenty of room to entertain friends and family. Work from home or enjoy a good book in the quiet den with wood burning fireplace and a built in nook for your entertainment equipment. The updated eat-in kitchen includes beautiful cabinetry, granite countertops and stainless steel appliances. Just beyond the closet pantry you will find a large 8’10 x 6’5 pantry room for all your small appliances and additional storage needs. The spacious living room is located just beyond the kitchen and leads outside to the private lanai. Down the hall you will find the oversized owner’s suite that includes a huge walk in closet. The en-suite bathroom hosts a soaker tub plus a separate shower, a private water closet, and an additional storage closet. Two additional bedrooms are located just beside and across from the updated main bathroom that hosts a lovely tiled shower tub combo, granite countertop, and undermount sink. Gorgeous hand-scraped engineered hardwood flows throughout the entire home for a seamless look. Outside you will enjoy your morning coffee on the extra large screened lanai, or head out under the pergola for a covered sitting area under the shady oak tree. You will love the mature landscaping, beautiful shady oak trees, and large hedges that provide privacy from your only neighbor. There is also a large 25x30 bonus garage/workshop with a 1 car garage door for all your toys and tools. Updated double pane windows. New insulated metal roof in 2018 for better energy efficiency. Call today for your private tour!
Location
State FL
County Hillsborough
Community Unplatted
Zoning AS-1
Rooms
Other Rooms Den/Library/Office, Formal Dining Room Separate
Interior
Interior Features Ceiling Fans(s), Eat-in Kitchen, Stone Counters, Walk-In Closet(s)
Heating Central
Cooling Central Air
Flooring Hardwood
Furnishings Unfurnished
Fireplace true
Appliance Dishwasher, Microwave, Range, Refrigerator
Laundry In Garage
Exterior
Exterior Feature Rain Gutters
Garage Driveway, Garage Faces Side
Garage Spaces 2.0
Utilities Available BB/HS Internet Available, Electricity Connected
Waterfront false
Roof Type Metal
Porch Porch, Screened
Parking Type Driveway, Garage Faces Side
Attached Garage true
Garage true
Private Pool No
Building
Story 1
Entry Level One
Foundation Slab
Lot Size Range 1/2 to less than 1
Sewer Septic Tank
Water Well
Architectural Style Ranch
Structure Type Block, Stucco
New Construction false
Construction Status Financing,Inspections
Schools
Elementary Schools Springhead-Hb
Middle Schools Marshall-Hb
High Schools Plant City-Hb
Others
Pets Allowed Yes
Senior Community No
Ownership Fee Simple
Acceptable Financing Cash, Conventional, FHA, USDA Loan, VA Loan
Listing Terms Cash, Conventional, FHA, USDA Loan, VA Loan
Num of Pet 10+
Special Listing Condition None
Read Less
Want to know what your home might be worth? Contact us for a FREE valuation!

Our team is ready to help you sell your home for the highest possible price ASAP

© 2024 My Florida Regional MLS DBA Stellar MLS. All Rights Reserved.
Bought with DALTON WADE INC







