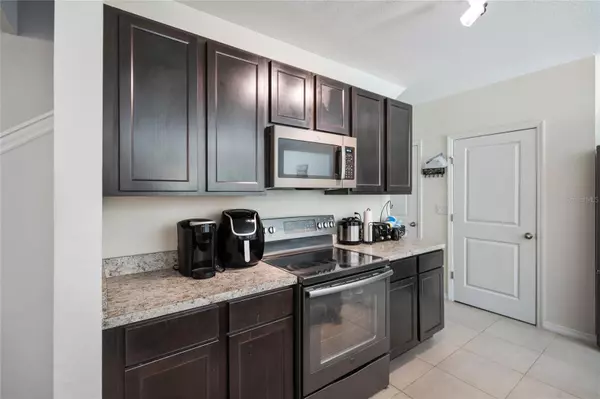$335,000
$332,000
0.9%For more information regarding the value of a property, please contact us for a free consultation.
822 WILTONWAY DR Plant City, FL 33563
4 Beds
3 Baths
2,108 SqFt
Key Details
Sold Price $335,000
Property Type Single Family Home
Sub Type Single Family Residence
Listing Status Sold
Purchase Type For Sale
Square Footage 2,108 sqft
Price per Sqft $158
Subdivision Walden Woods Single Family
MLS Listing ID O6093128
Sold Date 05/10/23
Bedrooms 4
Full Baths 2
Half Baths 1
Construction Status Inspections
HOA Fees $116/qua
HOA Y/N Yes
Originating Board Stellar MLS
Year Built 2017
Annual Tax Amount $3,523
Lot Size 4,791 Sqft
Acres 0.11
Lot Dimensions 47.4x97.15
Property Description
Home has already appraised at value and passed inspections. WE ARE READY TO CLOSE ASAP! This move in ready 4 room, 2 and half bath, home is located in a well maintained gated community. As you enter this warm and welcoming home, you will see the value in the open floor plan which is ideal for engaging and family social events. The kitchen includes an enormous center island, a pantry room and a lot of counter space and cabinets. The eating region drives out to the patio with a tremendous closed in backyard. Don't worry about neighbors.. enjoy the conservation which is perfect for relaxing. The Community includes a huge pool, cabana, play ground and basketball court. Easy access to I-4 and Tampa International Airport, MacDill AFB. COME CHECK THIS HOME OUT.
Location
State FL
County Hillsborough
Community Walden Woods Single Family
Zoning PD
Interior
Interior Features Living Room/Dining Room Combo, Master Bedroom Upstairs
Heating Central
Cooling Central Air
Flooring Carpet, Ceramic Tile
Fireplace false
Appliance Convection Oven, Dishwasher, Dryer, Microwave, Refrigerator, Washer
Exterior
Exterior Feature Irrigation System
Garage Spaces 2.0
Utilities Available Public
Waterfront false
Roof Type Shingle
Attached Garage true
Garage true
Private Pool No
Building
Story 2
Entry Level Two
Foundation Slab
Lot Size Range 0 to less than 1/4
Sewer Public Sewer
Water Public
Structure Type Stucco
New Construction false
Construction Status Inspections
Schools
Elementary Schools Burney-Hb
Middle Schools Marshall-Hb
High Schools Plant City-Hb
Others
Pets Allowed No
Senior Community No
Ownership Fee Simple
Monthly Total Fees $116
Membership Fee Required Required
Special Listing Condition None
Read Less
Want to know what your home might be worth? Contact us for a FREE valuation!

Our team is ready to help you sell your home for the highest possible price ASAP

© 2024 My Florida Regional MLS DBA Stellar MLS. All Rights Reserved.
Bought with HOMESMART







